5809 N Ballantrae Drive, Colleyville, TX 76034
Local realty services provided by:ERA Courtyard Real Estate
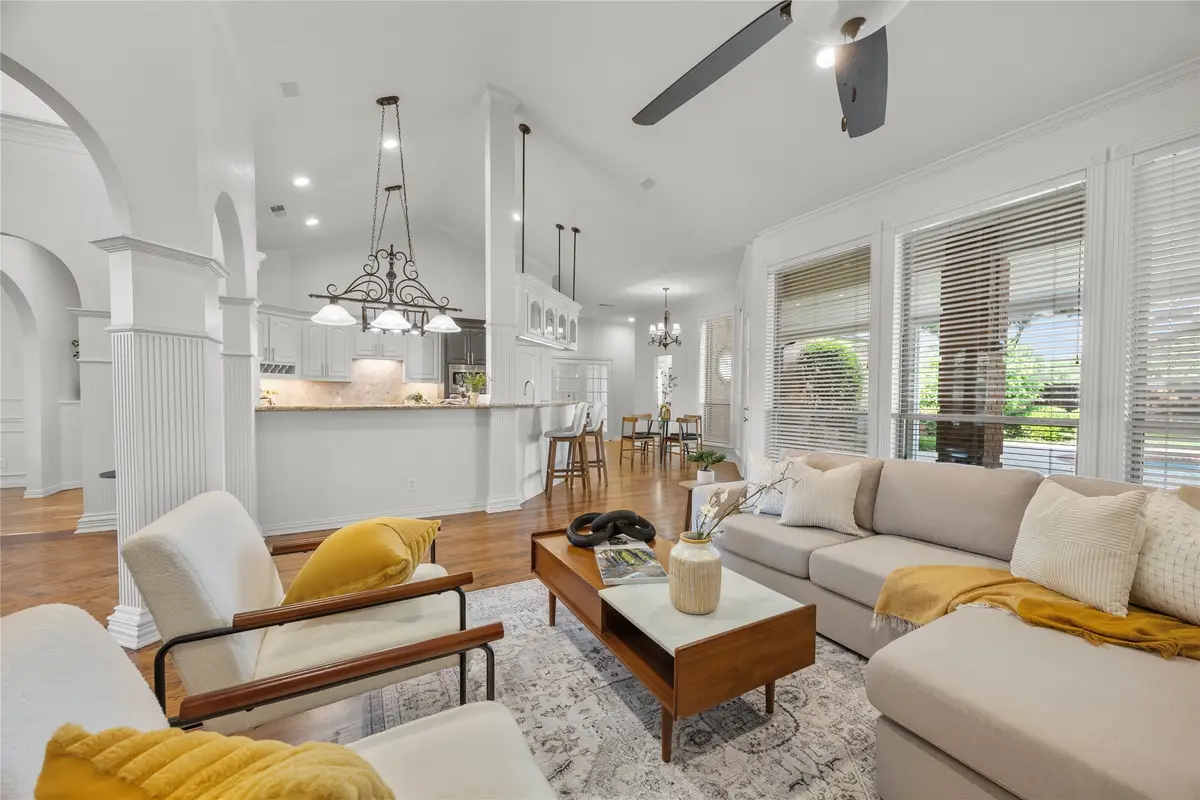

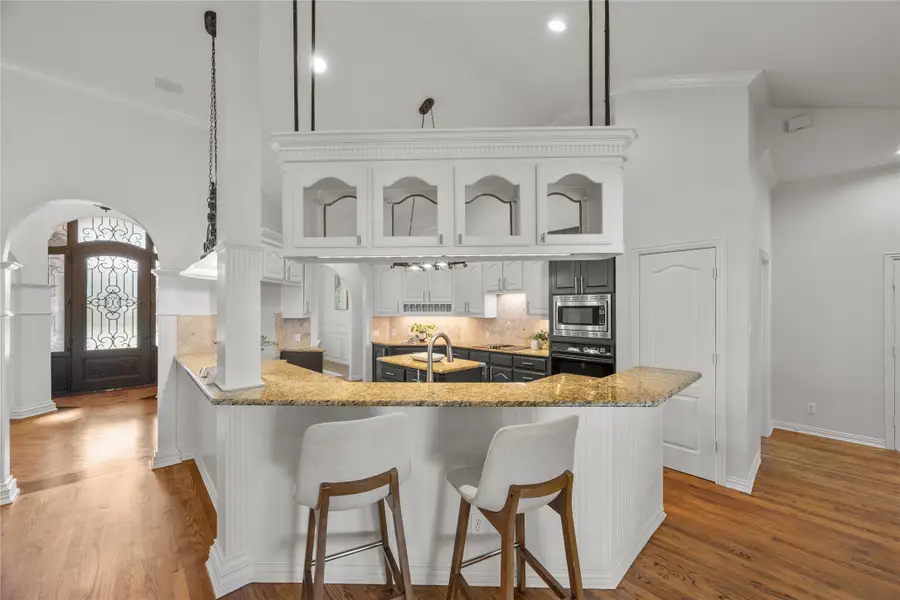
Listed by:michelle appling972-691-7580
Office:coldwell banker realty
MLS#:20974290
Source:GDAR
Price summary
- Price:$995,000
- Price per sq. ft.:$334.45
- Monthly HOA dues:$37.5
About this home
Back on Market in Highland Meadows! Move-In Ready 4-Bedroom Home with Office, Pool & Solar
Step into modern elegance with this beautifully updated 4-bedroom, 3.5-bath home in the sought-after Highland Meadows community. Freshly painted, this home offers a perfect blend of space, comfort, and functionality—ideal for today’s lifestyle.
The spacious floor plan includes a dedicated home office or second living area, perfect for remote work, study, or daily planning. The primary suite is a true retreat, featuring a generous sitting area, a spa-inspired bathroom, and a large walk-in closet.
Two bedrooms are connected by a Jack-and-Jill bath, providing both privacy and convenience, while a fourth bedroom offers its own ensuite—perfect for guests or multigenerational living.
At the heart of the home is a chef’s kitchen with granite countertops, a gas cooktop, freshly painted cabinetry, pantry, and a seamless flow into the expansive family room—ideal for everyday living and entertaining. High ceilings and an abundance of natural light create a warm, welcoming atmosphere throughout.
Step outside to your private backyard oasis, complete with a resort-style pool and spa—perfect for year-round relaxation and entertaining. A dedicated water well helps maintain lush landscaping, while solar panels keep utility bills low to nearly zero.
Additional highlights include a 3-car garage with ample storage, and a prime location just 17 minutes from DFW Airport. Zoned to award-winning Grapevine-Colleyville ISD and conveniently close to shopping, dining, and major highways.
This home truly has it all—space, style, efficiency, and location. Don’t miss your chance to make it yours!
Contact an agent
Home facts
- Year built:1995
- Listing Id #:20974290
- Added:41 day(s) ago
- Updated:August 20, 2025 at 07:09 AM
Rooms and interior
- Bedrooms:4
- Total bathrooms:4
- Full bathrooms:3
- Half bathrooms:1
- Living area:2,975 sq. ft.
Heating and cooling
- Cooling:Ceiling Fans, Central Air
- Heating:Active Solar, Central, Solar
Structure and exterior
- Roof:Composition
- Year built:1995
- Building area:2,975 sq. ft.
- Lot area:0.54 Acres
Schools
- High school:Grapevine
- Middle school:Cross Timbers
- Elementary school:Glenhope
Finances and disclosures
- Price:$995,000
- Price per sq. ft.:$334.45
- Tax amount:$12,779
New listings near 5809 N Ballantrae Drive
- Open Sat, 1 to 3pmNew
 $795,000Active4 beds 4 baths3,626 sq. ft.
$795,000Active4 beds 4 baths3,626 sq. ft.5903 Crescent Lane, Colleyville, TX 76034
MLS# 21029885Listed by: KELLER WILLIAMS REALTY-FM - Open Sat, 12 to 2pmNew
 $873,000Active4 beds 4 baths2,930 sq. ft.
$873,000Active4 beds 4 baths2,930 sq. ft.6810 Kennedy Drive, Colleyville, TX 76034
MLS# 21032371Listed by: FATHOM REALTY - New
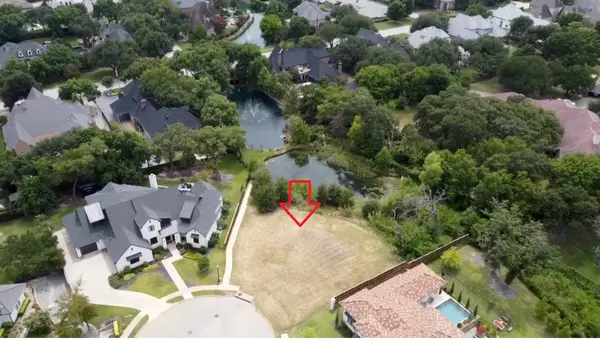 $998,786Active0.54 Acres
$998,786Active0.54 Acres4812 Carmel Place, Colleyville, TX 76034
MLS# 21032496Listed by: KELLER WILLIAMS LEGACY - New
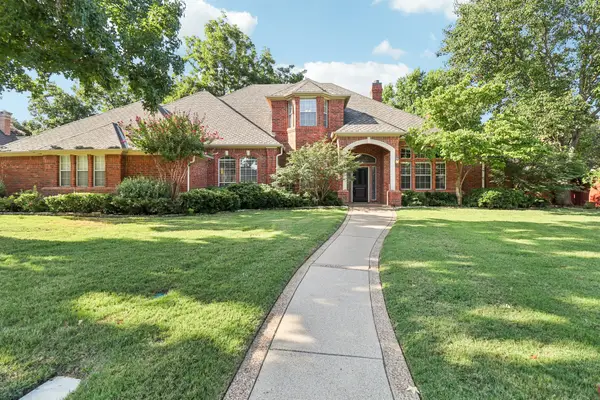 $1,150,000Active4 beds 4 baths4,166 sq. ft.
$1,150,000Active4 beds 4 baths4,166 sq. ft.2805 Red Oak Court E, Colleyville, TX 76034
MLS# 21032998Listed by: TEXAS MLS REALTY - New
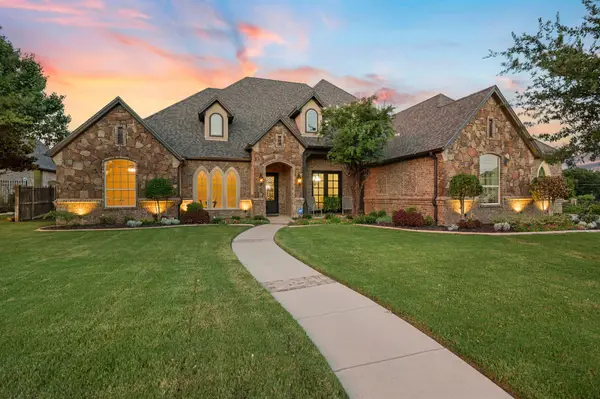 $1,000,000Active4 beds 4 baths3,349 sq. ft.
$1,000,000Active4 beds 4 baths3,349 sq. ft.6205 Lantana Court, Colleyville, TX 76034
MLS# 21032393Listed by: SOPHIE TEL DIAZ REAL ESTATE - New
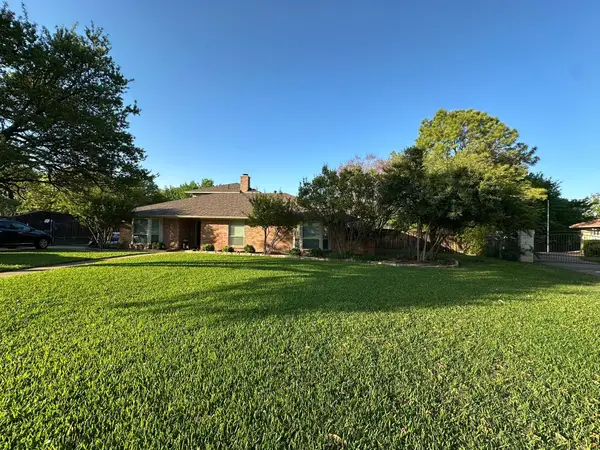 $749,900Active4 beds 4 baths3,227 sq. ft.
$749,900Active4 beds 4 baths3,227 sq. ft.104 Greenbriar, Colleyville, TX 76034
MLS# 21021606Listed by: 1ST BROKERAGE - New
 $1,150,000Active4 beds 4 baths4,483 sq. ft.
$1,150,000Active4 beds 4 baths4,483 sq. ft.6508 Horseshoe Bend, Colleyville, TX 76034
MLS# 21028940Listed by: COLDWELL BANKER REALTY - New
 $867,500Active4 beds 4 baths2,717 sq. ft.
$867,500Active4 beds 4 baths2,717 sq. ft.6100 Lansford Lane, Colleyville, TX 76034
MLS# 21030199Listed by: REAL BROKER, LLC - New
 $1,180,745Active4 beds 4 baths4,111 sq. ft.
$1,180,745Active4 beds 4 baths4,111 sq. ft.4701 Mill Wood Drive, Colleyville, TX 76034
MLS# 20998561Listed by: COLDWELL BANKER REALTY - New
 $829,000Active4 beds 4 baths2,851 sq. ft.
$829,000Active4 beds 4 baths2,851 sq. ft.1312 Hardage Lane, Colleyville, TX 76034
MLS# 21030381Listed by: ONDEMAND REALTY

