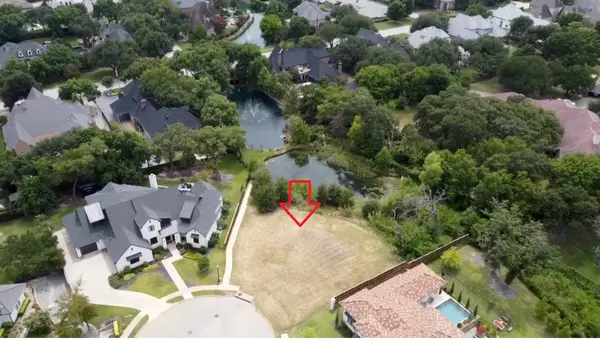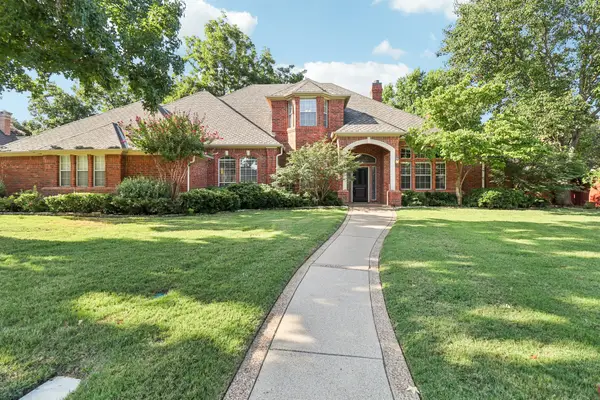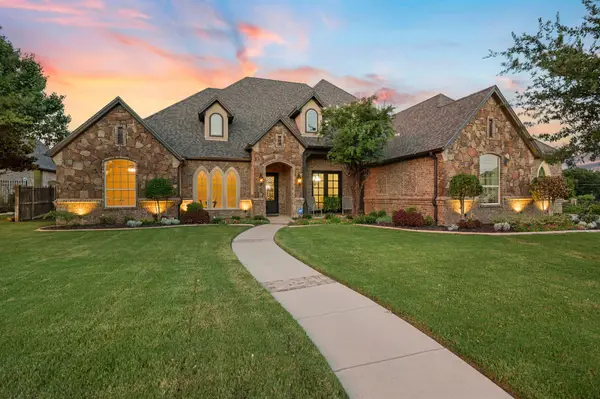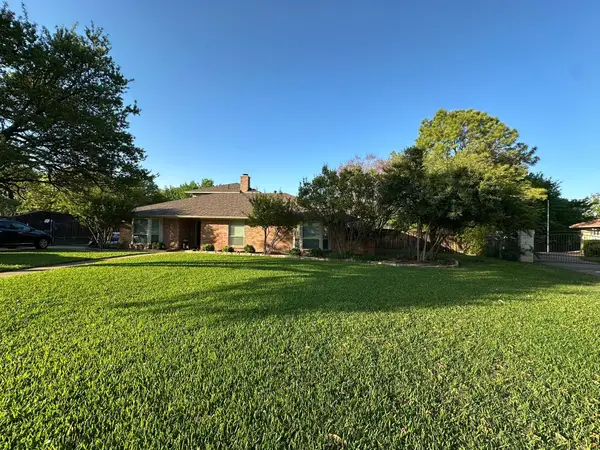6903 Glenview Lane, Colleyville, TX 76034
Local realty services provided by:ERA Courtyard Real Estate



Listed by:stephanie turner817-481-5882
Office:ebby halliday, realtors
MLS#:20973930
Source:GDAR
Price summary
- Price:$895,000
- Price per sq. ft.:$224.25
About this home
Dream location with a multi-generational floor plan! This spacious, 5 bedroom, 4 bath home is perfectly situated on a cul-de-sac extended lot just steps away from gorgeous Kimzey Park. Featuring a three car garage with extended parking space in the driveway plus a boat or RV pad behind the gate, you will find room for all of your cars and toys! The low maintenance backyard offers a sparkling pool plus recent turf for ease and year-round green space. Stepping inside, you will appreciate this stunning, oversized kitchen where style meets functionality. Featuring sleek stainless steel appliances, this culinary space is perfect for both everyday living and entertaining. Don't miss the double pantries, double ovens, five burner gas stove, beverage fridge, and the instant hot water in the kitchen sink. The first floor also features extended hardwood flooring, open formal spaces for living and dining with soaring ceilings and natural light, plus a huge downstairs guest suite that is perfect for multi-generational living, an extended office, or a even a generous guest suite. The upstairs primary suite boasts a bright and spacious bath plus a private office, perfect for those working from home and seeking peace and quiet! It would also be a perfect nursery or workout space. Additionally located upstairs are three more bedrooms plus two secondary baths and a huge game room. All of this plus no HOA! There are lots of reasons to make this your next home!
Contact an agent
Home facts
- Year built:1994
- Listing Id #:20973930
- Added:60 day(s) ago
- Updated:August 20, 2025 at 07:09 AM
Rooms and interior
- Bedrooms:5
- Total bathrooms:4
- Full bathrooms:4
- Living area:3,991 sq. ft.
Heating and cooling
- Cooling:Ceiling Fans, Central Air, Electric
- Heating:Central, Natural Gas
Structure and exterior
- Roof:Composition
- Year built:1994
- Building area:3,991 sq. ft.
- Lot area:0.32 Acres
Schools
- High school:Grapevine
- Middle school:Cross Timbers
- Elementary school:Glenhope
Finances and disclosures
- Price:$895,000
- Price per sq. ft.:$224.25
- Tax amount:$12,398
New listings near 6903 Glenview Lane
- Open Sat, 1 to 3pmNew
 $795,000Active4 beds 4 baths3,626 sq. ft.
$795,000Active4 beds 4 baths3,626 sq. ft.5903 Crescent Lane, Colleyville, TX 76034
MLS# 21029885Listed by: KELLER WILLIAMS REALTY-FM - Open Sat, 12 to 2pmNew
 $873,000Active4 beds 4 baths2,930 sq. ft.
$873,000Active4 beds 4 baths2,930 sq. ft.6810 Kennedy Drive, Colleyville, TX 76034
MLS# 21032371Listed by: FATHOM REALTY - New
 $998,786Active0.54 Acres
$998,786Active0.54 Acres4812 Carmel Place, Colleyville, TX 76034
MLS# 21032496Listed by: KELLER WILLIAMS LEGACY - New
 $1,150,000Active4 beds 4 baths4,166 sq. ft.
$1,150,000Active4 beds 4 baths4,166 sq. ft.2805 Red Oak Court E, Colleyville, TX 76034
MLS# 21032998Listed by: TEXAS MLS REALTY - New
 $1,000,000Active4 beds 4 baths3,349 sq. ft.
$1,000,000Active4 beds 4 baths3,349 sq. ft.6205 Lantana Court, Colleyville, TX 76034
MLS# 21032393Listed by: SOPHIE TEL DIAZ REAL ESTATE - New
 $749,900Active4 beds 4 baths3,227 sq. ft.
$749,900Active4 beds 4 baths3,227 sq. ft.104 Greenbriar, Colleyville, TX 76034
MLS# 21021606Listed by: 1ST BROKERAGE - New
 $1,150,000Active4 beds 4 baths4,483 sq. ft.
$1,150,000Active4 beds 4 baths4,483 sq. ft.6508 Horseshoe Bend, Colleyville, TX 76034
MLS# 21028940Listed by: COLDWELL BANKER REALTY - New
 $867,500Active4 beds 4 baths2,717 sq. ft.
$867,500Active4 beds 4 baths2,717 sq. ft.6100 Lansford Lane, Colleyville, TX 76034
MLS# 21030199Listed by: REAL BROKER, LLC - New
 $1,180,745Active4 beds 4 baths4,111 sq. ft.
$1,180,745Active4 beds 4 baths4,111 sq. ft.4701 Mill Wood Drive, Colleyville, TX 76034
MLS# 20998561Listed by: COLDWELL BANKER REALTY - New
 $829,000Active4 beds 4 baths2,851 sq. ft.
$829,000Active4 beds 4 baths2,851 sq. ft.1312 Hardage Lane, Colleyville, TX 76034
MLS# 21030381Listed by: ONDEMAND REALTY

