7300 Thames Trail, Colleyville, TX 76034
Local realty services provided by:ERA Steve Cook & Co, Realtors
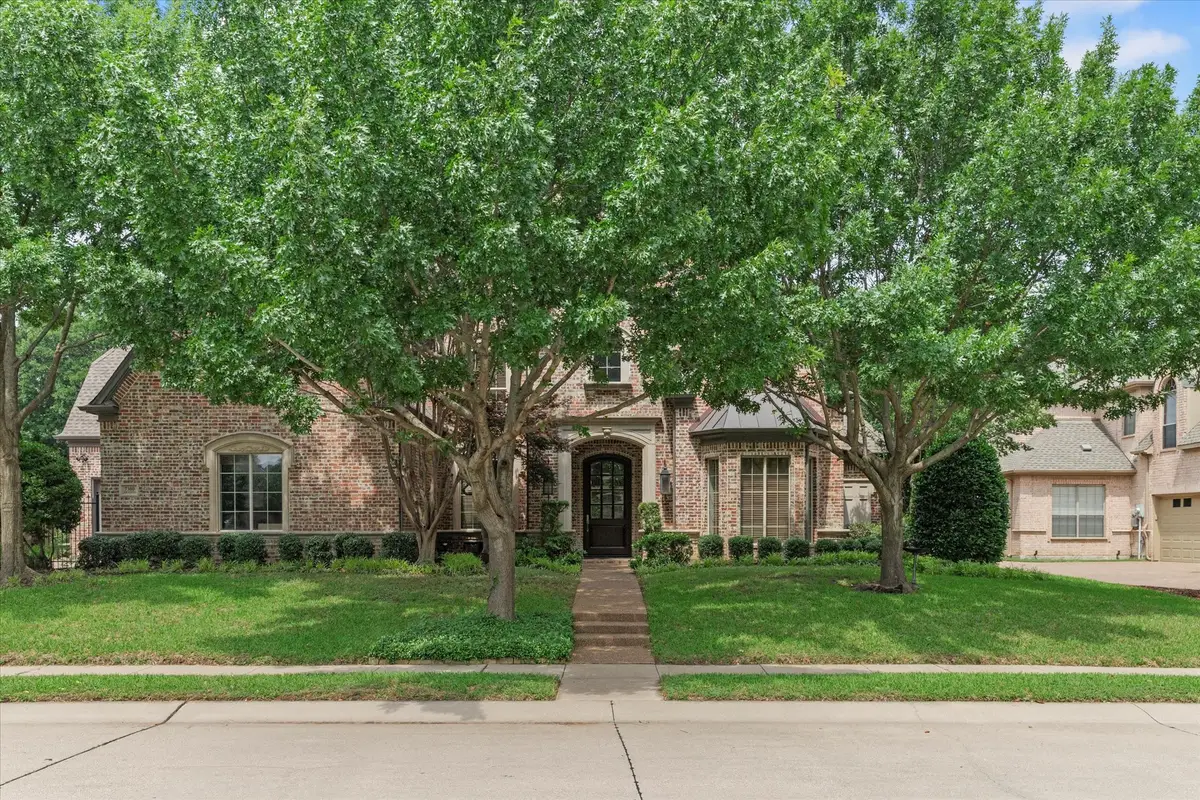
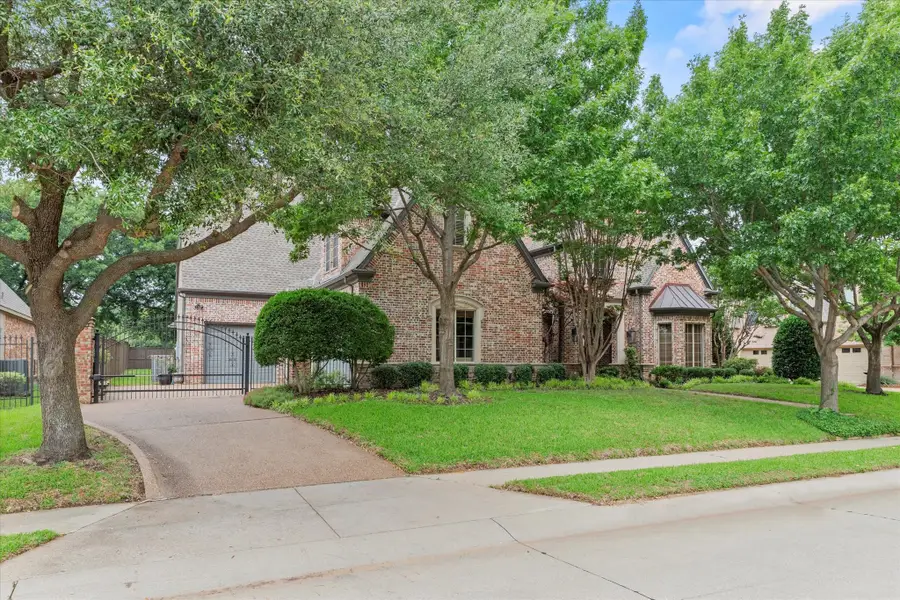

Listed by:jheel harkawat630-518-8062
Office:rekonnection, llc.
MLS#:20942098
Source:GDAR
Price summary
- Price:$1,264,000
- Price per sq. ft.:$231.71
- Monthly HOA dues:$116.67
About this home
Step inside this breathtaking two story traditional pool home situated in sought-after Timarron Cascades. An impeccable curb appeal invites you inside this expansive entertainers dream home spanning over 5,400 square feet. Sweeping hardwood floors and awe-inspiring 22 ft. ceilings carry you inside with an elegant formal dining room and curved wrought-iron staircase positioned off the foyer. Floor to ceiling windows overlook the sparkling pool and a cozy gas fireplace highlight the formal living room. Make your way into the open-concept family room with a built-in entertainment cabinet and corner gas fireplace. Utilize your culinary skills in the beautiful gourmet kitchen equipped with Top-of-the-line Jenn Air built-in refrigerator, gas cook-top and dual ovens, upper and under-mount lighting, large island, and spacious walk-in pantry. The primary bedroom is tucked in the back of the home and offers a third fireplace, luxurious ensuite bath and walk-in closet with built-in bookshelf leading into the home office. A desirable secondary bedroom with full bath is also on the main level and is perfect for visiting guests of multi-gen families. Dual staircases lead to the second floor where you'll find a game room, media room, three generous sized bedrooms and two full baths along with a built-in desk for kids. Additional features include a large mud room and utility room, 3 car garage with electric gate and EV charging station. Lastly, head outdoors to your serene backyard complete with a sparkling salt water pool and plenty of yard space for kids and pets to enjoy. Take full advantage of the exceptional amenities this community has to offer with Resort-style pools, fitness center, fishing ponds, Tennis and Pickle-ball courts and much more!
Contact an agent
Home facts
- Year built:2001
- Listing Id #:20942098
- Added:90 day(s) ago
- Updated:August 20, 2025 at 07:09 AM
Rooms and interior
- Bedrooms:5
- Total bathrooms:5
- Full bathrooms:4
- Half bathrooms:1
- Living area:5,455 sq. ft.
Heating and cooling
- Cooling:Ceiling Fans, Central Air, Electric, Zoned
- Heating:Central, Fireplaces, Natural Gas, Zoned
Structure and exterior
- Roof:Composition
- Year built:2001
- Building area:5,455 sq. ft.
- Lot area:0.31 Acres
Schools
- High school:Grapevine
- Middle school:Cross Timbers
- Elementary school:Colleyville
Finances and disclosures
- Price:$1,264,000
- Price per sq. ft.:$231.71
- Tax amount:$15,946
New listings near 7300 Thames Trail
- Open Sat, 1 to 3pmNew
 $795,000Active4 beds 4 baths3,626 sq. ft.
$795,000Active4 beds 4 baths3,626 sq. ft.5903 Crescent Lane, Colleyville, TX 76034
MLS# 21029885Listed by: KELLER WILLIAMS REALTY-FM - Open Sat, 12 to 2pmNew
 $873,000Active4 beds 4 baths2,930 sq. ft.
$873,000Active4 beds 4 baths2,930 sq. ft.6810 Kennedy Drive, Colleyville, TX 76034
MLS# 21032371Listed by: FATHOM REALTY - New
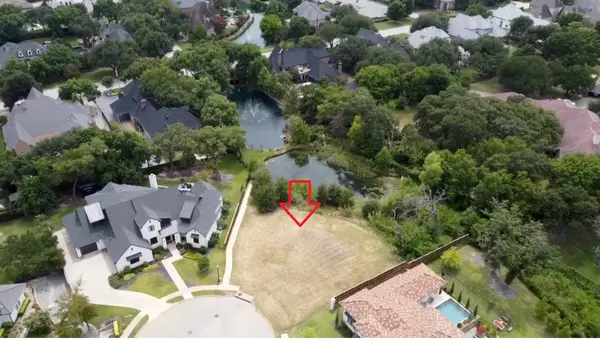 $998,786Active0.54 Acres
$998,786Active0.54 Acres4812 Carmel Place, Colleyville, TX 76034
MLS# 21032496Listed by: KELLER WILLIAMS LEGACY - New
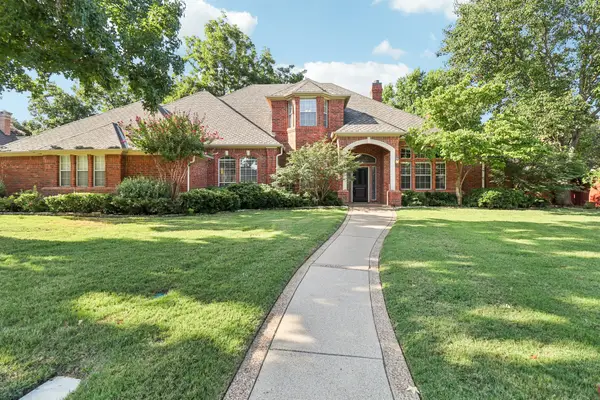 $1,150,000Active4 beds 4 baths4,166 sq. ft.
$1,150,000Active4 beds 4 baths4,166 sq. ft.2805 Red Oak Court E, Colleyville, TX 76034
MLS# 21032998Listed by: TEXAS MLS REALTY - New
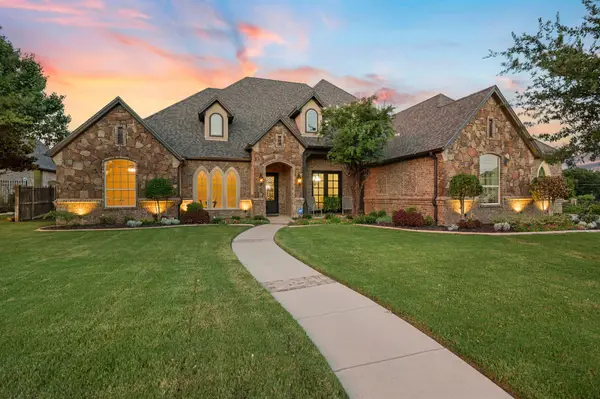 $1,000,000Active4 beds 4 baths3,349 sq. ft.
$1,000,000Active4 beds 4 baths3,349 sq. ft.6205 Lantana Court, Colleyville, TX 76034
MLS# 21032393Listed by: SOPHIE TEL DIAZ REAL ESTATE - New
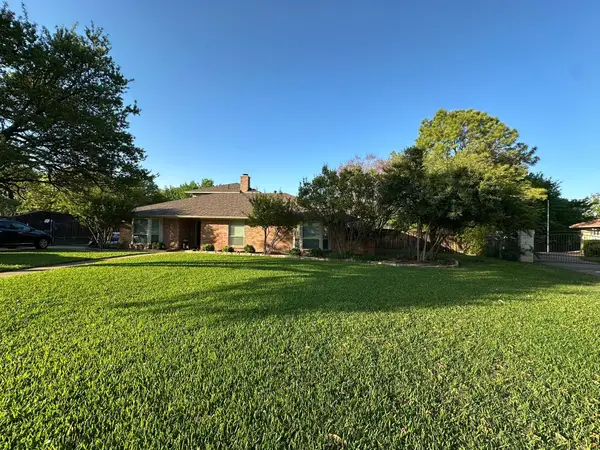 $749,900Active4 beds 4 baths3,227 sq. ft.
$749,900Active4 beds 4 baths3,227 sq. ft.104 Greenbriar, Colleyville, TX 76034
MLS# 21021606Listed by: 1ST BROKERAGE - New
 $1,150,000Active4 beds 4 baths4,483 sq. ft.
$1,150,000Active4 beds 4 baths4,483 sq. ft.6508 Horseshoe Bend, Colleyville, TX 76034
MLS# 21028940Listed by: COLDWELL BANKER REALTY - New
 $867,500Active4 beds 4 baths2,717 sq. ft.
$867,500Active4 beds 4 baths2,717 sq. ft.6100 Lansford Lane, Colleyville, TX 76034
MLS# 21030199Listed by: REAL BROKER, LLC - New
 $1,180,745Active4 beds 4 baths4,111 sq. ft.
$1,180,745Active4 beds 4 baths4,111 sq. ft.4701 Mill Wood Drive, Colleyville, TX 76034
MLS# 20998561Listed by: COLDWELL BANKER REALTY - New
 $829,000Active4 beds 4 baths2,851 sq. ft.
$829,000Active4 beds 4 baths2,851 sq. ft.1312 Hardage Lane, Colleyville, TX 76034
MLS# 21030381Listed by: ONDEMAND REALTY

