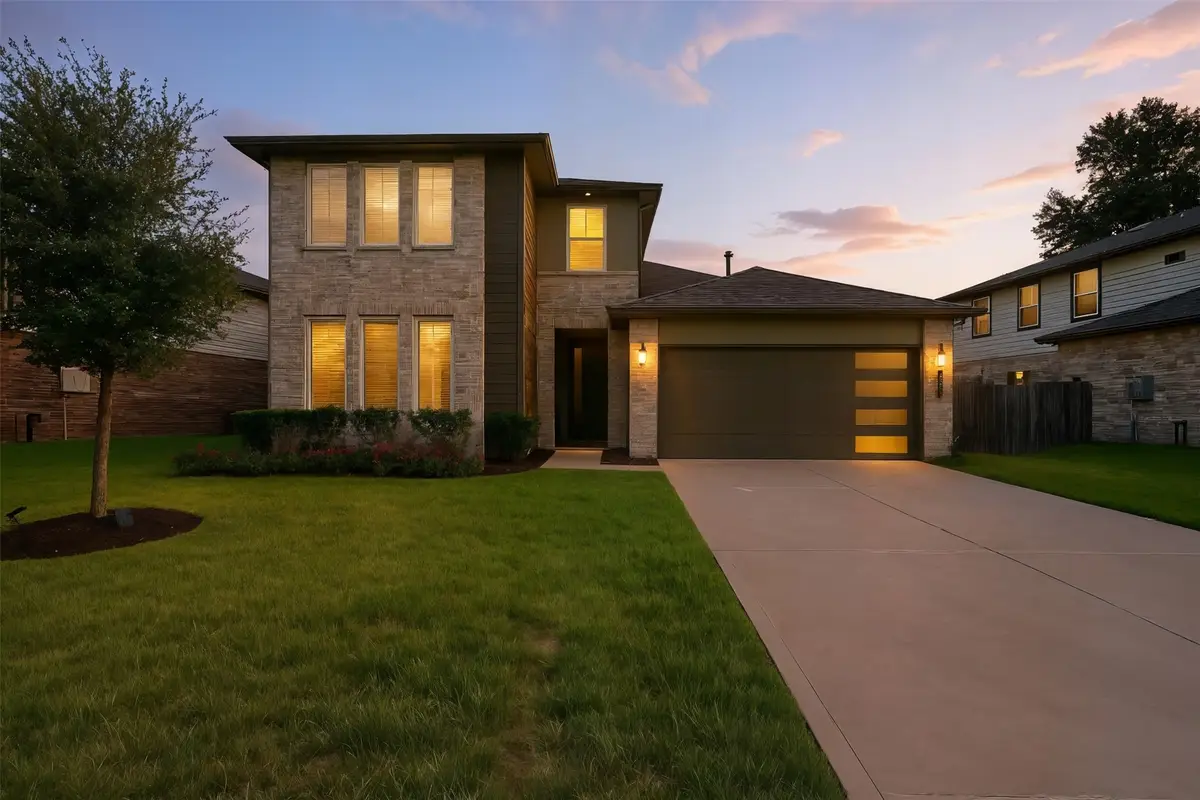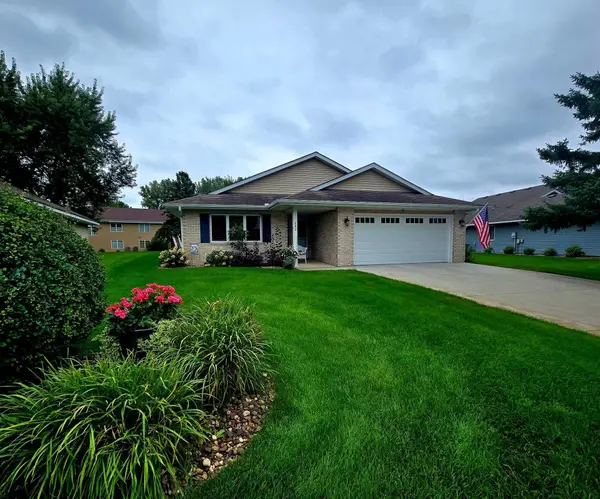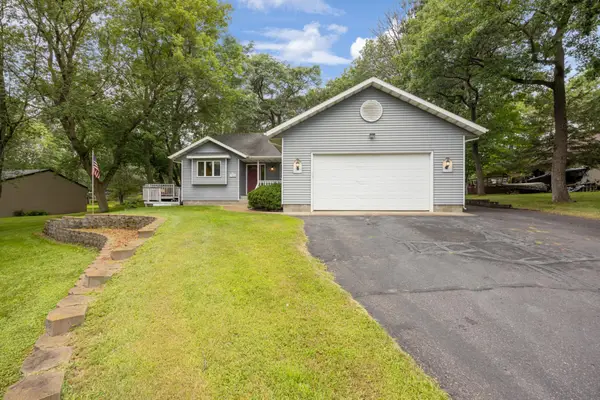14245 Lake Lodge Drive, Conroe, TX 77384
Local realty services provided by:ERA EXPERTS



14245 Lake Lodge Drive,Conroe, TX 77384
$395,000
- 4 Beds
- 3 Baths
- 2,194 sq. ft.
- Single family
- Active
Listed by:lucy kline
Office:nan & company properties
MLS#:78910261
Source:HARMLS
Price summary
- Price:$395,000
- Price per sq. ft.:$180.04
- Monthly HOA dues:$70.83
About this home
Stunning 2021-built modern contemporary home in the sought-after Fosters Ridge community. Offering 2,194 sq ft of living space on an ~8,200 sq ft lot, this 4-bedroom, 3-bath beauty features a bright, open layout, downstairs guest/flex bedroom down. A gorgeous game room balcony overlooking your living room with the luxurious chandilier. Open concept kitchen gas cooktop, oven, microwave, and disposal. Generous Master Bedroom includes a soaking tub & separate shower. Fabulous Neighborhood Amenities—all covered by a low $850/year HOA. Home comes with upgrades- exterior home lighting, luxury light fixtures, sprinkler system, pre-wired alarm, insulated doors, & energy-efficient windows. Zoned to highly rated Conroe ISD schools. Quick access to I-45, shopping, dining, & entertainment. $395,000 with taxes around $9,784/year—schedule your private tour today. Seller has inspection from original purchase to share- home is magnificent.
Contact an agent
Home facts
- Year built:2021
- Listing Id #:78910261
- Updated:August 18, 2025 at 11:09 PM
Rooms and interior
- Bedrooms:4
- Total bathrooms:3
- Full bathrooms:3
- Living area:2,194 sq. ft.
Heating and cooling
- Cooling:Central Air, Electric
- Heating:Central, Gas
Structure and exterior
- Roof:Composition
- Year built:2021
- Building area:2,194 sq. ft.
- Lot area:0.19 Acres
Schools
- High school:THE WOODLANDS HIGH SCHOOL
- Middle school:MCCULLOUGH JUNIOR HIGH SCHOOL
- Elementary school:DERETCHIN ELEMENTARY SCHOOL
Utilities
- Sewer:Public Sewer
Finances and disclosures
- Price:$395,000
- Price per sq. ft.:$180.04
- Tax amount:$9,784 (2024)
New listings near 14245 Lake Lodge Drive
- New
 $270,000Active-- beds -- baths3,416 sq. ft.
$270,000Active-- beds -- baths3,416 sq. ft.2305 1st Street S, Saint Cloud, MN 56301
MLS# 6770419Listed by: KELLER WILLIAMS INTEGRITY NW - New
 $440,000Active5 beds 4 baths3,545 sq. ft.
$440,000Active5 beds 4 baths3,545 sq. ft.1904 Red Fox Road, Saint Cloud, MN 56301
MLS# 6774016Listed by: VOIGTJOHNSON - Open Fri, 4 to 8pmNew
 $325,000Active5 beds 3 baths1,724 sq. ft.
$325,000Active5 beds 3 baths1,724 sq. ft.1032 23rd Avenue N, Saint Cloud, MN 56303
MLS# 6773979Listed by: UNITED REAL ESTATE ASSOCIATES - Coming Soon
 $399,900Coming Soon2 beds 2 baths
$399,900Coming Soon2 beds 2 baths642 Jenisa Drive, Saint Cloud, MN 56301
MLS# 6773981Listed by: RE/MAX RESULTS - New
 $309,900Active4 beds 3 baths2,087 sq. ft.
$309,900Active4 beds 3 baths2,087 sq. ft.606 47th Avenue Ne, Saint Cloud, MN 56304
MLS# 6773185Listed by: CAPSTONE REALTY, LLC - Open Thu, 4 to 6pmNew
 $310,000Active3 beds 3 baths2,280 sq. ft.
$310,000Active3 beds 3 baths2,280 sq. ft.3205 Century Court, Saint Cloud, MN 56301
MLS# 6768030Listed by: KELLER WILLIAMS CLASSIC RLTY NW - New
 $399,900Active5 beds 4 baths2,755 sq. ft.
$399,900Active5 beds 4 baths2,755 sq. ft.4020 21st Avenue S, Saint Cloud, MN 56301
MLS# 6772856Listed by: CENTRAL MN REALTY LLC - New
 $225,000Active3 beds 2 baths1,935 sq. ft.
$225,000Active3 beds 2 baths1,935 sq. ft.801 17th Avenue S, Saint Cloud, MN 56301
MLS# 6773054Listed by: PREMIER REAL ESTATE SERVICES - New
 $324,900Active4 beds 3 baths2,413 sq. ft.
$324,900Active4 beds 3 baths2,413 sq. ft.1852 Haller Way, Saint Cloud, MN 56301
MLS# 6773055Listed by: PREMIER REAL ESTATE SERVICES - New
 $150,000Active3 beds 1 baths1,366 sq. ft.
$150,000Active3 beds 1 baths1,366 sq. ft.806 6th Avenue S, Saint Cloud, MN 56301
MLS# 6773104Listed by: COUNSELOR REALTY INC.
