4115 Kentshire Lane, Dallas, TX 75287
Local realty services provided by:ERA Steve Cook & Co, Realtors
Listed by:jamie marancenbaum469-417-9661
Office:coldwell banker apex, realtors
MLS#:21001942
Source:GDAR
Sorry, we are unable to map this address
Price summary
- Price:$619,000
- Monthly HOA dues:$6.25
About this home
Offering a seamless blend of modern upgrades and timeless character, this home is designed for comfort, style, and effortless living. From the moment you enter, you'll love the open layout, enhanced by skylights and walls of glass that fill the home with natural light. The kitchen is a dream for any cookfeaturing a spacious island with hidden outlets, an abundance of custom cabinetry, swivel spice rack, and cleverly designed drawers and shelving for ultimate organization, with a refrigerator that conveys with the sale. The flow from kitchen to living to outdoor spaces makes it ideal for gatherings and everyday living. Retreat to the serene primary suite, complete with elegant barn doors, a cozy fireplace, and a spa-like bath with heated floors, oversized walk-in shower with triple shower heads, and extensive built-in storage. Throughout the home, you'll find contemporary ceiling fans, plantation shutters, and tasteful upgrades that elevate every room. Step outside to your private backyard paradise featuring a resort-style pool and spa, a pergola-covered sitting area, and beautifully designed landscapingperfect for both relaxation and entertaining. This home is the total package: thoughtful renovations, premium finishes, and a location that can't be beat. Enjoy the tranquility of a mature neighborhood with quick access to shopping, dining, and top-rated schools. Truly a rare findschedule your tour today!
Contact an agent
Home facts
- Year built:1984
- Listing ID #:21001942
- Added:84 day(s) ago
- Updated:October 16, 2025 at 07:40 PM
Rooms and interior
- Bedrooms:3
- Total bathrooms:2
- Full bathrooms:2
Heating and cooling
- Cooling:Ceiling Fans, Central Air, Electric
- Heating:Central
Structure and exterior
- Roof:Composition
- Year built:1984
Schools
- High school:Shepton
- Middle school:Frankford
- Elementary school:Mitchell
Finances and disclosures
- Price:$619,000
- Tax amount:$10,906
New listings near 4115 Kentshire Lane
- New
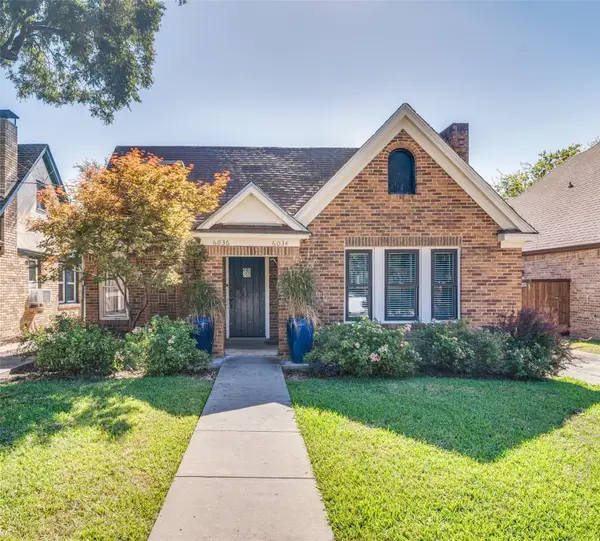 $520,000Active2 beds 2 baths1,744 sq. ft.
$520,000Active2 beds 2 baths1,744 sq. ft.6034 & 6036 Victor Street, Dallas, TX 75214
MLS# 21070053Listed by: COLDWELL BANKER APEX, REALTORS - Open Sun, 1 to 3pmNew
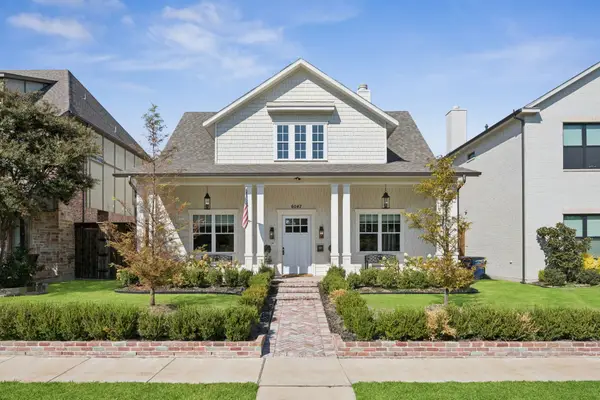 $1,399,000Active5 beds 4 baths4,735 sq. ft.
$1,399,000Active5 beds 4 baths4,735 sq. ft.6047 Goodwin Avenue, Dallas, TX 75206
MLS# 21086794Listed by: KELLER WILLIAMS DALLAS MIDTOWN - New
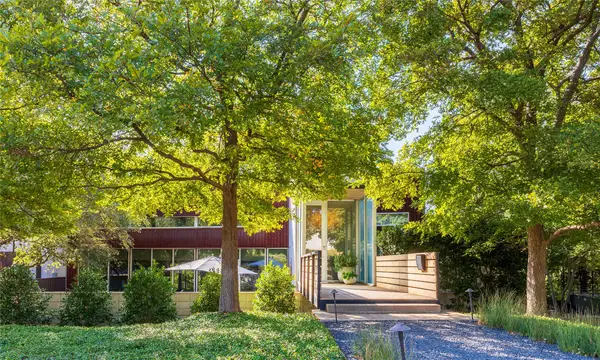 $1,395,000Active3 beds 3 baths2,453 sq. ft.
$1,395,000Active3 beds 3 baths2,453 sq. ft.709 Kessler Woods Trail, Dallas, TX 75208
MLS# 21088031Listed by: DAVID GRIFFIN & COMPANY - New
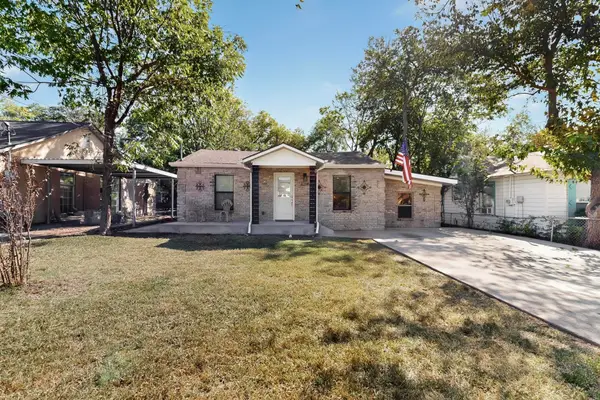 $345,000Active3 beds 2 baths1,492 sq. ft.
$345,000Active3 beds 2 baths1,492 sq. ft.4214 Falls Drive, Dallas, TX 75211
MLS# 21088937Listed by: JOANNA MCMURRAY - New
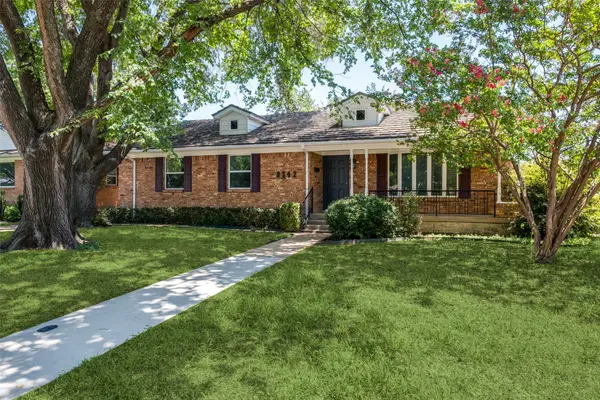 $380,000Active4 beds 3 baths2,284 sq. ft.
$380,000Active4 beds 3 baths2,284 sq. ft.8542 Sweetwood Drive, Dallas, TX 75228
MLS# 21088951Listed by: SKYLINE REALTY - New
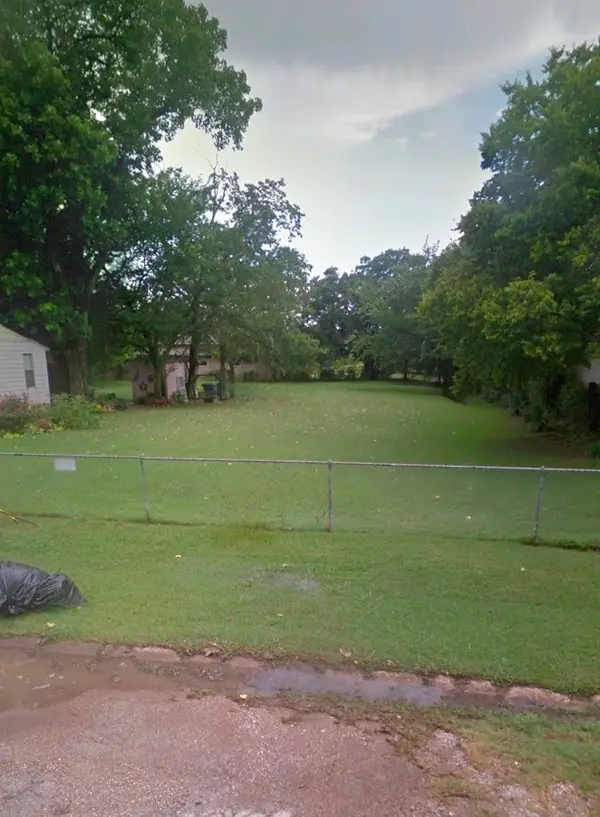 $96,000Active0.3 Acres
$96,000Active0.3 Acres701 Angus Drive, Dallas, TX 75217
MLS# 21088975Listed by: ULTIMA REAL ESTATE - Open Sat, 12 to 2pmNew
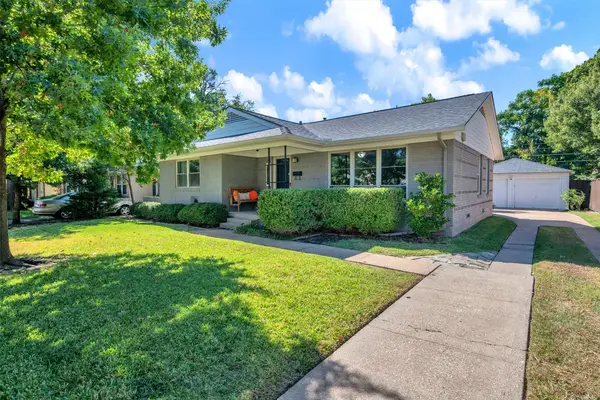 $470,000Active3 beds 2 baths1,317 sq. ft.
$470,000Active3 beds 2 baths1,317 sq. ft.11729 Neering Drive, Dallas, TX 75218
MLS# 21083688Listed by: KELLER WILLIAMS CENTRAL - New
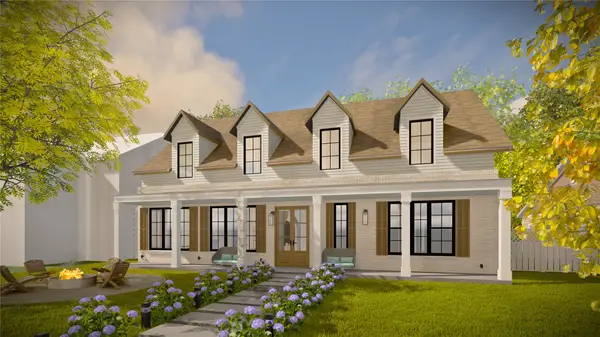 $1,999,999Active5 beds 5 baths4,244 sq. ft.
$1,999,999Active5 beds 5 baths4,244 sq. ft.9329 Clearhurst, Dallas, TX 75238
MLS# 21084250Listed by: JPAR NORTH METRO - New
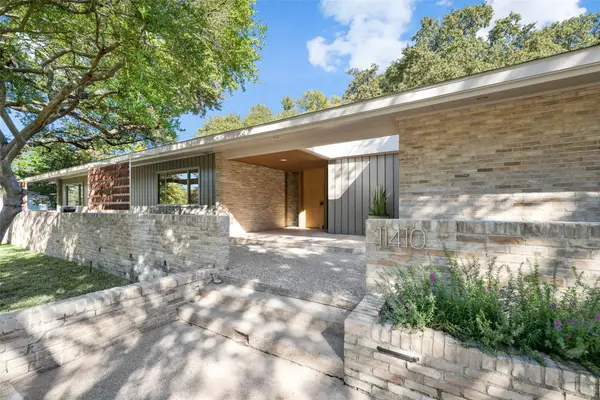 $2,799,000Active4 beds 3 baths3,357 sq. ft.
$2,799,000Active4 beds 3 baths3,357 sq. ft.11410 Saint Michaels Drive, Dallas, TX 75230
MLS# 21086430Listed by: BRIGGS FREEMAN SOTHEBY'S INT'L - New
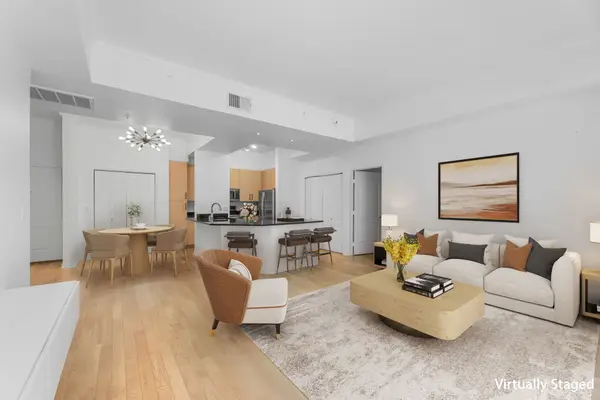 $469,000Active2 beds 2 baths1,154 sq. ft.
$469,000Active2 beds 2 baths1,154 sq. ft.3225 Turtle Creek Boulevard #120, Dallas, TX 75219
MLS# 21086755Listed by: EASY LIFE REALTY
