4259 Park Lane, Dallas, TX 75220
Local realty services provided by:ERA Steve Cook & Co, Realtors
4259 Park Lane,Dallas, TX 75220
$9,295,000
- 6 Beds
- 10 Baths
- 9,115 sq. ft.
- Single family
- Active
Upcoming open houses
- Sat, Oct 1812:00 pm - 02:00 pm
Listed by:alex perry214-926-0158
Office:allie beth allman & assoc.
MLS#:21087551
Source:GDAR
Price summary
- Price:$9,295,000
- Price per sq. ft.:$1,019.75
About this home
New construction masterpiece by Hudson Construction Group and Janson Luter Architects, located on a fully gated 0.675-acre lot in the prestigious heart of Preston Hollow. This light and bright home features an open floor plan designed for effortless entertaining year-round. The first floor offers a spacious primary suite, a guest bedroom, and formal living and dining areas, along with a gourmet kitchen that seamlessly flows into the breakfast area. Upstairs, the second floor features three generous ensuite bedrooms and a media room, a flexible space that can serve as a sixth bedroom or a fully equipped gym. Additional highlights include a large walk-in pantry with a scullery kitchen, two utility rooms, a private study, a comfortable lounge room with a sizable wine closet, and an elevator for easy access to all levels. Step outside to your backyard oasis, complete with a living area, sparkling pool, sports court, and a spacious yard.
Contact an agent
Home facts
- Year built:2025
- Listing ID #:21087551
- Added:1 day(s) ago
- Updated:October 16, 2025 at 07:50 PM
Rooms and interior
- Bedrooms:6
- Total bathrooms:10
- Full bathrooms:6
- Half bathrooms:4
- Living area:9,115 sq. ft.
Heating and cooling
- Cooling:Central Air, Electric
- Heating:Central, Natural Gas
Structure and exterior
- Roof:Metal
- Year built:2025
- Building area:9,115 sq. ft.
- Lot area:0.68 Acres
Schools
- High school:Jefferson
- Middle school:Medrano
- Elementary school:Walnuthill
Finances and disclosures
- Price:$9,295,000
- Price per sq. ft.:$1,019.75
New listings near 4259 Park Lane
- New
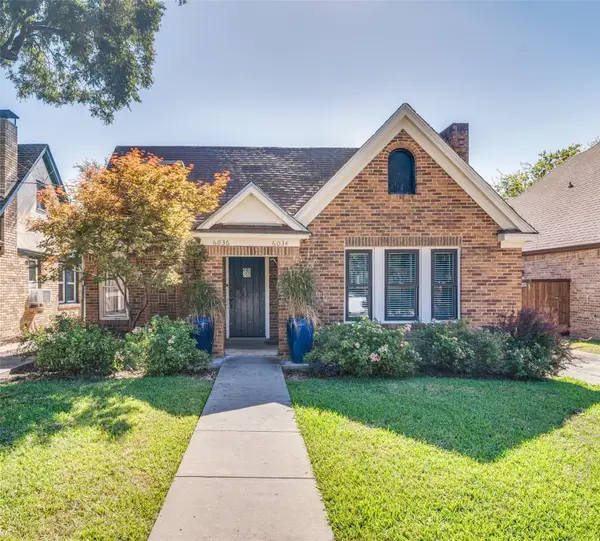 $520,000Active2 beds 2 baths1,744 sq. ft.
$520,000Active2 beds 2 baths1,744 sq. ft.6034 & 6036 Victor Street, Dallas, TX 75214
MLS# 21070053Listed by: COLDWELL BANKER APEX, REALTORS - New
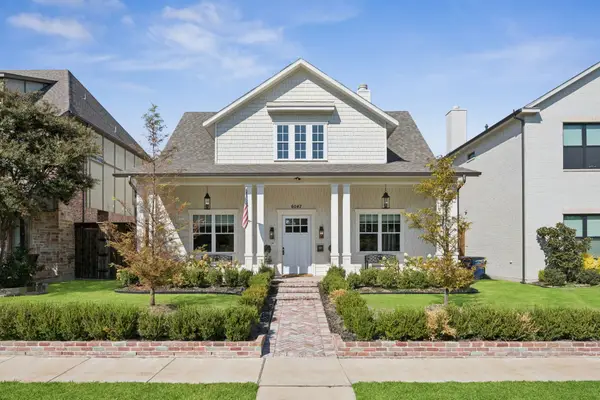 $1,399,000Active5 beds 4 baths4,735 sq. ft.
$1,399,000Active5 beds 4 baths4,735 sq. ft.6047 Goodwin Avenue, Dallas, TX 75206
MLS# 21086794Listed by: KELLER WILLIAMS DALLAS MIDTOWN - New
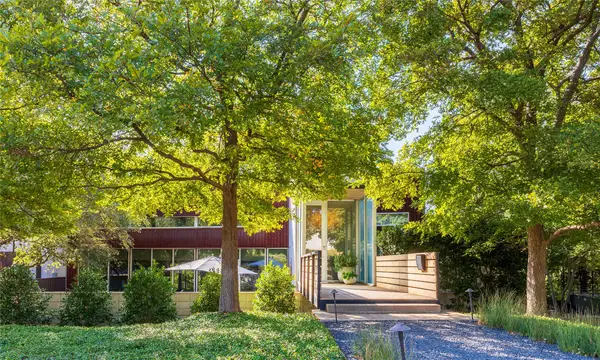 $1,395,000Active3 beds 3 baths2,453 sq. ft.
$1,395,000Active3 beds 3 baths2,453 sq. ft.709 Kessler Woods Trail, Dallas, TX 75208
MLS# 21088031Listed by: DAVID GRIFFIN & COMPANY - New
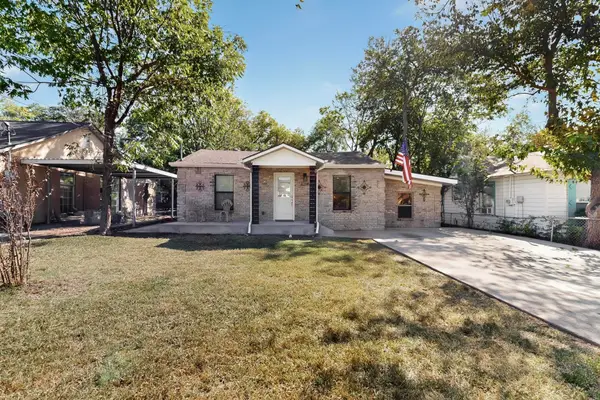 $345,000Active3 beds 2 baths1,492 sq. ft.
$345,000Active3 beds 2 baths1,492 sq. ft.4214 Falls Drive, Dallas, TX 75211
MLS# 21088937Listed by: JOANNA MCMURRAY - New
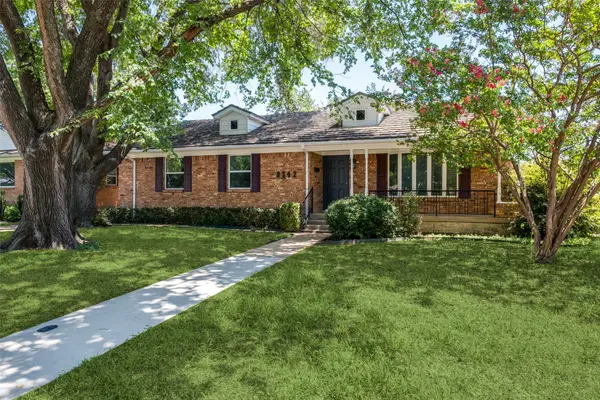 $380,000Active4 beds 3 baths2,284 sq. ft.
$380,000Active4 beds 3 baths2,284 sq. ft.8542 Sweetwood Drive, Dallas, TX 75228
MLS# 21088951Listed by: SKYLINE REALTY - New
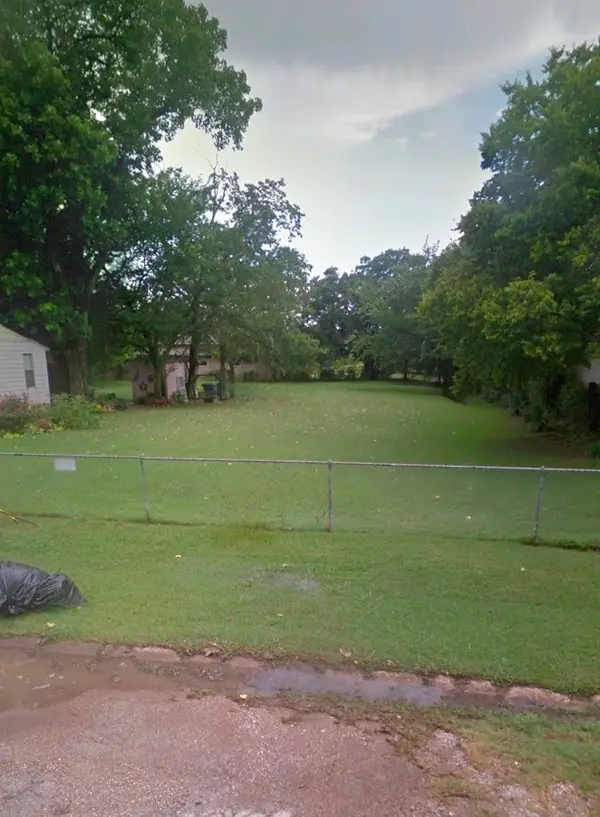 $96,000Active0.3 Acres
$96,000Active0.3 Acres701 Angus Drive, Dallas, TX 75217
MLS# 21088975Listed by: ULTIMA REAL ESTATE - Open Sat, 12 to 2pmNew
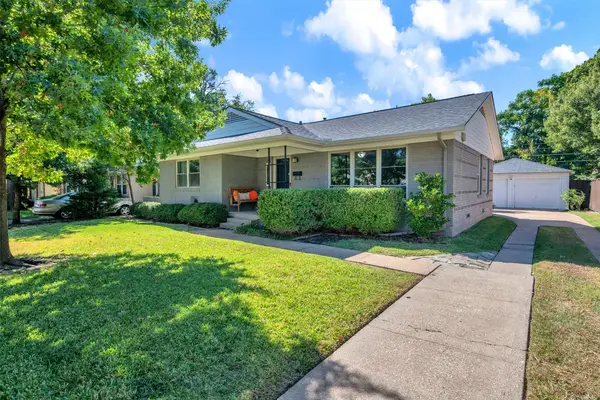 $470,000Active3 beds 2 baths1,317 sq. ft.
$470,000Active3 beds 2 baths1,317 sq. ft.11729 Neering Drive, Dallas, TX 75218
MLS# 21083688Listed by: KELLER WILLIAMS CENTRAL - New
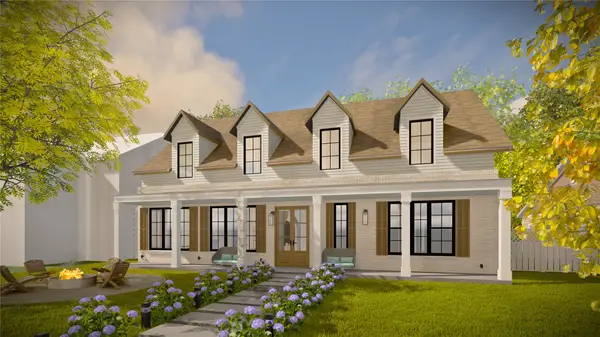 $1,999,999Active5 beds 5 baths4,244 sq. ft.
$1,999,999Active5 beds 5 baths4,244 sq. ft.9329 Clearhurst, Dallas, TX 75238
MLS# 21084250Listed by: JPAR NORTH METRO - New
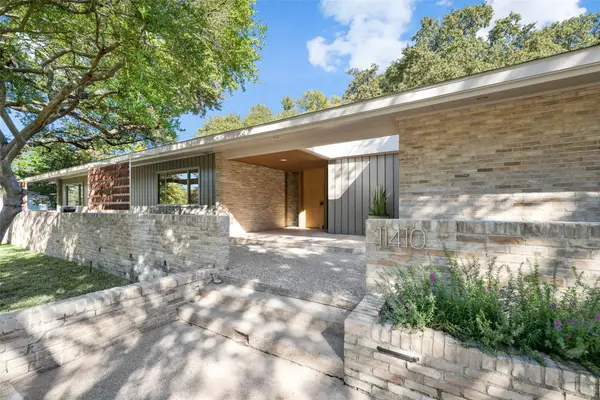 $2,799,000Active4 beds 3 baths3,357 sq. ft.
$2,799,000Active4 beds 3 baths3,357 sq. ft.11410 Saint Michaels Drive, Dallas, TX 75230
MLS# 21086430Listed by: BRIGGS FREEMAN SOTHEBY'S INT'L - New
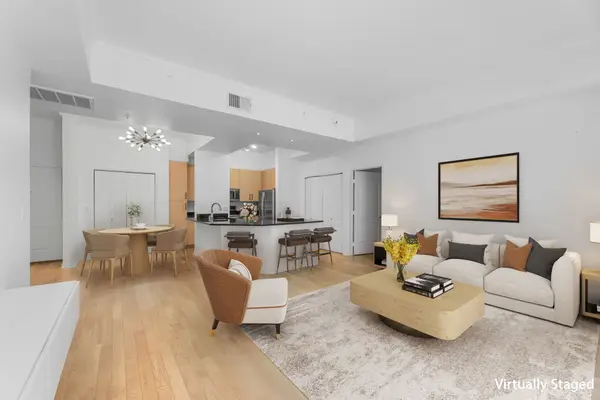 $469,000Active2 beds 2 baths1,154 sq. ft.
$469,000Active2 beds 2 baths1,154 sq. ft.3225 Turtle Creek Boulevard #120, Dallas, TX 75219
MLS# 21086755Listed by: EASY LIFE REALTY
