4320 Hollow Oak Drive, Dallas, TX 75287
Local realty services provided by:ERA Courtyard Real Estate
Listed by:tawana keah214-395-7935
Office:jr premier properties
MLS#:21047648
Source:GDAR
Price summary
- Price:$965,000
- Price per sq. ft.:$244.06
- Monthly HOA dues:$16.67
About this home
Step into refined elegance at this beautifully crafted 4-bedroom, 5-bathroom luxury residence, ideally located in one of Dallas’s most desirable neighborhoods. From the moment you enter the grand foyer, you're welcomed by rich slate flooring that flows from the entry to the back of the home, setting the stage for upscale living.
The open-concept layout connects the main living spaces seamlessly, with the grand living room showcasing exposed wood beams, two elegant fireplaces, decorative lighting, and walls of windows that bathe the home in natural light and frame stunning views of the resort-style backyard.
The heart of the home is a chef's dream: a gourmet kitchen with granite countertops, a 48-inch double oven, a 6-burner gas range, and a built-in griddle, perfect for culinary enthusiasts and entertainers alike.
Retreat to the luxurious primary suite, generously sized and overlooking the serene backyard. The spa-inspired en-suite bathroom is designed for ultimate relaxation, featuring a large walk-in shower with marble tile, an oversized jetted soaking tub, and luxurious radiant heated flooring.
Each of the four spacious bedrooms includes its own private en-suite bathroom, offering comfort and privacy for family and guests.
Step outside to your private outdoor oasis, where a heated saltwater pool invites year-round enjoyment. Whether you're hosting guests or enjoying a quiet evening, the outdoor space is perfect for both relaxation and entertainment.
Contact an agent
Home facts
- Year built:1988
- Listing ID #:21047648
- Added:1 day(s) ago
- Updated:September 02, 2025 at 11:42 PM
Rooms and interior
- Bedrooms:4
- Total bathrooms:5
- Full bathrooms:5
- Living area:3,954 sq. ft.
Heating and cooling
- Cooling:Ceiling Fans, Central Air, Electric
- Heating:Central, Fireplaces, Natural Gas
Structure and exterior
- Roof:Composition
- Year built:1988
- Building area:3,954 sq. ft.
- Lot area:0.2 Acres
Schools
- High school:Shepton
- Middle school:Frankford
- Elementary school:Mitchell
Finances and disclosures
- Price:$965,000
- Price per sq. ft.:$244.06
- Tax amount:$15,816
New listings near 4320 Hollow Oak Drive
- New
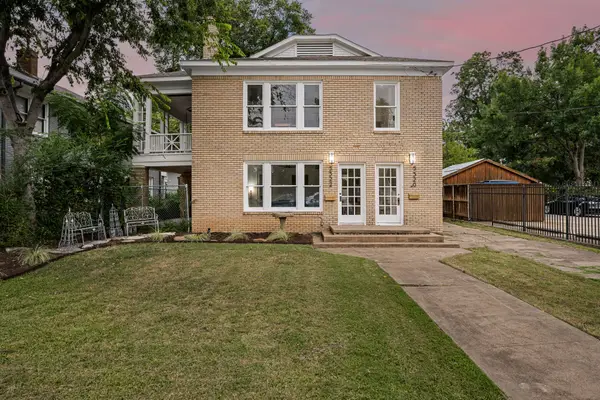 $749,000Active6 beds 3 baths3,250 sq. ft.
$749,000Active6 beds 3 baths3,250 sq. ft.5320 Junius Street, Dallas, TX 75214
MLS# 21048651Listed by: UNITED REAL ESTATE - New
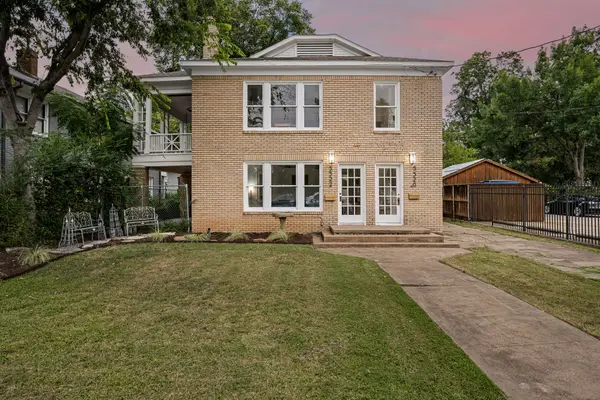 $749,000Active6 beds 3 baths3,250 sq. ft.
$749,000Active6 beds 3 baths3,250 sq. ft.5322 Junius Street, Dallas, TX 75214
MLS# 21048901Listed by: UNITED REAL ESTATE - New
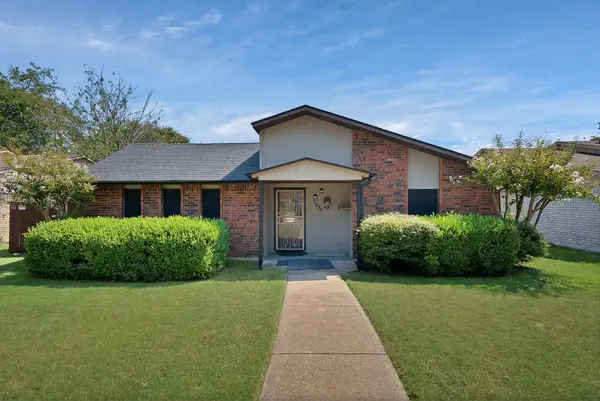 $240,000Active3 beds 2 baths1,412 sq. ft.
$240,000Active3 beds 2 baths1,412 sq. ft.7334 Cloverglen, Dallas, TX 75249
MLS# 21048914Listed by: SU KAZA REALTY, LLC - New
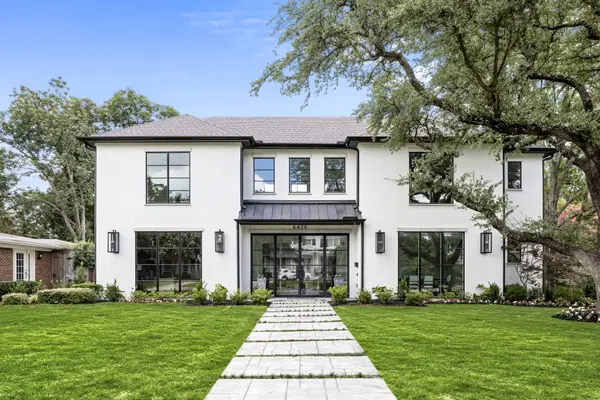 $3,250,000Active5 beds 6 baths5,523 sq. ft.
$3,250,000Active5 beds 6 baths5,523 sq. ft.6426 Chevy Chase Avenue, Dallas, TX 75225
MLS# 21036479Listed by: CHRISTIES LONE STAR - New
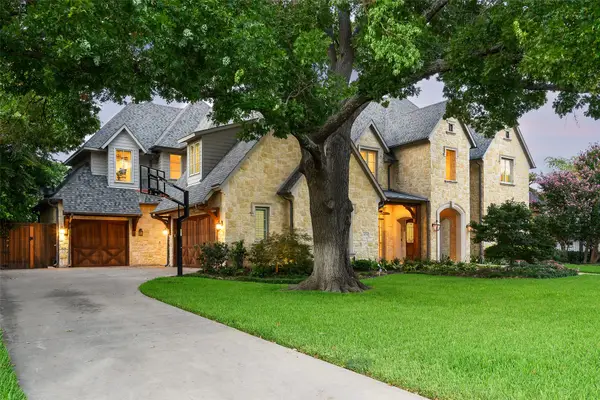 $3,495,000Active5 beds 7 baths6,532 sq. ft.
$3,495,000Active5 beds 7 baths6,532 sq. ft.4529 Crooked Lane, Dallas, TX 75229
MLS# 21043641Listed by: DAVE PERRY MILLER REAL ESTATE - New
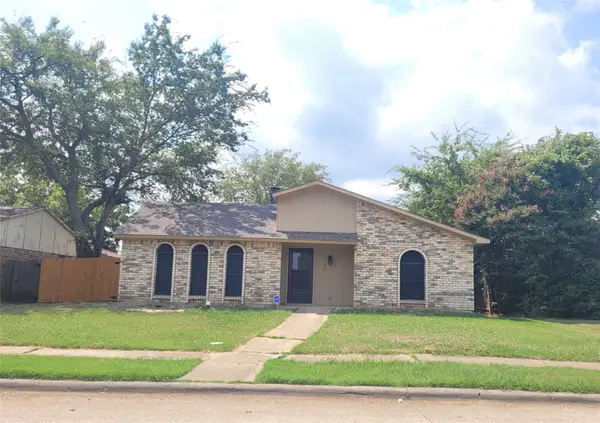 $258,000Active3 beds 2 baths1,412 sq. ft.
$258,000Active3 beds 2 baths1,412 sq. ft.7530 Christie Lane, Dallas, TX 75249
MLS# 21048870Listed by: SUNET GROUP - New
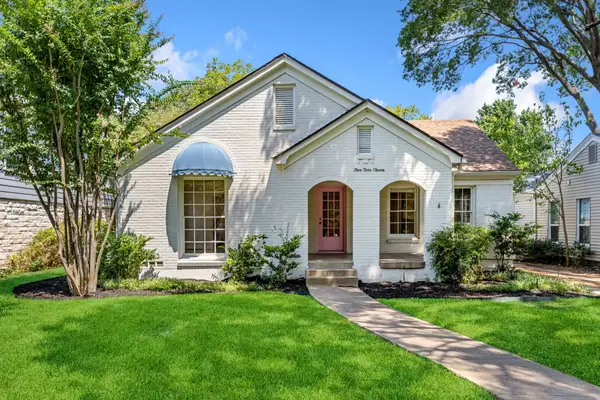 $799,000Active2 beds 2 baths1,468 sq. ft.
$799,000Active2 beds 2 baths1,468 sq. ft.5911 Anita Street, Dallas, TX 75206
MLS# 21043775Listed by: COMPASS RE TEXAS, LLC. - New
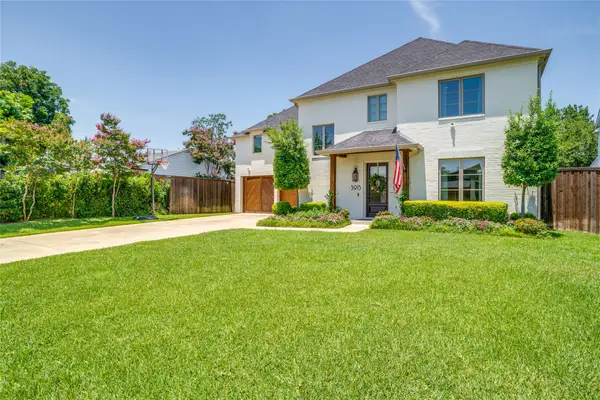 $1,648,000Active4 beds 4 baths4,350 sq. ft.
$1,648,000Active4 beds 4 baths4,350 sq. ft.3915 Durango Drive, Dallas, TX 75220
MLS# 21048136Listed by: BRIGGS FREEMAN SOTHEBY'S INT'L - New
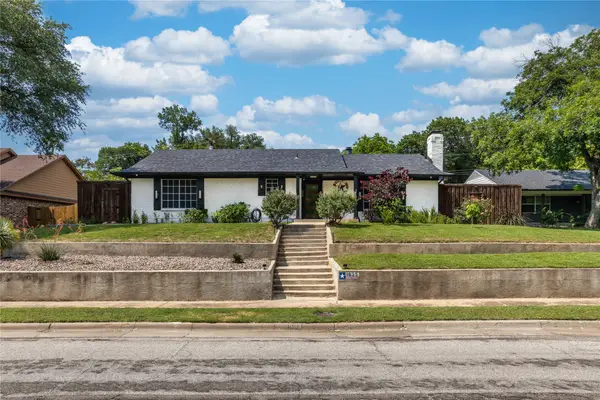 $415,000Active4 beds 3 baths2,155 sq. ft.
$415,000Active4 beds 3 baths2,155 sq. ft.1635 W Pentagon Parkway, Dallas, TX 75224
MLS# 21048429Listed by: RENDON REALTY, LLC - New
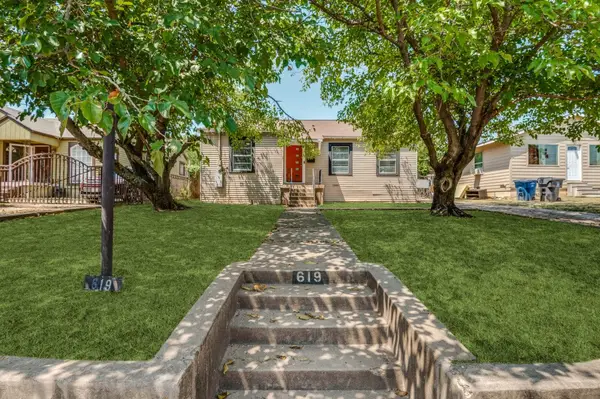 $299,900Active3 beds 2 baths1,221 sq. ft.
$299,900Active3 beds 2 baths1,221 sq. ft.619 S Barnett Avenue, Dallas, TX 75211
MLS# 21048455Listed by: KELLER WILLIAMS REALTY DPR
