3915 Durango Drive, Dallas, TX 75220
Local realty services provided by:ERA Empower
Listed by:leelee gioia214-616-1791
Office:briggs freeman sotheby's int'l
MLS#:21048136
Source:GDAR
Price summary
- Price:$1,648,000
- Price per sq. ft.:$378.85
About this home
This 2019 Draper transitional is located in the popular Midway Hollow neighborhood. Set on an oversized 69’ frontage lot, the 4,350 square foot home is located on a quiet and private block.
One enters the bright foyer opening to the great room and cook’s kitchen. The adjacent study features walls of built ins and ample room for a game table or additional living space. The beautifully equipped kitchen highlighted by quartzite countertops and large island is outfitted with Bertazzoni 48 inch range, double ovens, built-in refrigerator and freezer and a EWS whole home water filtration system.
The dining room overlooks the rear yard. Sliding glass doors in the great room open to the covered patio and grassy lawn.
The light-filled downstairs primary suite is privately located. The spacious bathroom features a soaking tub, separate shower and wonderfully large closet which conveniently accesses the laundry room.
Upstairs one finds three additional spacious bedrooms, two full baths, and game room with an entertainment bar, perfect for mandatory popcorn and snacks. In addition there is an adjacent convenient climate-controlled storage room.
The 2-car garage has 2025 garage door motors and offers ample storage space.
Some of the home’s many features include hardwood floors throughout, Lutron Lighting, and tankless hot water heater. Other recent upgrades include: 2024 built in Vivint security system with 7 cameras and monitored alarm, Level 2 car electric charger, whole-home IQair filtration system, new kitchen stove vent hood, new washing machine and dryer (included), an upgraded two panel patio door system, “open-capable” front entry windows, and updated whole-home internet cabling. In 2025 two new Toto toilets were installed and additional storage created under the staircase.
Close to all major thoroughfares and in the “private school corridor,” the home is convenient to both DFW, Love Field, and the Downtown Dallas, North Dallas, and Las Colinas business districts. Wonderful shopping and restaurants are steps away. Definitely a home to accommodate numerous lifestyles - it is a combo of comfortable, convenient and classic living.
Contact an agent
Home facts
- Year built:2019
- Listing ID #:21048136
- Added:1 day(s) ago
- Updated:September 03, 2025 at 03:45 AM
Rooms and interior
- Bedrooms:4
- Total bathrooms:4
- Full bathrooms:3
- Half bathrooms:1
- Living area:4,350 sq. ft.
Heating and cooling
- Cooling:Central Air, Electric
- Heating:Central
Structure and exterior
- Roof:Composition
- Year built:2019
- Building area:4,350 sq. ft.
- Lot area:0.21 Acres
Schools
- High school:Jefferson
- Middle school:Cary
- Elementary school:Walnuthill
Finances and disclosures
- Price:$1,648,000
- Price per sq. ft.:$378.85
New listings near 3915 Durango Drive
- New
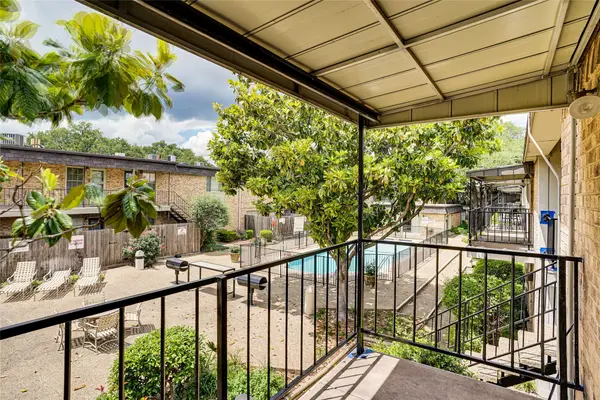 $150,000Active1 beds 1 baths734 sq. ft.
$150,000Active1 beds 1 baths734 sq. ft.10224 Regal Oaks Drive #D, Dallas, TX 75230
MLS# 21005126Listed by: RE/MAX DALLAS SUBURBS - New
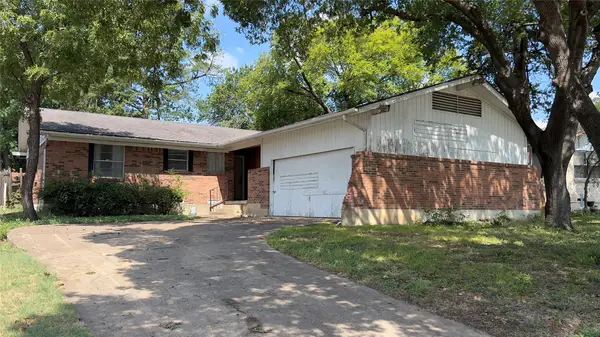 $197,000Active4 beds 2 baths1,938 sq. ft.
$197,000Active4 beds 2 baths1,938 sq. ft.4505 Mark Trail Way, Dallas, TX 75232
MLS# 21049120Listed by: TEXAS INVESTORS REALTY - New
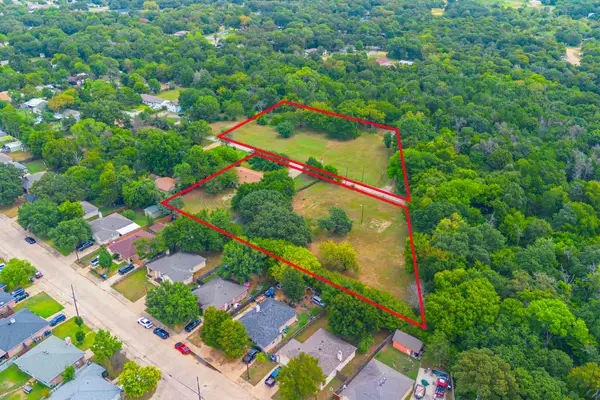 $750,000Active3 beds 2 baths1,556 sq. ft.
$750,000Active3 beds 2 baths1,556 sq. ft.2247 Thedford Drive, Dallas, TX 75217
MLS# 21047454Listed by: EXP REALTY LLC - New
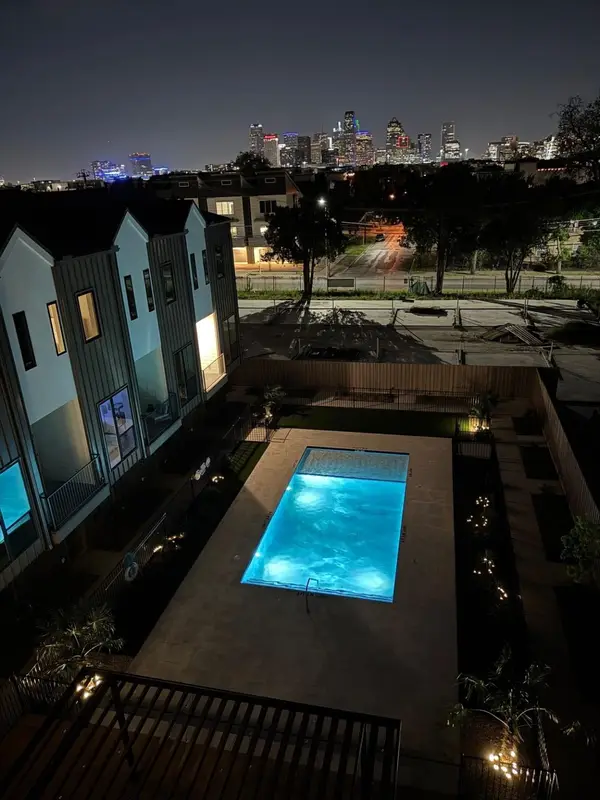 $549,000Active2 beds 3 baths1,546 sq. ft.
$549,000Active2 beds 3 baths1,546 sq. ft.1902 N Carroll Avenue #404, Dallas, TX 75204
MLS# 21047698Listed by: COMPASS RE TEXAS, LLC - New
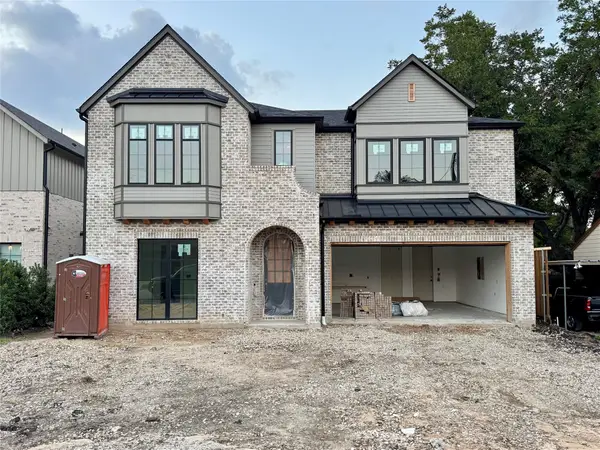 $1,849,000Active4 beds 5 baths4,070 sq. ft.
$1,849,000Active4 beds 5 baths4,070 sq. ft.6529 Trammel Drive, Dallas, TX 75214
MLS# 21049085Listed by: BRINKLEY PROPERTY GROUP LLC - New
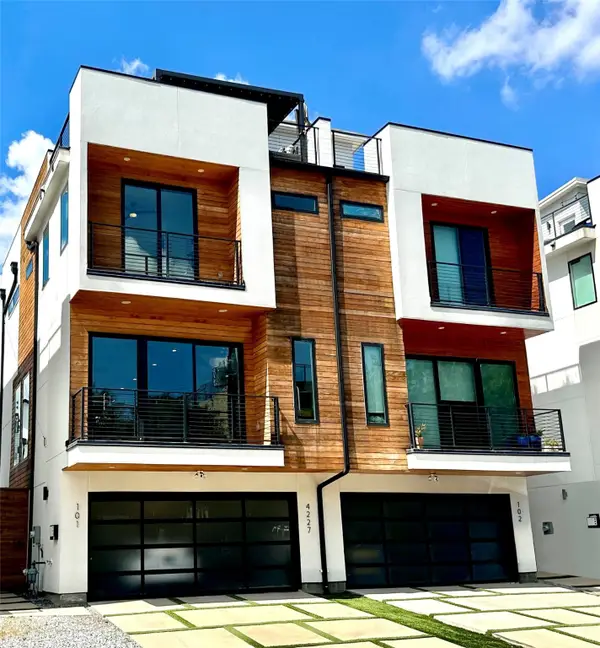 $699,900Active3 beds 4 baths2,080 sq. ft.
$699,900Active3 beds 4 baths2,080 sq. ft.4227 Munger Avenue #101, Dallas, TX 75204
MLS# 21049102Listed by: DAVE PERRY MILLER REAL ESTATE - New
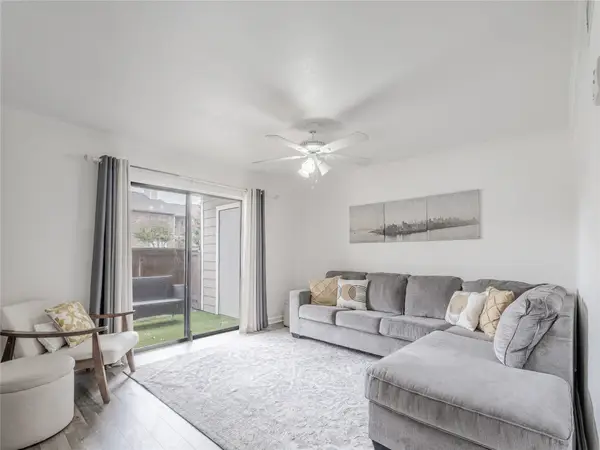 $195,000Active1 beds 1 baths700 sq. ft.
$195,000Active1 beds 1 baths700 sq. ft.4748 Old Bent Tree Lane #201, Dallas, TX 75287
MLS# 21047496Listed by: KELLER WILLIAMS REALTY DPR - New
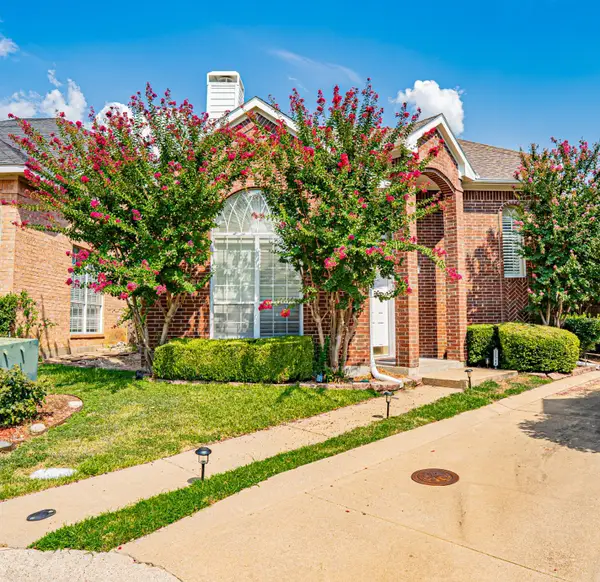 $400,000Active2 beds 3 baths1,944 sq. ft.
$400,000Active2 beds 3 baths1,944 sq. ft.18944 Ravenglen Court, Dallas, TX 75287
MLS# 21047557Listed by: BRAZOS REALTY PARTNERS - New
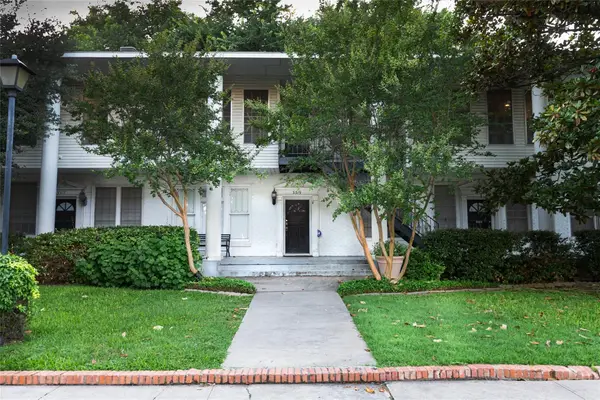 $215,000Active1 beds 2 baths875 sq. ft.
$215,000Active1 beds 2 baths875 sq. ft.3319 Reagan Street, Dallas, TX 75219
MLS# 21048606Listed by: DOUGLAS ELLIMAN REAL ESTATE - New
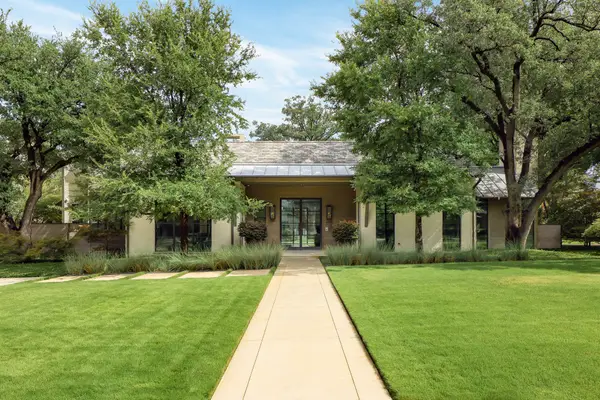 $4,995,000Active3 beds 5 baths5,686 sq. ft.
$4,995,000Active3 beds 5 baths5,686 sq. ft.5359 Drane Drive, Dallas, TX 75209
MLS# 21048015Listed by: COMPASS RE TEXAS, LLC.
