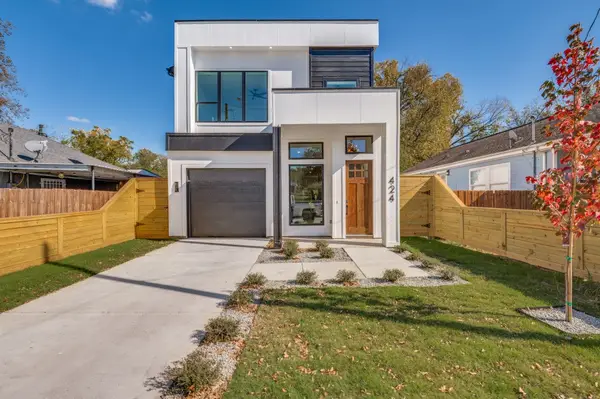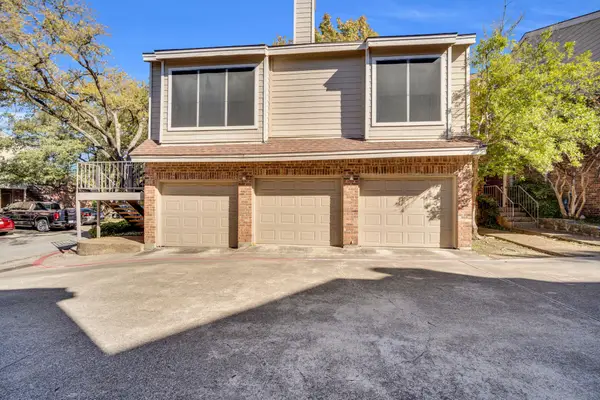6135 Marquita Avenue, Dallas, TX 75214
Local realty services provided by:ERA Newlin & Company
Listed by: karen cuskey214-828-4300
Office: coldwell banker realty
MLS#:21094039
Source:GDAR
Price summary
- Price:$1,250,000
- Price per sq. ft.:$371.8
About this home
Architecturally reimagined by Far + Dang, this stunning single-story Lakewood Heights home offers elevated design and flexible living just 10 minutes from Downtown Dallas, with easy access to Lower Greenville and White Rock Lake. Step inside to an open layout flooded with natural light from five new VELUX skylights and floor-to-ceiling windows. The gourmet kitchen impresses with a 48 inch Wolf range, oversized island, quartz counters, and built-in cabinets galore—ideal for entertaining and daily living. The spacious primary suite features a spa-style bath with dual vanities, an oversized shower, a soaking tub, and 2 closets with tons of storage. There are three additional split bed rooms, a versatile media or game room with split-zone audio—perfect for a home office, gym, or studio. Smart home tech includes Lutron Caséta lighting, Sonos whole-home audio, Ring security with perimeter cameras, Haiku ceiling fans, Rachio irrigation, CAT6 wiring, and a dedicated server closet. Enjoy effortless indoor-outdoor living with multiple patio and low maintenance yard, all on a second-story-ready pier & beam foundation.
Zoned to Mockingbird Elementary and just moments from Tietze Park, shops, parks, and top Dallas dining, this home is ideal for families and anyone looking for a move-in ready, luxury East Dallas retreat. Flexible open floor plan suits any lifestyle—whether upsizing, downsizing, or needing room to grow. Contact Karen Cuskey-Hartman, East Dallas real estate expert, today for a private tour and experience modern single-story living at its best!
Contact an agent
Home facts
- Year built:1954
- Listing ID #:21094039
- Added:132 day(s) ago
- Updated:November 16, 2025 at 01:19 AM
Rooms and interior
- Bedrooms:4
- Total bathrooms:3
- Full bathrooms:3
- Living area:3,362 sq. ft.
Heating and cooling
- Cooling:Ceiling Fans, Central Air, Electric
- Heating:Central, Natural Gas
Structure and exterior
- Roof:Composition
- Year built:1954
- Building area:3,362 sq. ft.
- Lot area:0.21 Acres
Schools
- High school:Woodrow Wilson
- Middle school:Long
- Elementary school:Mockingbird
Finances and disclosures
- Price:$1,250,000
- Price per sq. ft.:$371.8
- Tax amount:$9,361
New listings near 6135 Marquita Avenue
- New
 $89,900Active-- beds 1 baths373 sq. ft.
$89,900Active-- beds 1 baths373 sq. ft.5010 Bowser Avenue #107, Dallas, TX 75209
MLS# 21096631Listed by: SCOTTWOOD REALTY, LLC - New
 $294,400Active4 beds 2 baths1,653 sq. ft.
$294,400Active4 beds 2 baths1,653 sq. ft.1315 Whitley Drive, Dallas, TX 75217
MLS# 21104238Listed by: EXP REALTY LLC - New
 $1,295,000Active3 beds 4 baths3,110 sq. ft.
$1,295,000Active3 beds 4 baths3,110 sq. ft.12222 Park Bend Drive, Dallas, TX 75230
MLS# 21113731Listed by: ALLIE BETH ALLMAN & ASSOC.  $430,000Pending3 beds 3 baths2,111 sq. ft.
$430,000Pending3 beds 3 baths2,111 sq. ft.424 Cleaves, Dallas, TX 75203
MLS# 21115166Listed by: BRAY REAL ESTATE GROUP- DALLAS- New
 $625,000Active4 beds 2 baths2,042 sq. ft.
$625,000Active4 beds 2 baths2,042 sq. ft.6660 Santa Anita Drive, Dallas, TX 75214
MLS# 21111717Listed by: BETTER HOMES & GARDENS, WINANS - New
 $499,000Active3 beds 3 baths1,818 sq. ft.
$499,000Active3 beds 3 baths1,818 sq. ft.17422 Energy Lane, Dallas, TX 75252
MLS# 21115127Listed by: SUN STAR REALTY - New
 $275,000Active2 beds 2 baths965 sq. ft.
$275,000Active2 beds 2 baths965 sq. ft.5619 Preston Oaks Road #802, Dallas, TX 75254
MLS# 21109043Listed by: EXP REALTY - New
 $465,000Active2 beds 3 baths1,861 sq. ft.
$465,000Active2 beds 3 baths1,861 sq. ft.2325 Stutz Drive #37, Dallas, TX 75235
MLS# 21115087Listed by: HOMESMART - New
 $239,900Active3 beds 2 baths1,638 sq. ft.
$239,900Active3 beds 2 baths1,638 sq. ft.2135 Vine Lane, Dallas, TX 75217
MLS# 21109162Listed by: LONE STAR REALTY - Open Sat, 1 to 3pmNew
 $965,000Active6 beds 6 baths3,024 sq. ft.
$965,000Active6 beds 6 baths3,024 sq. ft.602 Martinique Avenue, Dallas, TX 75223
MLS# 21114728Listed by: CENTURY 21 JUDGE FITE CO.
