6142 Lakeshore Drive, Dallas, TX 75214
Local realty services provided by:ERA Newlin & Company
Upcoming open houses
- Wed, Sep 0310:00 am - 12:00 pm
Listed by:jamie kohlmann214-369-6000
Office:dave perry miller real estate
MLS#:21016839
Source:GDAR
Price summary
- Price:$1,495,000
- Price per sq. ft.:$369.5
About this home
Welcome to 6142 Lakeshore Drive, where timeless design meets modern comfort in the heart of Lakewood Heights. Built in 2013, this beautifully maintained two-story home offers 4 bedrooms, 3.1 bathrooms, and a highly functional layout tailored for both everyday living and effortless entertaining.
The main level features a large formal dining room, a private study, and a spacious living area anchored by a custom bar and seamless flow into the designer kitchen. Outfitted with premium stainless steel appliances, walk-in pantry, custom cabinetry, and a built-in desk nook, the kitchen is as functional as it is stylish. A full guest suite with a private en-suite bath is also located downstairs, providing ideal flexibility for visitors or multigenerational living.
Upstairs, the expansive primary suite offers two walk-in closets, dual vanities and a spa-like bath. Two secondary bedrooms are connected by a Jack-and-Jill bath. A large game room, dedicated media room and laundry room round out the second floor.
One of the home’s standout features is its private backyard—perfect for relaxing or entertaining—with a generous patio and ample green space. Enjoy al fresco dining or late-night conversations around the outdoor fireplace. Additional highlights include hardwood floors, thoughtful storage throughout, and an attached two-car garage.
Located just minutes from White Rock Lake, Tietze Park, Lakewood Village, and top-rated schools, this home offers the ideal blend of luxury, comfort, and convenience in one of East Dallas’ most sought-after neighborhoods.
Contact an agent
Home facts
- Year built:2013
- Listing ID #:21016839
- Added:1 day(s) ago
- Updated:September 03, 2025 at 05:46 PM
Rooms and interior
- Bedrooms:4
- Total bathrooms:4
- Full bathrooms:3
- Half bathrooms:1
- Living area:4,046 sq. ft.
Heating and cooling
- Cooling:Central Air, Electric
- Heating:Central, Natural Gas
Structure and exterior
- Roof:Composition
- Year built:2013
- Building area:4,046 sq. ft.
- Lot area:0.17 Acres
Schools
- High school:Woodrow Wilson
- Middle school:Long
- Elementary school:Geneva Heights
Finances and disclosures
- Price:$1,495,000
- Price per sq. ft.:$369.5
New listings near 6142 Lakeshore Drive
- New
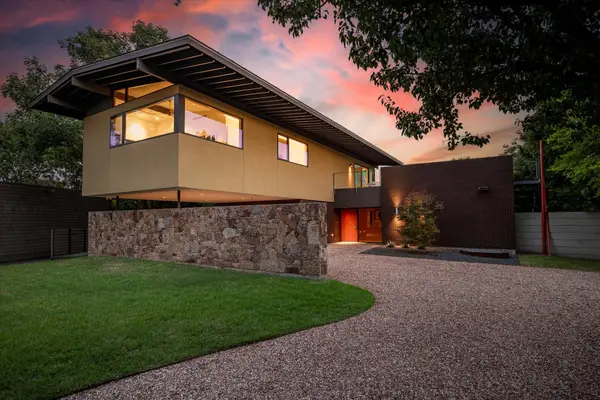 $1,559,000Active3 beds 3 baths2,514 sq. ft.
$1,559,000Active3 beds 3 baths2,514 sq. ft.10752 Wyatt Circle, Dallas, TX 75218
MLS# 21020750Listed by: COLDWELL BANKER REALTY - New
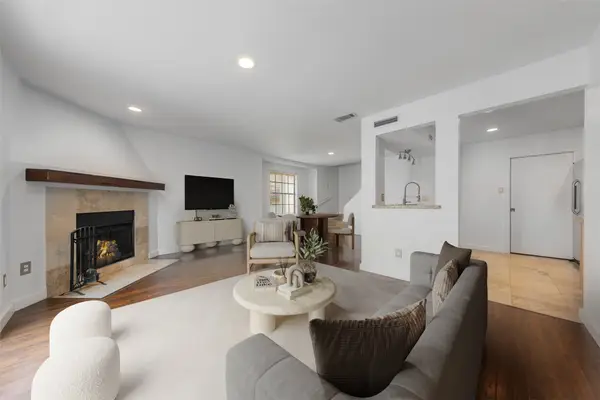 $205,000Active2 beds 2 baths942 sq. ft.
$205,000Active2 beds 2 baths942 sq. ft.4777 Cedar Springs Road #6F, Dallas, TX 75219
MLS# 21046280Listed by: STANDARD REAL ESTATE - New
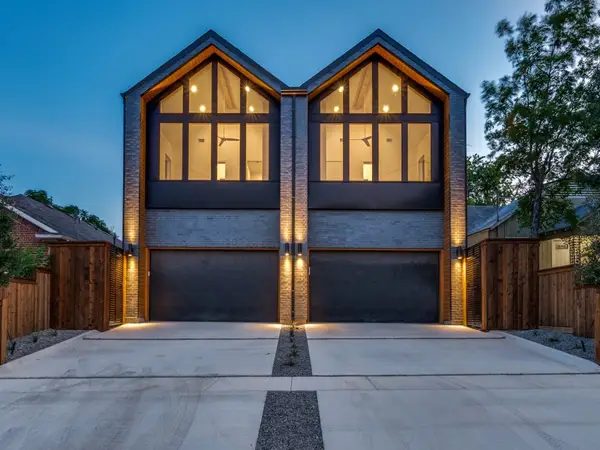 $799,000Active3 beds 3 baths2,808 sq. ft.
$799,000Active3 beds 3 baths2,808 sq. ft.4515 Afton Street, Dallas, TX 75219
MLS# 21048273Listed by: DAVE PERRY MILLER REAL ESTATE - New
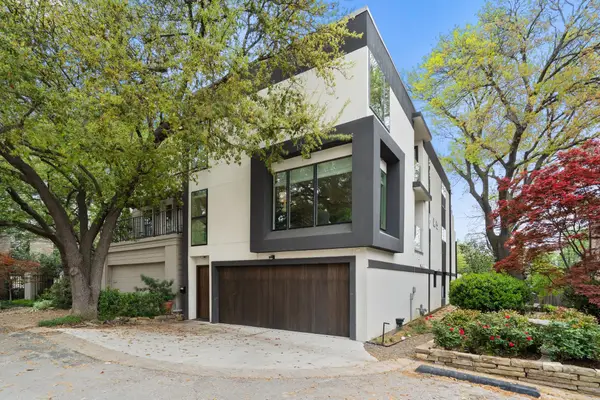 $1,859,000Active4 beds 5 baths3,967 sq. ft.
$1,859,000Active4 beds 5 baths3,967 sq. ft.4610 Christopher Place, Dallas, TX 75204
MLS# 21048428Listed by: AGENCY DALLAS PARK CITIES, LLC - New
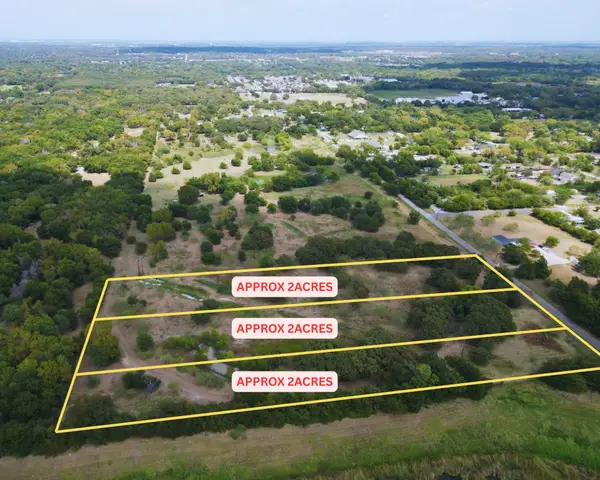 $300,000Active2 Acres
$300,000Active2 Acres13020 Foothill Drive, Dallas, TX 75253
MLS# 21049077Listed by: MONUMENT REALTY - New
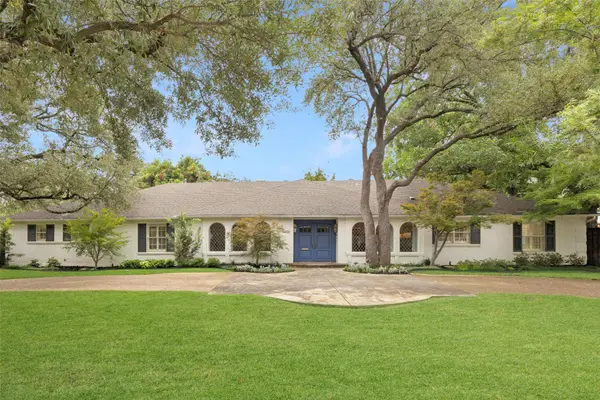 $2,250,000Active4 beds 5 baths4,587 sq. ft.
$2,250,000Active4 beds 5 baths4,587 sq. ft.7042 Prestonshire Lane, Dallas, TX 75225
MLS# 21038799Listed by: ALLIE BETH ALLMAN & ASSOC. - New
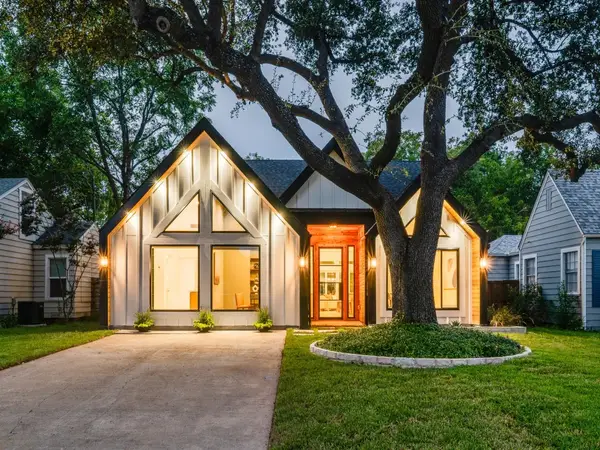 $1,199,999Active4 beds 4 baths2,512 sq. ft.
$1,199,999Active4 beds 4 baths2,512 sq. ft.9011 San Fernando Way, Dallas, TX 75218
MLS# 21049068Listed by: THE MICHAEL GROUP - New
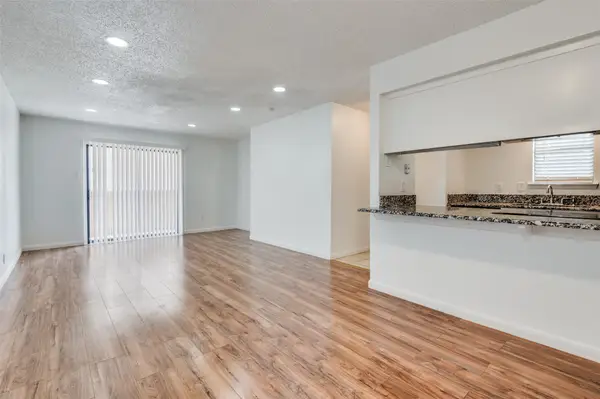 $118,000Active3 beds 2 baths962 sq. ft.
$118,000Active3 beds 2 baths962 sq. ft.8110 Skillman Street, Dallas, TX 75231
MLS# 21049417Listed by: EBBY HALLIDAY, REALTORS - New
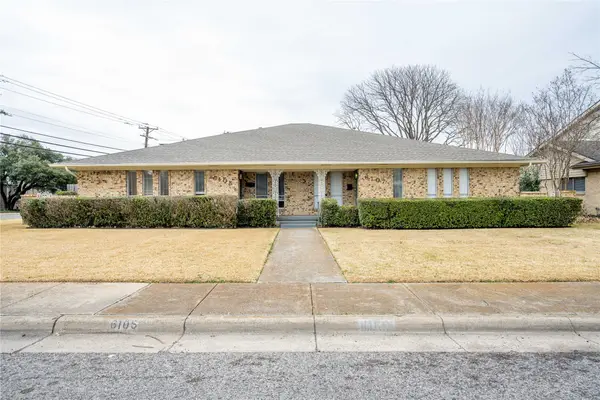 $895,000Active6 beds 4 baths3,750 sq. ft.
$895,000Active6 beds 4 baths3,750 sq. ft.6105 Rincon Way, Dallas, TX 75214
MLS# 21049432Listed by: COMPASS RE TEXAS, LLC - New
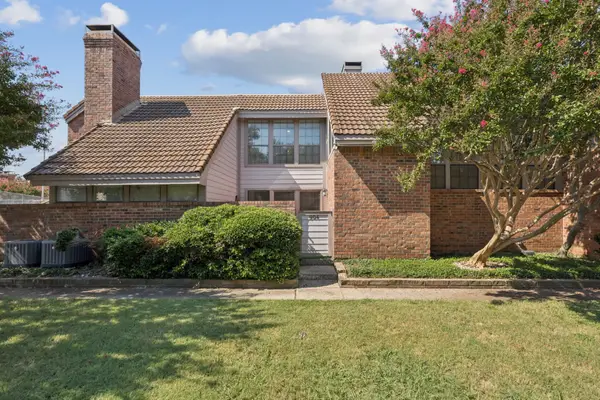 $269,000Active2 beds 3 baths1,039 sq. ft.
$269,000Active2 beds 3 baths1,039 sq. ft.18240 Midway Road, Dallas, TX 75287
MLS# 21049464Listed by: COMPASS RE TEXAS, LLC
