6604 Northridge Drive, Dallas, TX 75214
Local realty services provided by:ERA Courtyard Real Estate
Listed by:heather guild214-563-2385
Office:compass re texas, llc.
MLS#:21055037
Source:GDAR
Price summary
- Price:$2,695,000
- Price per sq. ft.:$502.61
About this home
Set on an oversized cul-de-sac lot in one of Lakewood’s most sought-after blocks, this custom Brooke Bailey home is designed for natural light, effortless indoor–outdoor living, and everyday family function.
The backyard, designed by David Rolston, is a true retreat with a sparkling pool and spa, spacious turfed yard, covered patio with outdoor kitchen, and a lit basketball court.
Step inside to find inviting spaces filled with character: a formal living room with walk-through bookcase, a dining room dressed in Scalamandré wallpaper and a Julie Neill chandelier, and a generous mudroom built for an active family.
The chef’s kitchen boasts dual dishwashers (perfect for entertaining and keeping up with kids), a built-in Thermador refrigerator, 6-burner gas range, and a large center island. The family room flows seamlessly to the outdoors with French doors opening to both the welcoming front porch and the covered back patio.
Upstairs, find four spacious ensuite bedrooms (including a playful bunk room) plus a versatile fifth bedroom over the garage—ideal as a game room, in-law suite, or studio. The owner’s suite feels like a private treetop retreat with a sitting area, spa-inspired bath, dual closets, and serene pool views.
Designed for every stage of life, this home also offers a dedicated office, ample storage, and a large laundry room with dual washer setup.
All of this in a walkable community where kids ride bikes, neighbors gather, and top-rated schools.
Contact an agent
Home facts
- Year built:2011
- Listing ID #:21055037
- Added:1 day(s) ago
- Updated:September 15, 2025 at 11:46 AM
Rooms and interior
- Bedrooms:5
- Total bathrooms:6
- Full bathrooms:5
- Half bathrooms:1
- Living area:5,362 sq. ft.
Heating and cooling
- Cooling:Ceiling Fans, Central Air, Electric
- Heating:Central, Natural Gas
Structure and exterior
- Roof:Composition, Metal
- Year built:2011
- Building area:5,362 sq. ft.
- Lot area:0.28 Acres
Schools
- High school:Woodrow Wilson
- Middle school:Long
- Elementary school:Lakewood
Finances and disclosures
- Price:$2,695,000
- Price per sq. ft.:$502.61
- Tax amount:$54,337
New listings near 6604 Northridge Drive
- New
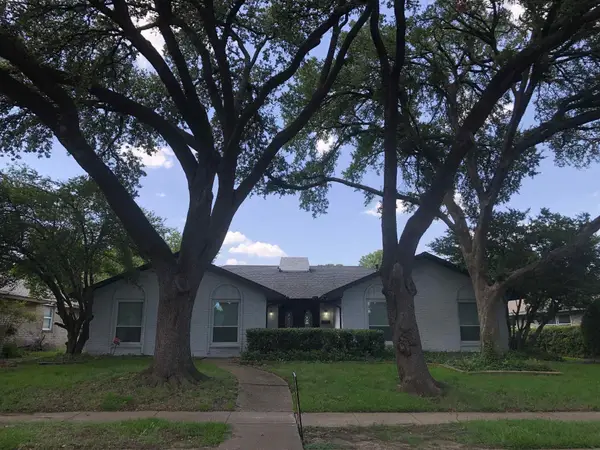 $590,000Active4 beds 3 baths2,674 sq. ft.
$590,000Active4 beds 3 baths2,674 sq. ft.3957 High Summit Drive, Dallas, TX 75244
MLS# 21060202Listed by: BEYCOME BROKERAGE REALTY LLC - New
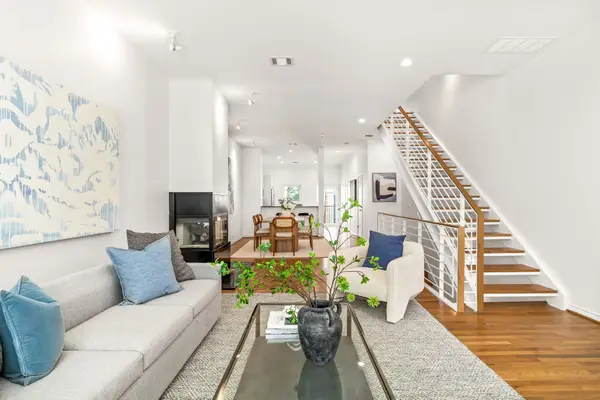 $649,000Active2 beds 3 baths1,707 sq. ft.
$649,000Active2 beds 3 baths1,707 sq. ft.4310 Buena Vista Street #18, Dallas, TX 75205
MLS# 21060183Listed by: COMPASS RE TEXAS, LLC. - New
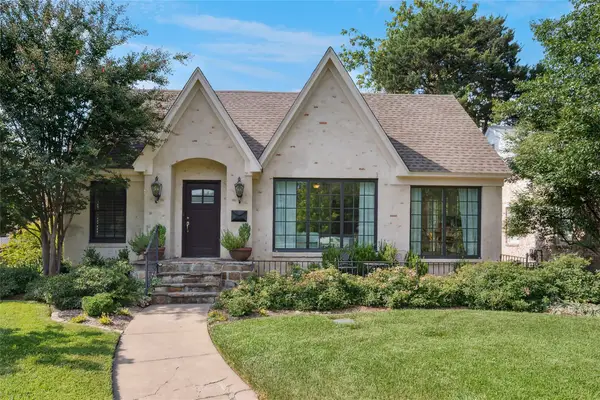 $850,000Active2 beds 2 baths1,668 sq. ft.
$850,000Active2 beds 2 baths1,668 sq. ft.6411 Lakewood Boulevard, Dallas, TX 75214
MLS# 21060139Listed by: COLDWELL BANKER REALTY - New
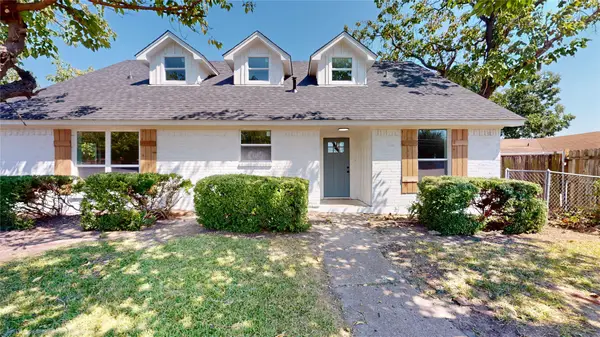 $290,000Active3 beds 3 baths1,852 sq. ft.
$290,000Active3 beds 3 baths1,852 sq. ft.2534 N Saint Augustine Drive, Dallas, TX 75227
MLS# 21060041Listed by: LISTINGSPARK - New
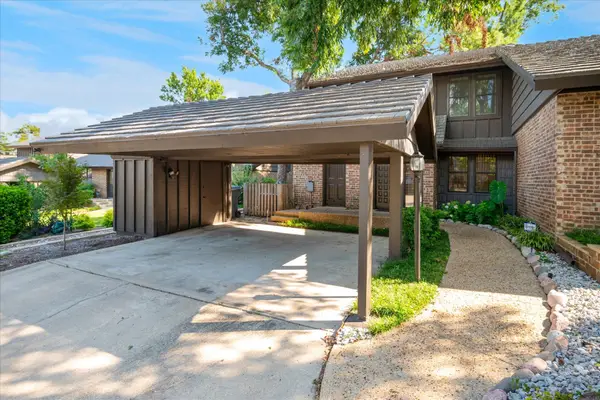 $549,000Active2 beds 3 baths2,017 sq. ft.
$549,000Active2 beds 3 baths2,017 sq. ft.6925 Helsem Way #132, Dallas, TX 75230
MLS# 21057074Listed by: EBBY HALLIDAY, REALTORS - New
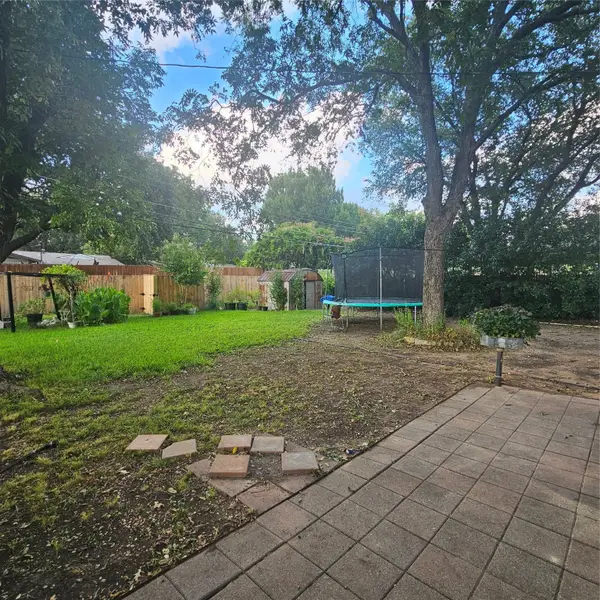 $360,000Active3 beds 2 baths1,364 sq. ft.
$360,000Active3 beds 2 baths1,364 sq. ft.3209 St Croix Drive, Dallas, TX 75229
MLS# 21060079Listed by: ALL CITY REAL ESTATE LTD. CO - New
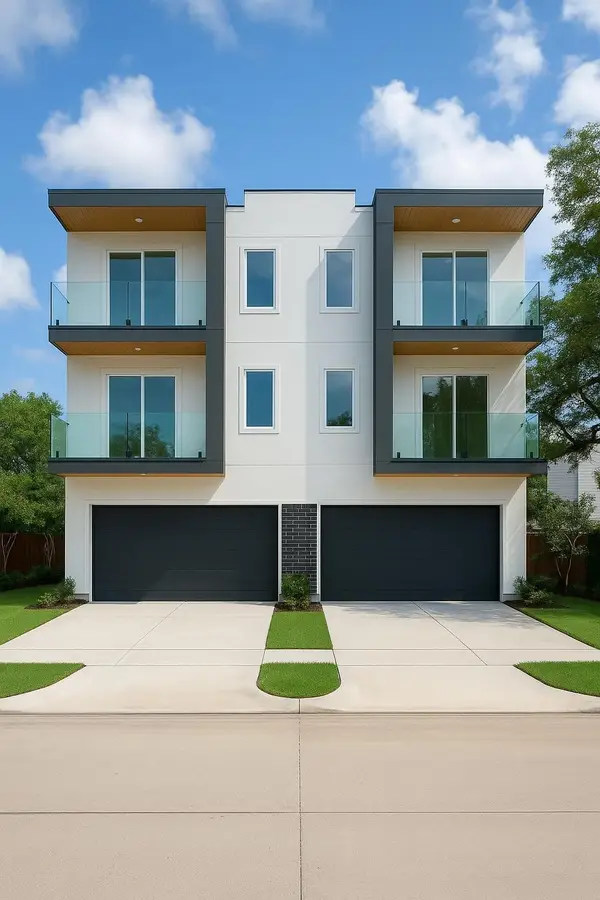 $799,900Active3 beds 4 baths2,744 sq. ft.
$799,900Active3 beds 4 baths2,744 sq. ft.1121 Muncie Avenue, Dallas, TX 75212
MLS# 21027244Listed by: WDR UPTOWN - New
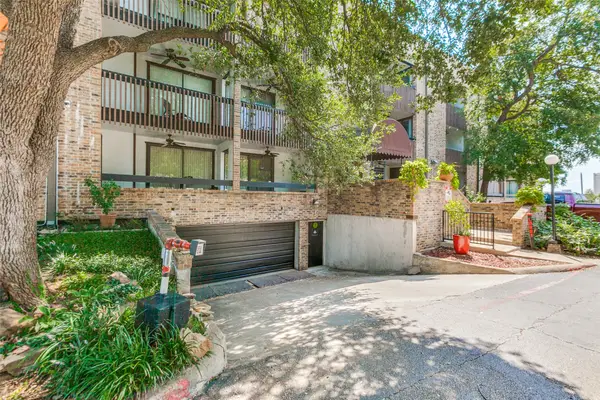 $134,900Active1 beds 1 baths785 sq. ft.
$134,900Active1 beds 1 baths785 sq. ft.6122 Ridgecrest Road #2007, Dallas, TX 75231
MLS# 21059701Listed by: REAL ESTATE SHOPPE TX, LLC - New
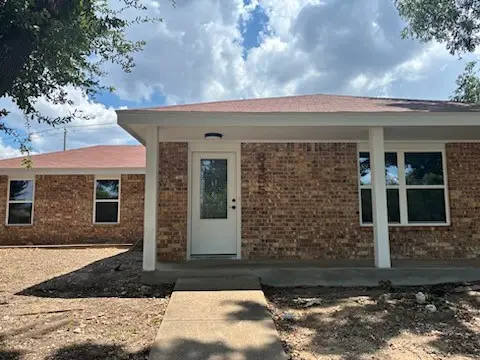 $310,000Active3 beds 2 baths1,324 sq. ft.
$310,000Active3 beds 2 baths1,324 sq. ft.8455 Sugarberry Road, Dallas, TX 75249
MLS# 21059800Listed by: TERESA HERNANDEZ - New
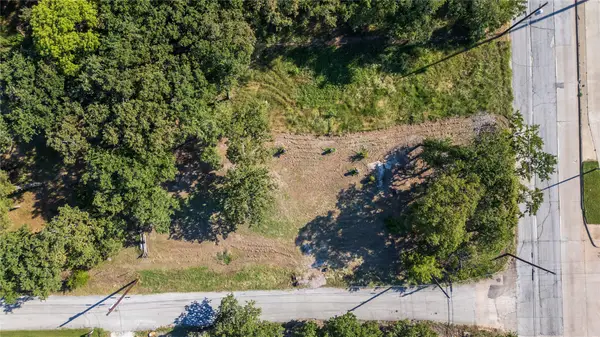 $91,000Active0.28 Acres
$91,000Active0.28 Acres2000 Dowdy Ferry Road, Dallas, TX 75217
MLS# 21059953Listed by: MONUMENT REALTY
