6643 Gretchen Lane, Dallas, TX 75252
Local realty services provided by:ERA Courtyard Real Estate
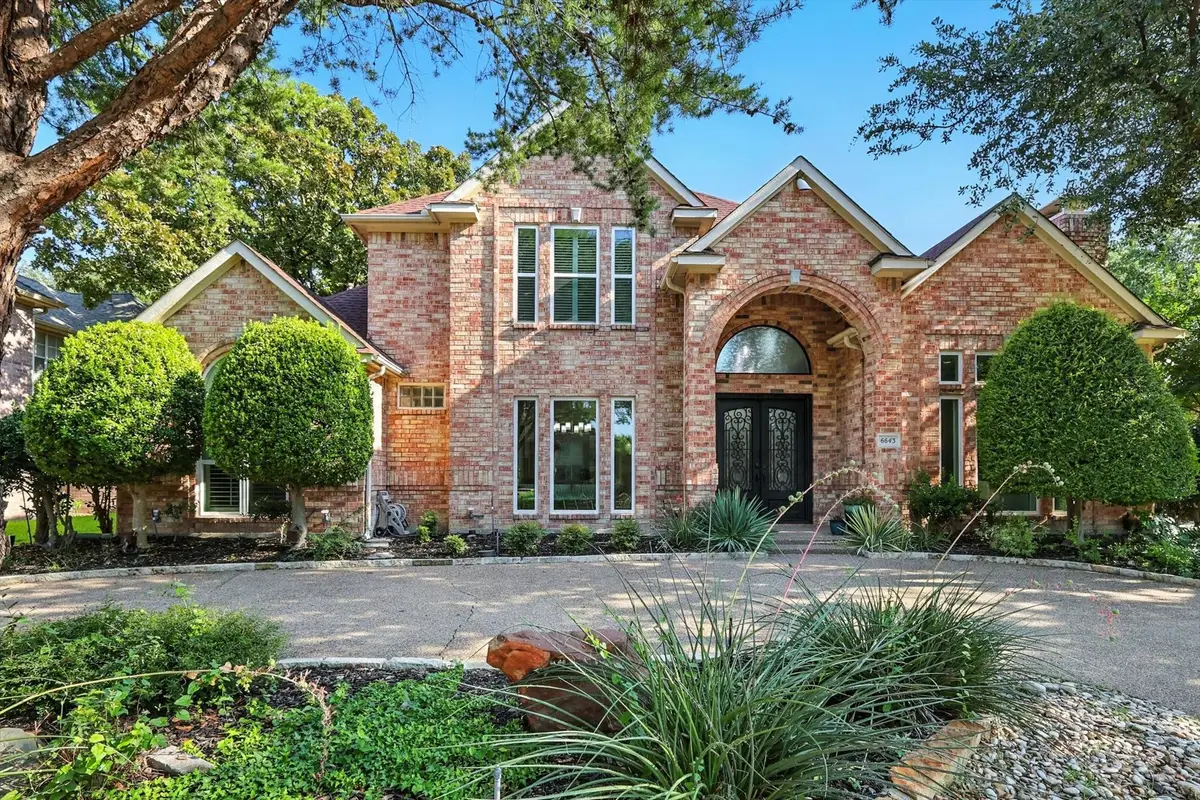
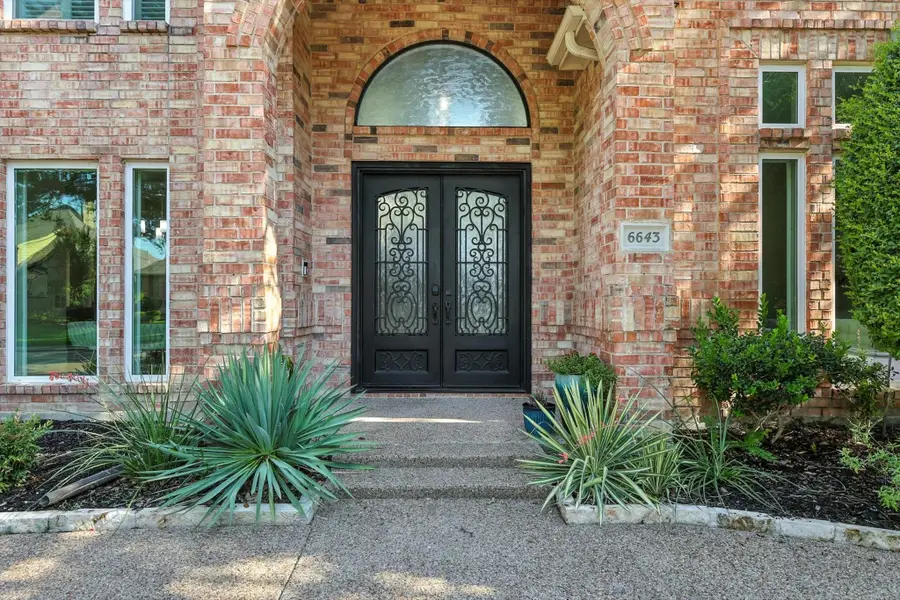
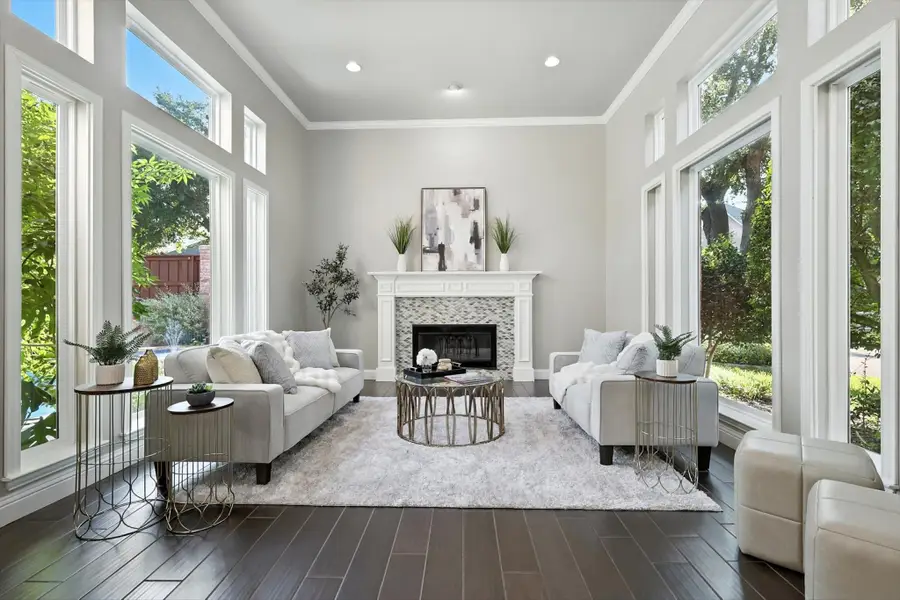
Upcoming open houses
- Sat, Aug 2312:00 pm - 02:00 pm
Listed by:valerie bracchi214-718-7550
Office:compass re texas, llc.
MLS#:21036773
Source:GDAR
Price summary
- Price:$795,000
- Price per sq. ft.:$214.17
About this home
Discover refined living at 6643 Gretchen Lane — an elegant 4-bedroom, 3.5-bath home offering timeless design and sophisticated upgrades in the highly sought-after Plano ISD. From the moment you step inside, you’re welcomed by soaring ceilings, abundant natural light, and updated designer lighting that together sets the tone for modern luxury. Two fireplaces create inviting focal points, while expansive living spaces flow seamlessly for both grand entertaining and comfortable everyday living. The chef-inspired kitchen features striking marble countertops, custom cabinetry, and an open layout that blends style with functionality. Escape to the tranquil primary suite, a true retreat featuring spa-inspired comforts, a custom walk-in closet, and a private sitting area with picturesque views of the pool. A spacious secondary bedroom with a full bath is also located on the main level, offering flexibility for guests or multi-generational living. Upstairs, two additional bedrooms and a versatile flex space provide private accommodations and room to adapt to your lifestyle needs. Outdoors, your personal sanctuary awaits with a sparkling pool, generously sized turf area and thoughtfully designed patio — perfect for hosting gatherings or enjoying quiet evenings under the Texas sky. Impeccably maintained and ideally located, this residence offers the perfect blend of elegance, comfort, and convenience. With a spacious three-car garage and thoughtful upgrades throughout, this home offers the perfect blend of luxury, comfort, and convenience in one of Dallas’s most desirable neighborhoods. Exemplary West Plano schools, Trinity Christian, and other nearby private schools. Located minutes away from George Bush and Dallas North Tollway.
Contact an agent
Home facts
- Year built:1992
- Listing Id #:21036773
- Added:1 day(s) ago
- Updated:August 22, 2025 at 06:41 PM
Rooms and interior
- Bedrooms:4
- Total bathrooms:4
- Full bathrooms:3
- Half bathrooms:1
- Living area:3,712 sq. ft.
Heating and cooling
- Cooling:Ceiling Fans, Central Air, Electric
- Heating:Central
Structure and exterior
- Roof:Composition
- Year built:1992
- Building area:3,712 sq. ft.
- Lot area:0.19 Acres
Schools
- High school:Shepton
- Middle school:Frankford
- Elementary school:Jackson
Finances and disclosures
- Price:$795,000
- Price per sq. ft.:$214.17
- Tax amount:$13,760
New listings near 6643 Gretchen Lane
- New
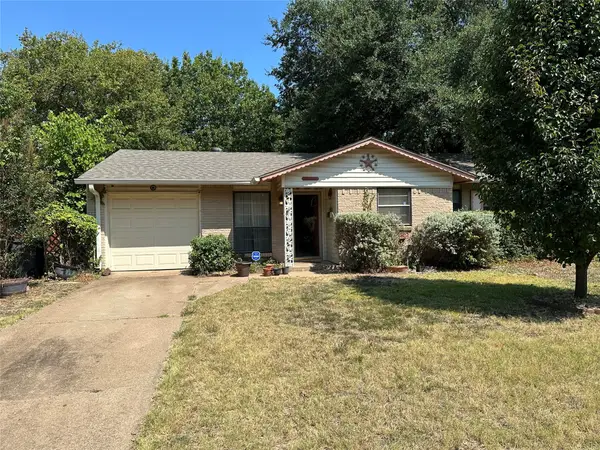 $209,900Active3 beds 1 baths1,047 sq. ft.
$209,900Active3 beds 1 baths1,047 sq. ft.1623 Western Park Court, Dallas, TX 75211
MLS# 21039772Listed by: JOHN D'ANGELO, INC. - New
 $108,000Active2 beds 2 baths970 sq. ft.
$108,000Active2 beds 2 baths970 sq. ft.3121 Park Lane #1151, Dallas, TX 75220
MLS# 21040005Listed by: RDE CAPITAL GROUP, LLC - Open Sat, 11am to 1pmNew
 $829,900Active3 beds 3 baths2,916 sq. ft.
$829,900Active3 beds 3 baths2,916 sq. ft.5008 Briar Tree Drive, Dallas, TX 75248
MLS# 21027996Listed by: KELLER WILLIAMS LEGACY - New
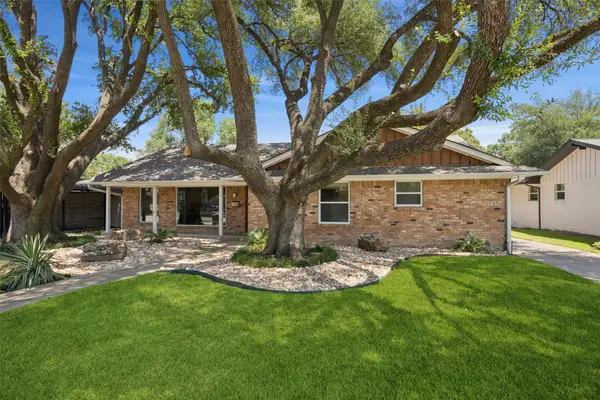 $650,000Active3 beds 2 baths1,994 sq. ft.
$650,000Active3 beds 2 baths1,994 sq. ft.6970 Walling Lane, Dallas, TX 75231
MLS# 21029883Listed by: DAVE PERRY MILLER REAL ESTATE - Open Sun, 2 to 4pmNew
 $2,700,000Active5 beds 7 baths5,700 sq. ft.
$2,700,000Active5 beds 7 baths5,700 sq. ft.6719 Northwood Road, Dallas, TX 75225
MLS# 21035950Listed by: ALLIE BETH ALLMAN & ASSOC. - New
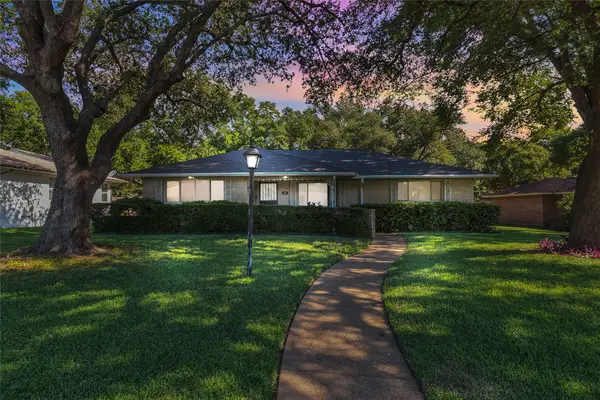 $285,000Active3 beds 3 baths1,984 sq. ft.
$285,000Active3 beds 3 baths1,984 sq. ft.827 Green Hill Road, Dallas, TX 75232
MLS# 21036452Listed by: COLDWELL BANKER APEX, REALTORS - New
 $525,000Active3 beds 2 baths1,647 sq. ft.
$525,000Active3 beds 2 baths1,647 sq. ft.1227 Lansford Avenue, Dallas, TX 75224
MLS# 21038628Listed by: COMPASS RE TEXAS, LLC. - New
 $725,000Active3 beds 2 baths1,727 sq. ft.
$725,000Active3 beds 2 baths1,727 sq. ft.4034 Boca Bay Drive, Dallas, TX 75244
MLS# 21039122Listed by: DERRICK TRIBBEY & ASSOCIATES - New
 $290,900Active3 beds 2 baths1,175 sq. ft.
$290,900Active3 beds 2 baths1,175 sq. ft.6311 Racer Summit Drive, Dallas, TX 75241
MLS# 21039878Listed by: LGI HOMES - New
 $291,900Active3 beds 2 baths1,175 sq. ft.
$291,900Active3 beds 2 baths1,175 sq. ft.6347 Racer Summit Drive, Dallas, TX 75241
MLS# 21039884Listed by: LGI HOMES
