6723 Woodland Drive, Dallas, TX 75225
Local realty services provided by:ERA Empower
Listed by:bardha lloncari214-440-0017
Office:jessica koltun home
MLS#:21055312
Source:GDAR
Price summary
- Price:$3,295,000
- Price per sq. ft.:$632.8
About this home
Built and designed by Jessica Koltun Home, this new construction in the heart of Preston Hollow showcases timeless architecture and modern elegance. Spanning over 5,000 square feet, the home offers 6 bedrooms, 5.1 baths, and thoughtfully designed living spaces ideal for both everyday living and entertaining. The open floor plan features a chef’s kitchen with custom cabinetry and premium appliances, a spacious family room with designer finishes, and a formal dining area that flows seamlessly for hosting. The first floor includes a luxurious primary suite with a spa-inspired bath, private study, and guest suite. Upstairs, you’ll find additional bedrooms with en-suite baths and flexible living areas. Outdoor living is equally inviting with a covered patio and ample room for entertaining. With its curated design, quality craftsmanship, and prestigious Preston Hollow location, this residence embodies refined Dallas luxury.
Contact an agent
Home facts
- Year built:2025
- Listing ID #:21055312
- Added:1 day(s) ago
- Updated:September 11, 2025 at 01:43 AM
Rooms and interior
- Bedrooms:6
- Total bathrooms:6
- Full bathrooms:5
- Half bathrooms:1
- Living area:5,207 sq. ft.
Heating and cooling
- Cooling:Ceiling Fans, Central Air
- Heating:Central
Structure and exterior
- Year built:2025
- Building area:5,207 sq. ft.
- Lot area:0.21 Acres
Schools
- High school:Hillcrest
- Middle school:Benjamin Franklin
- Elementary school:Prestonhol
Finances and disclosures
- Price:$3,295,000
- Price per sq. ft.:$632.8
New listings near 6723 Woodland Drive
- New
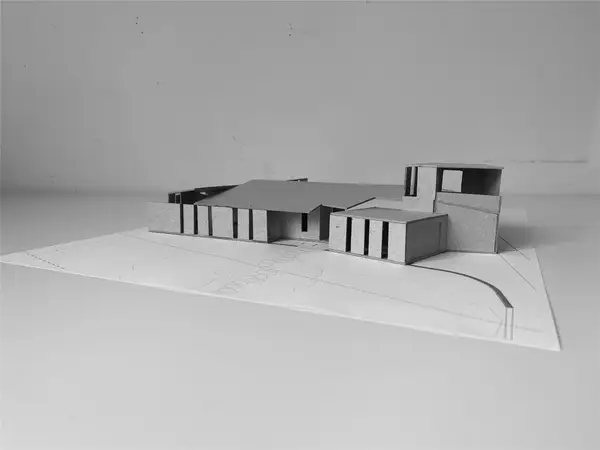 $750,000Active4 beds 2 baths2,135 sq. ft.
$750,000Active4 beds 2 baths2,135 sq. ft.9527 Alta Mira Drive, Dallas, TX 75218
MLS# 21054840Listed by: DAVID GRIFFIN & COMPANY - New
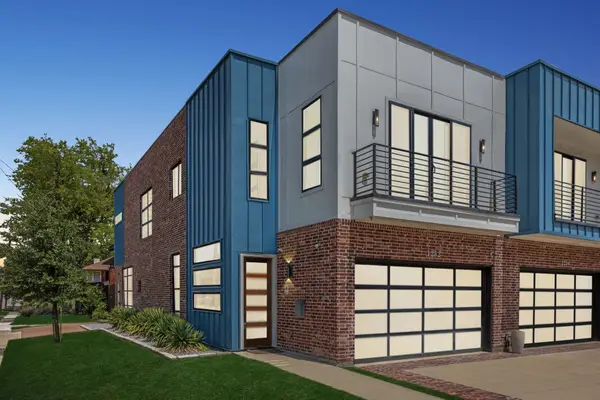 $725,000Active3 beds 3 baths2,606 sq. ft.
$725,000Active3 beds 3 baths2,606 sq. ft.1252 Annex Avenue, Dallas, TX 75204
MLS# 21054892Listed by: THE COSTELLO GROUP, LLC - New
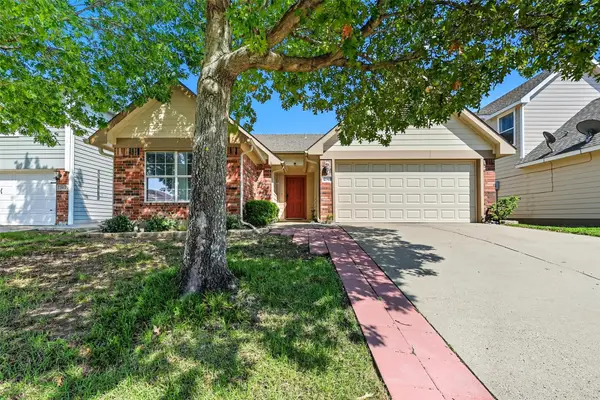 $307,000Active3 beds 2 baths1,805 sq. ft.
$307,000Active3 beds 2 baths1,805 sq. ft.2918 Saint Rita Drive, Dallas, TX 75233
MLS# 21056997Listed by: NB ELITE REALTY - New
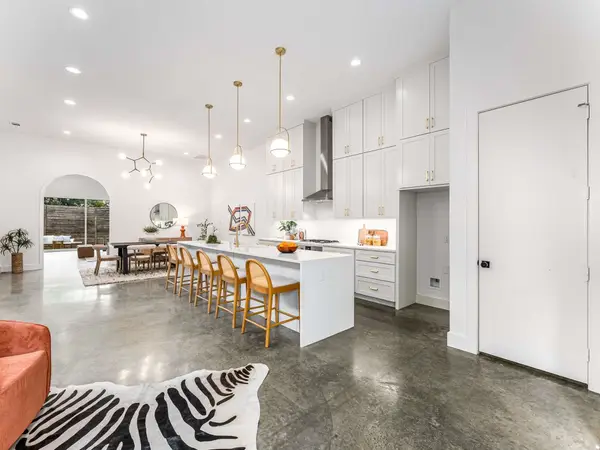 $979,000Active4 beds 3 baths3,052 sq. ft.
$979,000Active4 beds 3 baths3,052 sq. ft.5943 Oram Street, Dallas, TX 75206
MLS# 21057060Listed by: DAVE PERRY MILLER REAL ESTATE - New
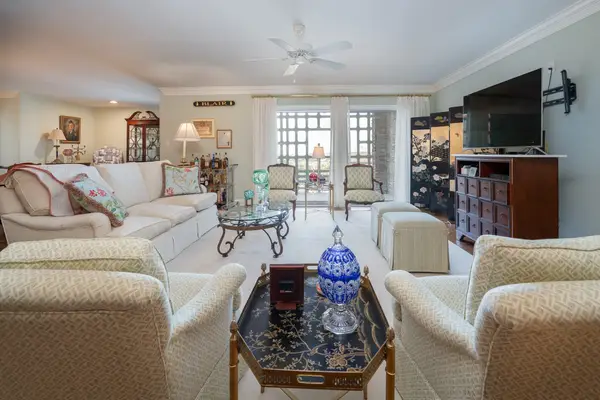 $650,000Active2 beds 2 baths2,085 sq. ft.
$650,000Active2 beds 2 baths2,085 sq. ft.3525 Turtle Creek Boulevard #11D, Dallas, TX 75219
MLS# 21021221Listed by: COMPASS RE TEXAS, LLC. - New
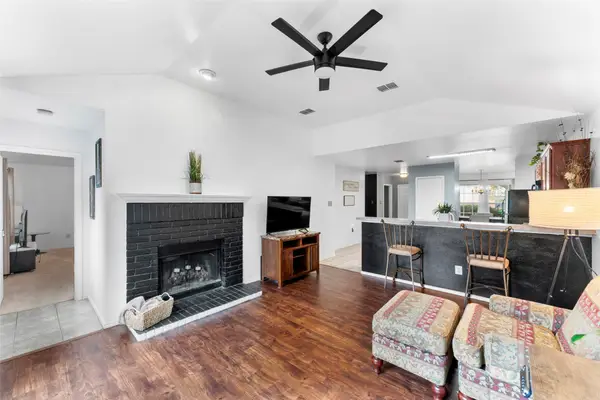 $237,000Active3 beds 2 baths1,428 sq. ft.
$237,000Active3 beds 2 baths1,428 sq. ft.1610 Sax Leigh Drive, Dallas, TX 75241
MLS# 21049166Listed by: FATHOM REALTY - New
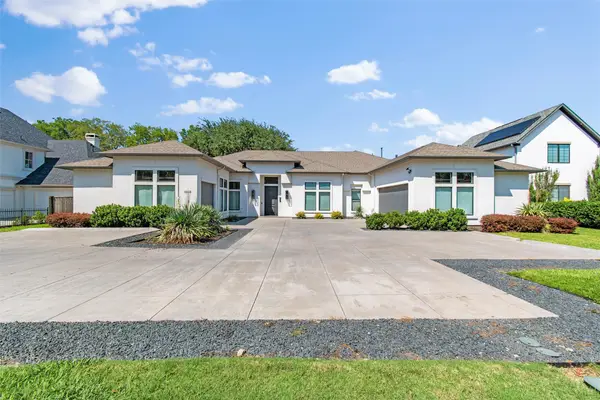 $2,050,000Active3 beds 4 baths4,406 sq. ft.
$2,050,000Active3 beds 4 baths4,406 sq. ft.6223 Walnut Hill Lane, Dallas, TX 75230
MLS# 21053843Listed by: KING REALTY, LLC - New
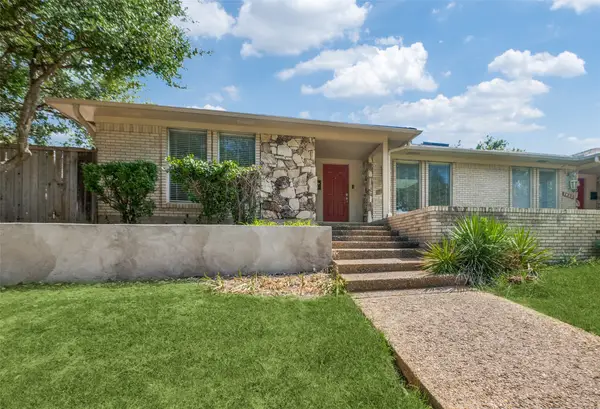 $469,500Active3 beds 3 baths1,994 sq. ft.
$469,500Active3 beds 3 baths1,994 sq. ft.7434 Wellcrest Drive, Dallas, TX 75230
MLS# 21056041Listed by: CHRISTOPHER M HOOPER, LLC - New
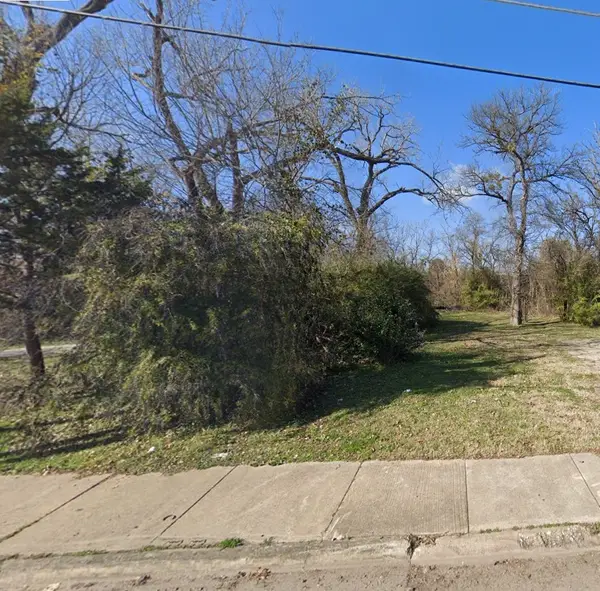 $50,000Active0.06 Acres
$50,000Active0.06 Acres2509 Saint Clair Drive, Dallas, TX 75215
MLS# 21056986Listed by: ULTIMA REAL ESTATE - New
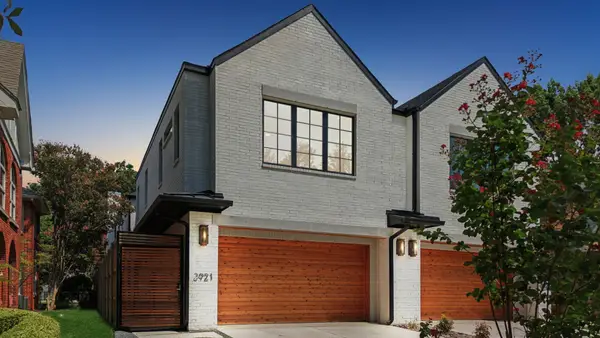 $1,795,000Active4 beds 4 baths3,656 sq. ft.
$1,795,000Active4 beds 4 baths3,656 sq. ft.3921 Hawthorne Avenue, Dallas, TX 75219
MLS# 21052871Listed by: BRIGGS FREEMAN SOTHEBY'S INT'L
