8809 Liptonshire Drive, Dallas, TX 75238
Local realty services provided by:ERA Courtyard Real Estate
Listed by:marlaine juett214-566-6935
Office:keller williams central
MLS#:21054599
Source:GDAR
Price summary
- Price:$599,900
- Price per sq. ft.:$363.14
About this home
Nestled in the highly sought-after ‘L’ Streets and located in award-winning Richardson ISD, this beautifully updated home offers a perfect blend of charm and contemporary style. Step inside through the custom etched glass front door to discover a fabulous open floorplan filled with natural light and highlighted by a large bay picture window in the living area. A dedicated office just off the living room provides the ideal space for working from home. The kitchen features a versatile rolling island that doubles as a dining space, including a recently replaced dishwasher and disposal. Warm wood floors flow through the main living areas, complemented by new carpet in the bedrooms and fresh paint throughout. The spacious primary suite features a fully remodeled ensuite bath with a walk-in shower accented by designer tile. The secondary bath has also been updated with stunning decorative tilework and a contemporary vessel sink. Outdoors, enjoy a large backyard with a wood fence, a generous deck right off the kitchen, and a dedicated gas grill hookup—perfect for family gatherings and cookouts. Conveniently located near shopping, restaurants, schools, recreation, White Rock Lake, and highways for easy commutes. This exceptional home has it all! The only thing missing is you!
Contact an agent
Home facts
- Year built:1958
- Listing ID #:21054599
- Added:1 day(s) ago
- Updated:September 13, 2025 at 03:46 AM
Rooms and interior
- Bedrooms:3
- Total bathrooms:2
- Full bathrooms:2
- Living area:1,652 sq. ft.
Heating and cooling
- Cooling:Central Air, Electric
- Heating:Central, Natural Gas
Structure and exterior
- Roof:Composition
- Year built:1958
- Building area:1,652 sq. ft.
- Lot area:0.16 Acres
Schools
- High school:Lake Highlands
- Middle school:Lake Highlands
- Elementary school:Lake Highlands
Finances and disclosures
- Price:$599,900
- Price per sq. ft.:$363.14
- Tax amount:$13,536
New listings near 8809 Liptonshire Drive
- New
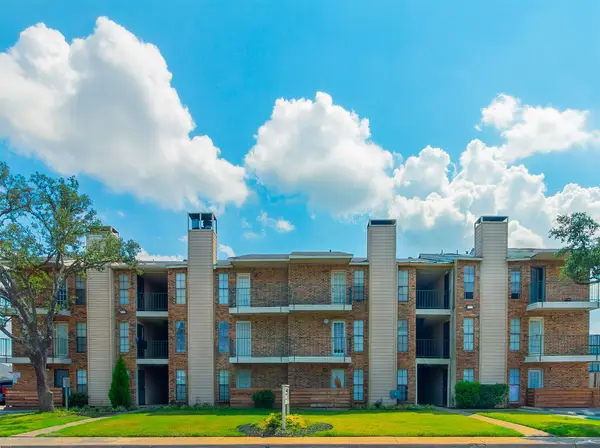 $70,000Active1 beds 1 baths592 sq. ft.
$70,000Active1 beds 1 baths592 sq. ft.9520 Royal Lane #110, Dallas, TX 75243
MLS# 21058618Listed by: BRAY REAL ESTATE-COLLEYVILLE - New
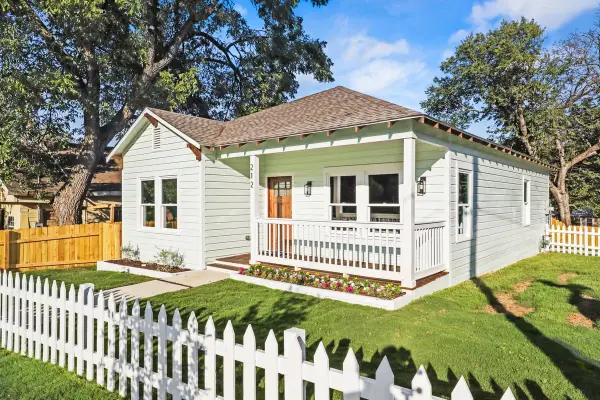 $360,000Active3 beds 2 baths1,450 sq. ft.
$360,000Active3 beds 2 baths1,450 sq. ft.212 S Cliff Street, Dallas, TX 75203
MLS# 21059413Listed by: ONLY 1 REALTY GROUP DALLAS - New
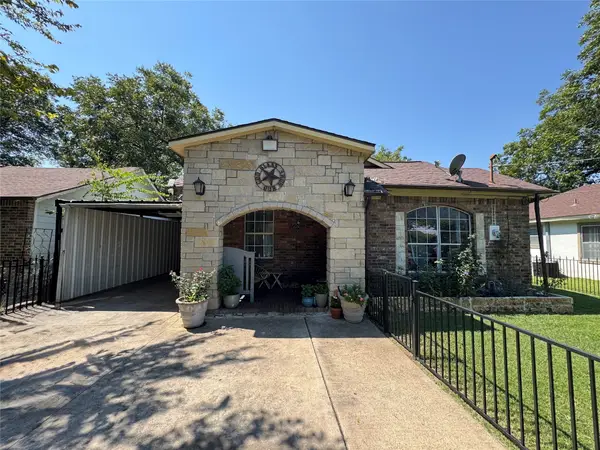 $315,000Active4 beds 2 baths1,500 sq. ft.
$315,000Active4 beds 2 baths1,500 sq. ft.407 S Garrett Avenue, Dallas, TX 75223
MLS# 21058170Listed by: JULIO ROMERO LLC, REALTORS - New
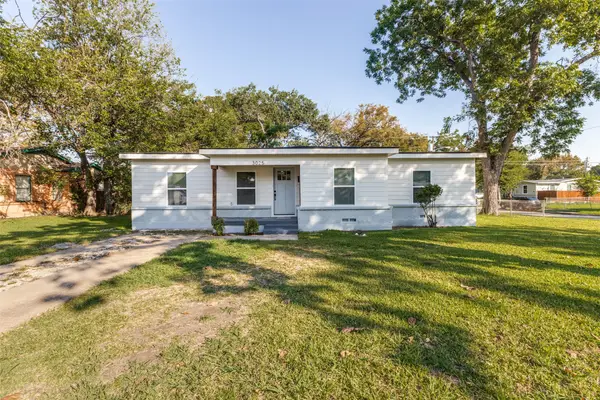 $265,000Active4 beds 2 baths1,356 sq. ft.
$265,000Active4 beds 2 baths1,356 sq. ft.3025 Dahlia Drive, Dallas, TX 75216
MLS# 21059329Listed by: COMPETITIVE EDGE REALTY LLC - New
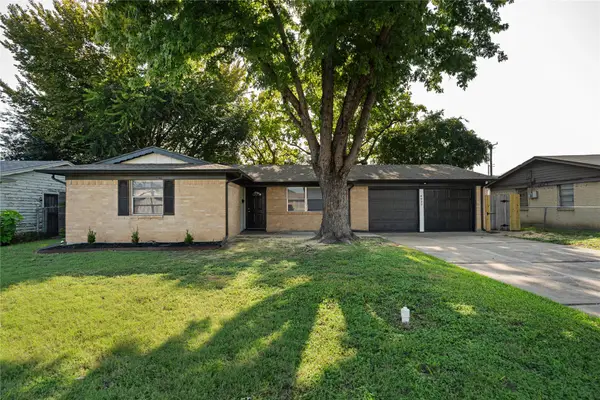 $239,900Active3 beds 2 baths1,460 sq. ft.
$239,900Active3 beds 2 baths1,460 sq. ft.4927 Eastgate Circle, Dallas, TX 75216
MLS# 21058474Listed by: PPMG OF TEXAS LLC - New
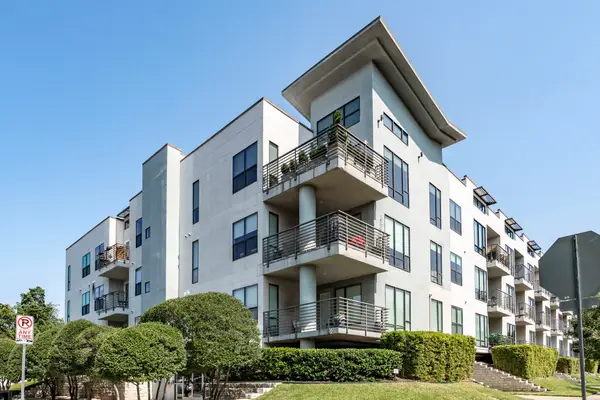 $410,000Active2 beds 2 baths1,431 sq. ft.
$410,000Active2 beds 2 baths1,431 sq. ft.4040 N Hall Street #107, Dallas, TX 75219
MLS# 21059262Listed by: DAVE PERRY MILLER REAL ESTATE - Open Sun, 1am to 4pmNew
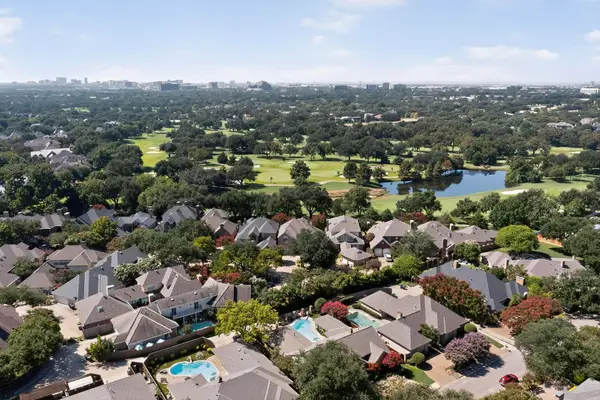 $1,096,000Active3 beds 3 baths4,060 sq. ft.
$1,096,000Active3 beds 3 baths4,060 sq. ft.5415 Preston Fairways Circle, Dallas, TX 75252
MLS# 21032848Listed by: COLDWELL BANKER REALTY - New
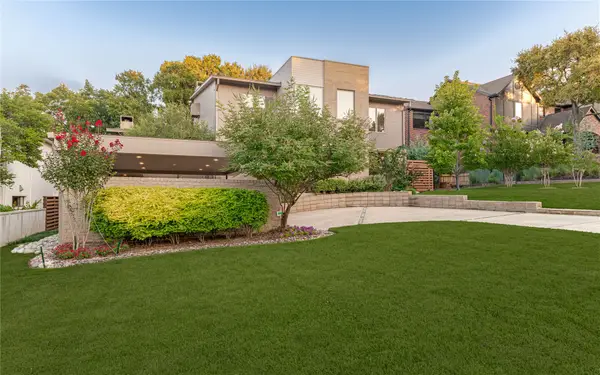 $2,850,000Active4 beds 5 baths4,915 sq. ft.
$2,850,000Active4 beds 5 baths4,915 sq. ft.7326 Lakewood Boulevard, Dallas, TX 75214
MLS# 21033864Listed by: ALLIE BETH ALLMAN & ASSOCIATES - Open Sun, 11am to 1pmNew
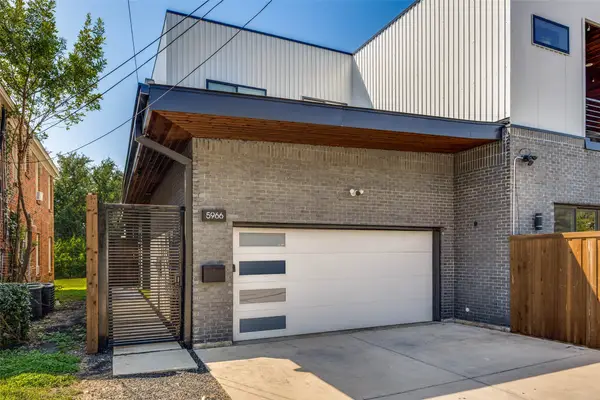 $949,999Active3 beds 4 baths2,361 sq. ft.
$949,999Active3 beds 4 baths2,361 sq. ft.5966 Ross Avenue, Dallas, TX 75206
MLS# 21048525Listed by: CAPLE & COMPANY - New
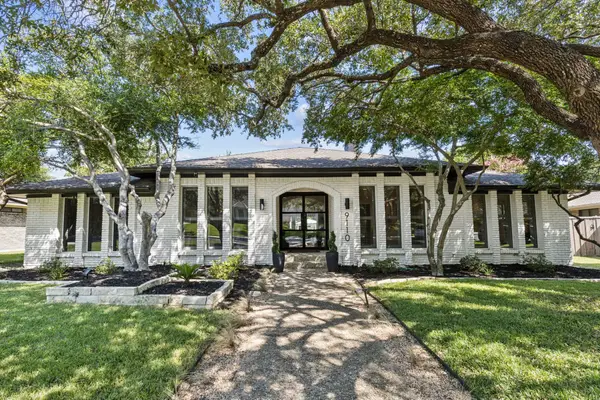 $975,000Active4 beds 3 baths3,306 sq. ft.
$975,000Active4 beds 3 baths3,306 sq. ft.9110 Glen Springs Drive, Dallas, TX 75243
MLS# 21055412Listed by: CHRISTIES LONE STAR
