9630 Lakemont Drive, Dallas, TX 75220
Local realty services provided by:ERA Steve Cook & Co, Realtors
Listed by:mary monkhouse214-585-3177
Office:compass re texas, llc.
MLS#:21048399
Source:GDAR
Price summary
- Price:$2,249,500
- Price per sq. ft.:$463.34
About this home
An exceptional opportunity awaits in the heart of the highly sought after Midway Hollow. This meticulously designed home, completed in 2023, has since undergone over $240,000 in premium upgrades, customizations, and designer enhancements, truly setting it apart as a one-of-a-kind residence. Every room has been thoughtfully curated with luxurious finishes and top tier design elements, ensuring no detail has been overlooked. From the moment you step inside, you’re welcomed by stunning archways and custom lighting that highlight a dramatic alcove adorned with a hand-painted mural, seamlessly flowing into a lacquered formal dining room, ideal for elegant entertaining. The gourmet kitchen is a showstopper, featuring waterfall marble countertops, high-end appliances, a cozy breakfast nook with custom banquette seating, and a fully equipped butler’s pantry. The expansive living area centers around a striking Venetian plaster fireplace, offering views of the lush backyard oasis. The primary suite is a true sanctuary, boasting soaring vaulted ceilings, a marble clad spa like bathroom, and an oversized custom closet. Outdoors, enjoy resort style living with a sparkling swimming pool, tranquil water features, a hot tub, and a putting green, featuring marble tile floors, a covered patio, outdoor fireplace, and a fully appointed outdoor kitchen. Located just moments from top rated Dallas private schools, Central Market, Dallas North Tollway, and a variety of popular shops and restaurants, this home is the epitome of luxury living in one of the city’s most desirable neighborhoods. Don't miss your chance to own this extraordinary property.
Contact an agent
Home facts
- Year built:2023
- Listing ID #:21048399
- Added:1 day(s) ago
- Updated:September 02, 2025 at 11:42 PM
Rooms and interior
- Bedrooms:5
- Total bathrooms:5
- Full bathrooms:4
- Half bathrooms:1
- Living area:4,855 sq. ft.
Heating and cooling
- Cooling:Ceiling Fans, Central Air, Electric
- Heating:Central, Natural Gas
Structure and exterior
- Roof:Composition
- Year built:2023
- Building area:4,855 sq. ft.
- Lot area:0.17 Acres
Schools
- High school:White
- Middle school:Walker
- Elementary school:Withers
Finances and disclosures
- Price:$2,249,500
- Price per sq. ft.:$463.34
- Tax amount:$34,825
New listings near 9630 Lakemont Drive
- New
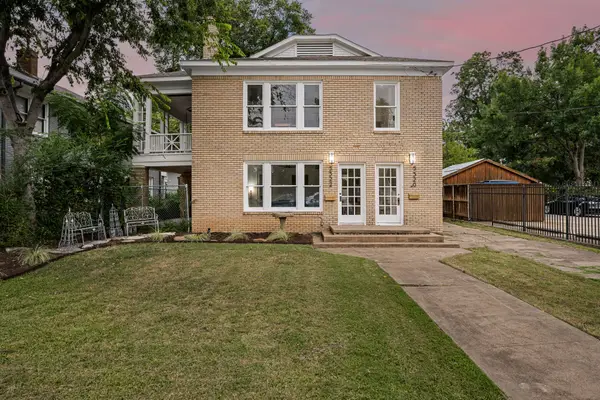 $749,000Active6 beds 3 baths3,250 sq. ft.
$749,000Active6 beds 3 baths3,250 sq. ft.5320 Junius Street, Dallas, TX 75214
MLS# 21048651Listed by: UNITED REAL ESTATE - New
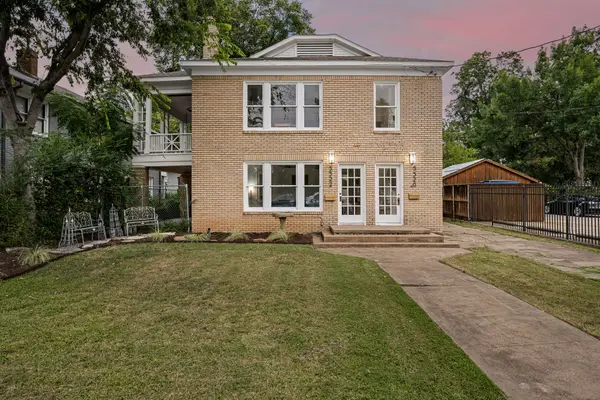 $749,000Active6 beds 3 baths3,250 sq. ft.
$749,000Active6 beds 3 baths3,250 sq. ft.5322 Junius Street, Dallas, TX 75214
MLS# 21048901Listed by: UNITED REAL ESTATE - New
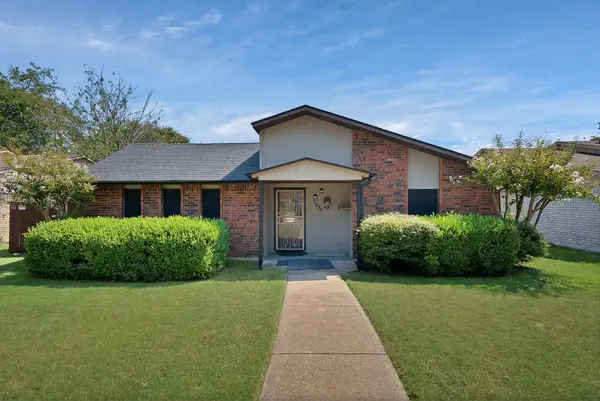 $240,000Active3 beds 2 baths1,412 sq. ft.
$240,000Active3 beds 2 baths1,412 sq. ft.7334 Cloverglen, Dallas, TX 75249
MLS# 21048914Listed by: SU KAZA REALTY, LLC - New
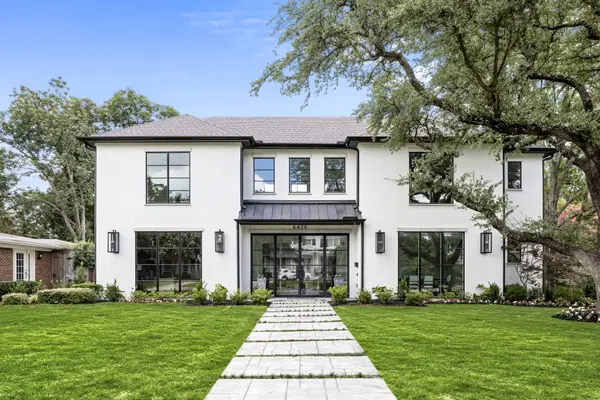 $3,250,000Active5 beds 6 baths5,523 sq. ft.
$3,250,000Active5 beds 6 baths5,523 sq. ft.6426 Chevy Chase Avenue, Dallas, TX 75225
MLS# 21036479Listed by: CHRISTIES LONE STAR - New
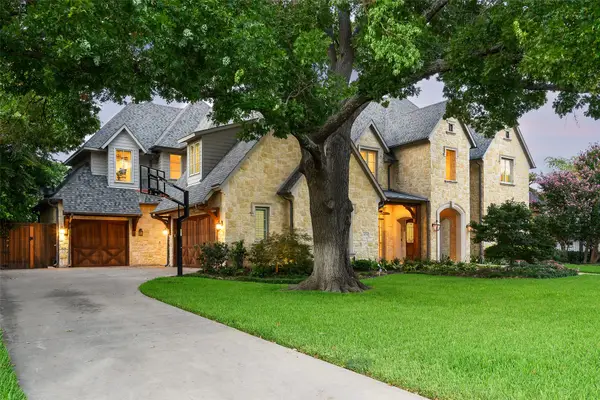 $3,495,000Active5 beds 7 baths6,532 sq. ft.
$3,495,000Active5 beds 7 baths6,532 sq. ft.4529 Crooked Lane, Dallas, TX 75229
MLS# 21043641Listed by: DAVE PERRY MILLER REAL ESTATE - New
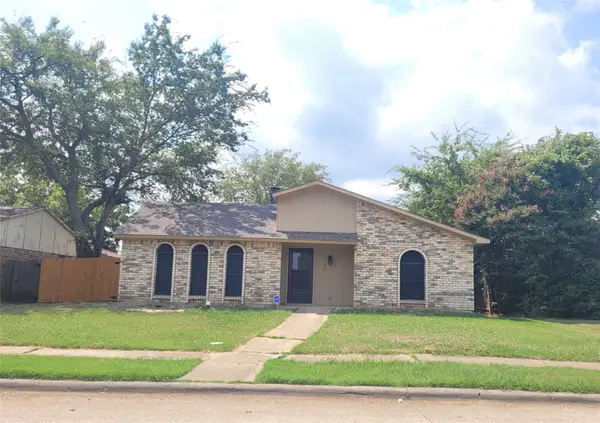 $258,000Active3 beds 2 baths1,412 sq. ft.
$258,000Active3 beds 2 baths1,412 sq. ft.7530 Christie Lane, Dallas, TX 75249
MLS# 21048870Listed by: SUNET GROUP - New
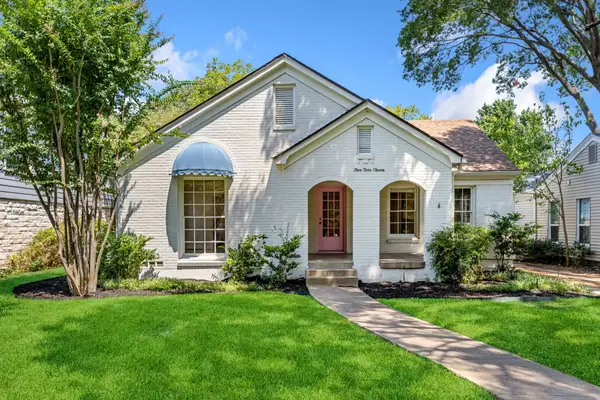 $799,000Active2 beds 2 baths1,468 sq. ft.
$799,000Active2 beds 2 baths1,468 sq. ft.5911 Anita Street, Dallas, TX 75206
MLS# 21043775Listed by: COMPASS RE TEXAS, LLC. - New
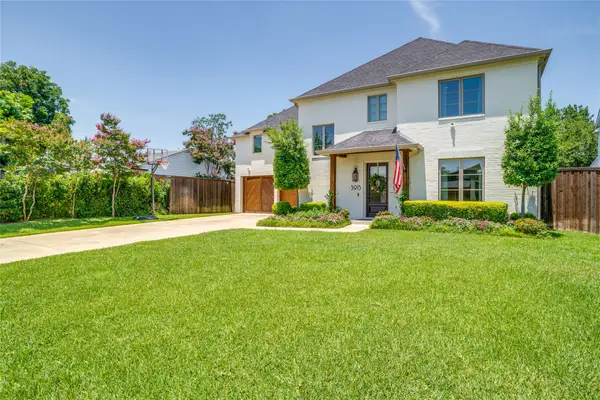 $1,648,000Active4 beds 4 baths4,350 sq. ft.
$1,648,000Active4 beds 4 baths4,350 sq. ft.3915 Durango Drive, Dallas, TX 75220
MLS# 21048136Listed by: BRIGGS FREEMAN SOTHEBY'S INT'L - New
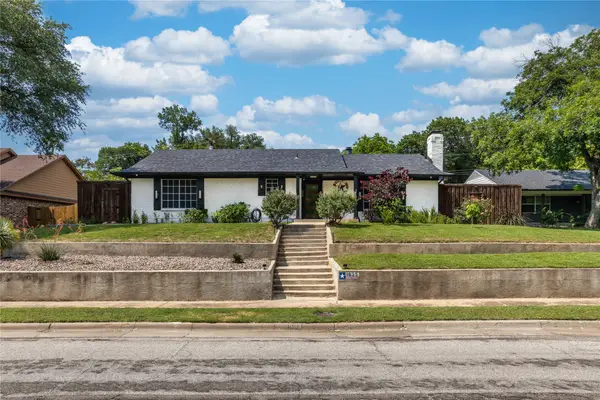 $415,000Active4 beds 3 baths2,155 sq. ft.
$415,000Active4 beds 3 baths2,155 sq. ft.1635 W Pentagon Parkway, Dallas, TX 75224
MLS# 21048429Listed by: RENDON REALTY, LLC - New
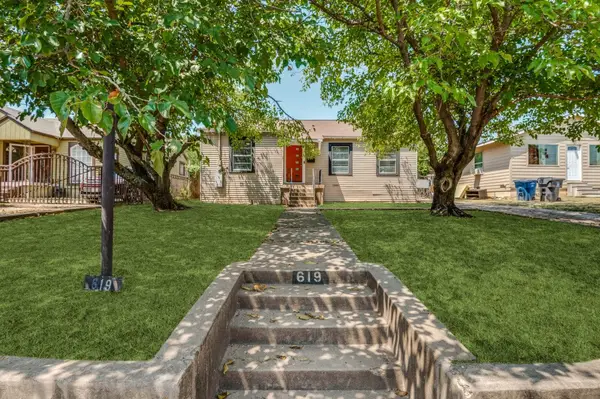 $299,900Active3 beds 2 baths1,221 sq. ft.
$299,900Active3 beds 2 baths1,221 sq. ft.619 S Barnett Avenue, Dallas, TX 75211
MLS# 21048455Listed by: KELLER WILLIAMS REALTY DPR
