7209 Edwards Road, Denton, TX 76208
Local realty services provided by:ERA Empower
Listed by: amanda ravetta214-499-6432
Office: coldwell banker apex, realtors
MLS#:21070464
Source:GDAR
Price summary
- Price:$399,900
- Price per sq. ft.:$175.39
- Monthly HOA dues:$42.33
About this home
Nestled in the heart of Denton, TX, this beautifully maintained residence offers an inviting blend of modern sophistication and classic comfort. Featuring 3 bedrooms (all downstairs), an office, 2.5 baths, and a spacious 2-car garage, this home promises both convenience and charm for its next fortunate owner. Step inside to discover an open-concept living area bathed in natural light, perfect for entertaining or relaxing in serene privacy. The living room flows seamlessly into the dining space, creating an ideal setting for gatherings. The kitchen is a chef's dream, boasting stainless steel appliances, ample cabinetry, and a generous pantry for all your culinary needs. The owner's suite serves as a tranquil retreat, complete with a spacious walk-in closet and an ensuite bath with double vanities, enclosed water closet, separate shower and a luxurious soaking tub. Two additional bedrooms are generously sized and share a well-appointed bath, ensuring comfort for all. Adding to the home's appeal is a versatile game room and half-bath with an amazing wet bar, perfect for guests, and an attached two-car garage (with epoxy flooring) offering plenty of space for storage or workshop needs. Outside, the property continues to delight with a private backyard oasis. Its covered patio invites you to unwind and enjoy year-round outdoor living, while the meticulously landscaped yard provides the perfect backdrop for gatherings and play. Located in a friendly neighborhood with easy access to local schools, parks, and shopping, this home is a true gem in the vibrant Denton community. Whether you're looking for the perfect place to start your next chapter or a serene retreat to call home, this Denton delight has everything you need and more. Don't miss your chance to own a piece of this charming localeit simply won't last long! 7 miles from UNT and a stone's throw to Lewisville Lake! Community Pool!
Contact an agent
Home facts
- Year built:2011
- Listing ID #:21070464
- Added:53 day(s) ago
- Updated:November 15, 2025 at 12:43 PM
Rooms and interior
- Bedrooms:3
- Total bathrooms:3
- Full bathrooms:2
- Half bathrooms:1
- Living area:2,280 sq. ft.
Heating and cooling
- Cooling:Ceiling Fans, Central Air, Electric
- Heating:Central, Fireplaces, Natural Gas
Structure and exterior
- Roof:Composition
- Year built:2011
- Building area:2,280 sq. ft.
- Lot area:0.15 Acres
Schools
- High school:Ryan H S
- Middle school:Bettye Myers
- Elementary school:Pecancreek
Finances and disclosures
- Price:$399,900
- Price per sq. ft.:$175.39
- Tax amount:$8,014
New listings near 7209 Edwards Road
- New
 $409,050Active4 beds 2 baths2,184 sq. ft.
$409,050Active4 beds 2 baths2,184 sq. ft.3204 Kingdom Drive, Denton, TX 76208
MLS# 21115919Listed by: HOMESUSA.COM - New
 $453,474Active4 beds 3 baths2,098 sq. ft.
$453,474Active4 beds 3 baths2,098 sq. ft.1505 Laurel Lane, Argyle, TX 76226
MLS# 21115840Listed by: HOMESUSA.COM - New
 Listed by ERA$639,000Active3 beds 3 baths2,159 sq. ft.
Listed by ERA$639,000Active3 beds 3 baths2,159 sq. ft.9720 Silver Rock Way, Denton, TX 76207
MLS# 21113813Listed by: ERA MYERS & MYERS REALTY - New
 $225,000Active3 beds 2 baths1,743 sq. ft.
$225,000Active3 beds 2 baths1,743 sq. ft.2112 Carriage Hill, Denton, TX 76207
MLS# 21114968Listed by: DAPHNE REAL ESTATE LLC - Open Sat, 12 to 2pmNew
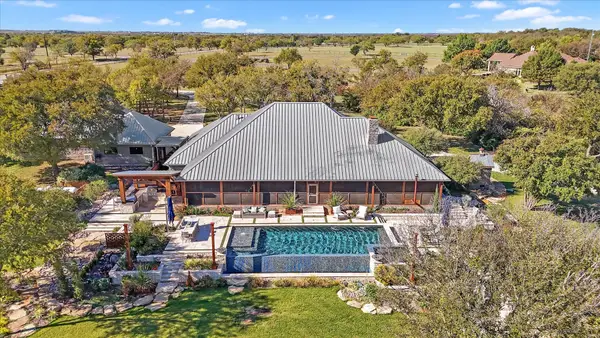 $3,875,000Active4 beds 3 baths3,512 sq. ft.
$3,875,000Active4 beds 3 baths3,512 sq. ft.9334 Jim Christal Road, Denton, TX 76249
MLS# 21112350Listed by: SCOTT BROWN PROPERTIES, INC - New
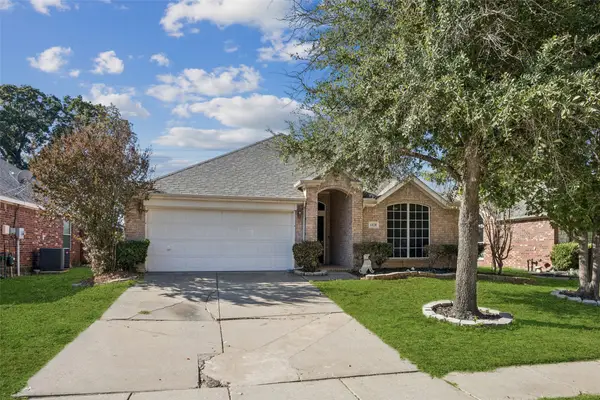 $350,000Active3 beds 2 baths1,761 sq. ft.
$350,000Active3 beds 2 baths1,761 sq. ft.6828 Crenshaw Lane, Denton, TX 76210
MLS# 21109035Listed by: REAL BROKER, LLC - New
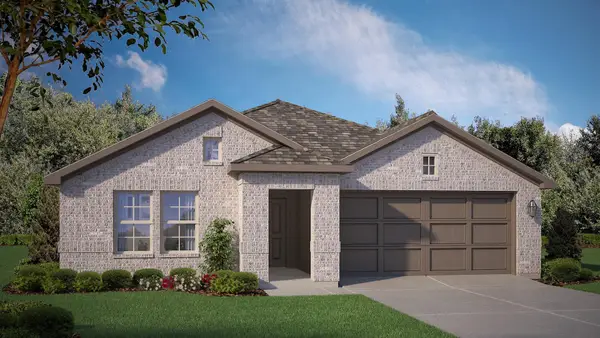 $344,990Active3 beds 2 baths1,839 sq. ft.
$344,990Active3 beds 2 baths1,839 sq. ft.5537 Legends Way, Denton, TX 76249
MLS# 21112158Listed by: CENTURY 21 MIKE BOWMAN, INC. - New
 $399,000Active3 beds 2 baths1,799 sq. ft.
$399,000Active3 beds 2 baths1,799 sq. ft.5629 Sea Cove Lane, Denton, TX 76208
MLS# 21112924Listed by: COLDWELL BANKER REALTY - New
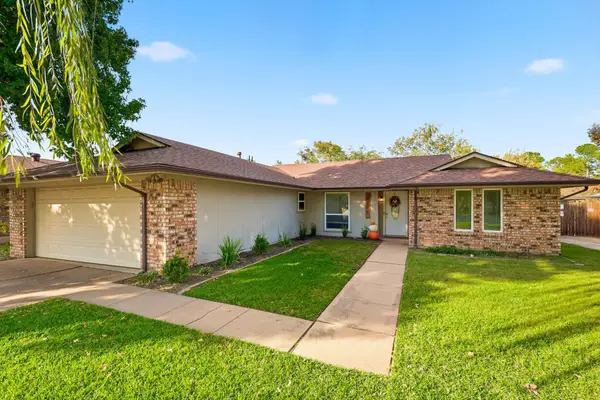 $359,995Active3 beds 2 baths1,547 sq. ft.
$359,995Active3 beds 2 baths1,547 sq. ft.2705 Chebi Lane, Denton, TX 76209
MLS# 21113066Listed by: KELLER WILLIAMS REALTY-FM - New
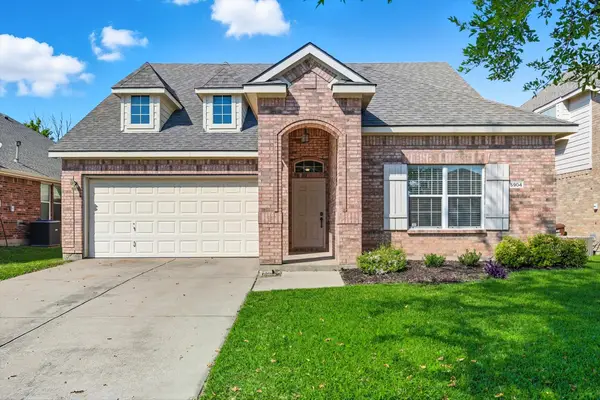 $330,000Active3 beds 2 baths1,756 sq. ft.
$330,000Active3 beds 2 baths1,756 sq. ft.5904 Meadowglen Drive, Denton, TX 76226
MLS# 21113442Listed by: COMPASS RE TEXAS, LLC
