1177 Bluff Woods Dr, Driftwood, TX 78619
Local realty services provided by:ERA EXPERTS
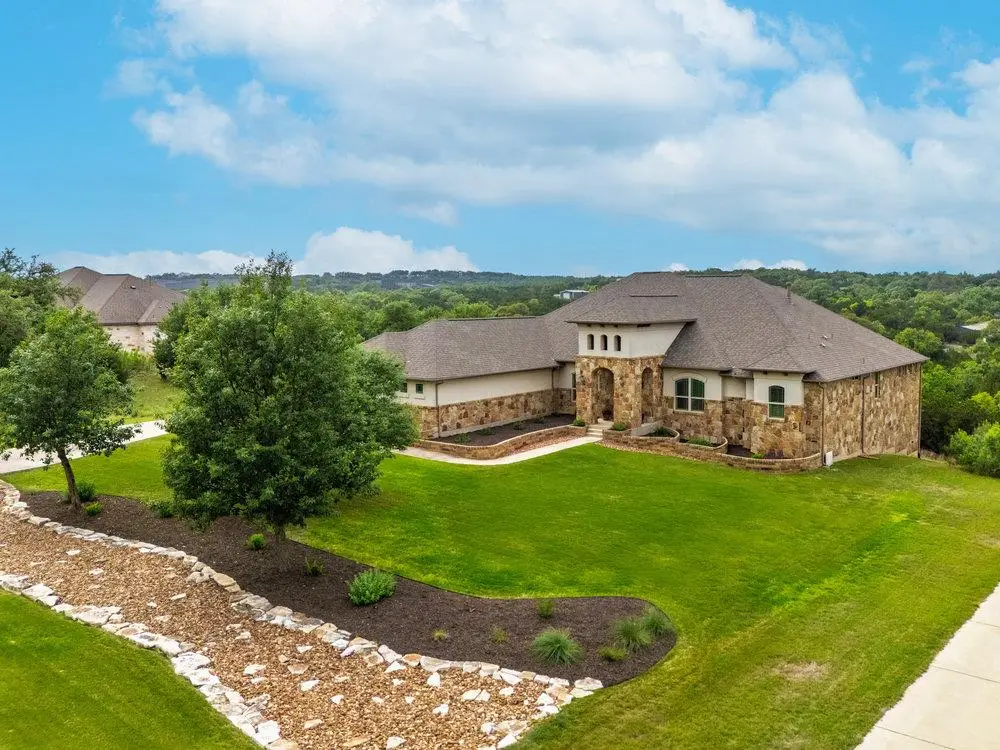
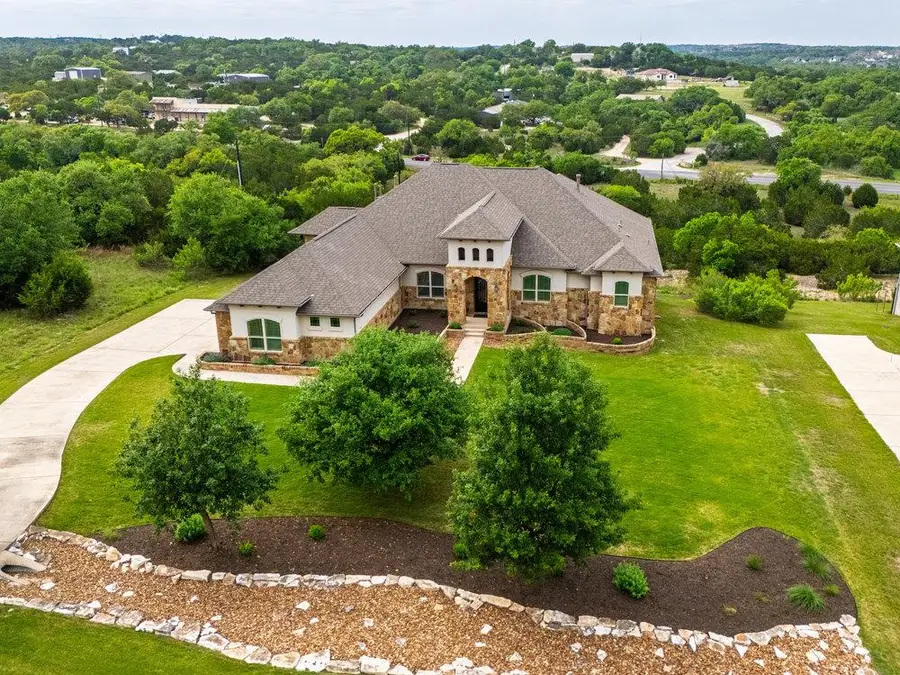
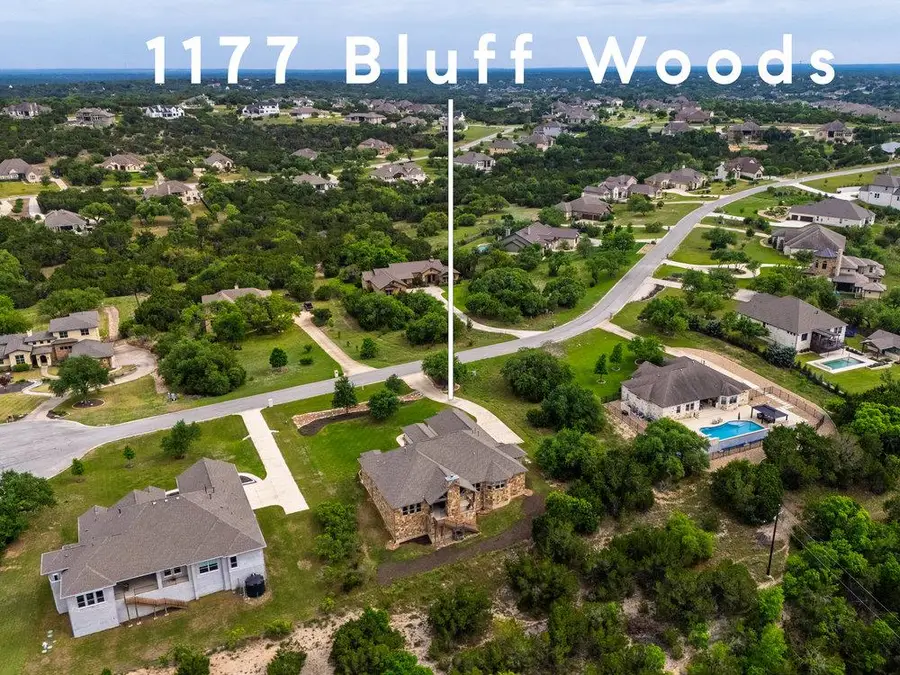
Listed by:mark clausen
Office:compass re texas, llc.
MLS#:3540807
Source:ACTRIS
Price summary
- Price:$1,075,000
- Price per sq. ft.:$289.06
- Monthly HOA dues:$25
About this home
Set on just over an acre in Driftwood's Rim Rock community, this thoughtfully designed, pristine, single-story home offers both privacy and Hill Country character. With four bedrooms, 3.5 baths, two living areas, an office, and 3,719 square feet of well-laid-out space, it’s the kind of home that lives comfortably and entertains effortlessly. The deep backyard extends well beyond the home (see the photos) and borders community-owned green space, creating a peaceful buffer and enhancing the sense of privacy. Inside, oversized windows frame Hill Country views. The kitchen is open, spacious, and designed for gathering—whether you’re hosting or just enjoying a quiet night in. The primary suite is tucked away, offering a serene space to unwind, complete with a large soaking tub, walk-through zero-threshold shower, and dual walk-in closets. The layout is smart, with each wing of the home offering its own sense of space and separation—perfect for families, guests, or work-from-home needs. The front office includes a built-in 375-bottle wine cabinet—whether you're working or relaxing, it’s a standout feature that adds style and function. And the second living room is the perfect retreat for movie nights or weekend lounging. Outdoor living is a highlight here. The covered back patio features a pitched ceiling, a stone fireplace, a built-in grill, automatic shades, and is already wired for TV and sound, making it a go-to spot all year round. The lot borders green space on two sides, so it feels private without being remote. Extras like plantation shutters, a whole-house water softener, a three-car garage with a workbench, and front irrigation round out the ease of everyday living. Rim Rock has a low 1.7% tax rate and is zoned to highly regarded Dripping Springs ISD schools.. With a location just off 1826, you’re about 25 minutes from downtown Austin, close to the airport, and just minutes from Belterra Village, wineries, and all the charm Dripping Springs has to offer.
Contact an agent
Home facts
- Year built:2016
- Listing Id #:3540807
- Updated:August 24, 2025 at 02:49 PM
Rooms and interior
- Bedrooms:4
- Total bathrooms:4
- Full bathrooms:3
- Half bathrooms:1
- Living area:3,719 sq. ft.
Heating and cooling
- Cooling:Central
- Heating:Central, Propane
Structure and exterior
- Roof:Composition
- Year built:2016
- Building area:3,719 sq. ft.
Schools
- High school:Dripping Springs
- Elementary school:Cypress Springs
Utilities
- Water:MUD
- Sewer:Septic Tank
Finances and disclosures
- Price:$1,075,000
- Price per sq. ft.:$289.06
- Tax amount:$10,099 (2024)
New listings near 1177 Bluff Woods Dr
- New
 $950,000Active7.08 Acres
$950,000Active7.08 AcresTBD Lot 1-AA Fm 150, Driftwood, TX 78619
MLS# 21037862Listed by: COFFMAN REAL ESTATE - Open Sun, 2 to 4pmNew
 $899,900Active4 beds 4 baths3,620 sq. ft.
$899,900Active4 beds 4 baths3,620 sq. ft.1075 Bluff Woods Dr, Driftwood, TX 78619
MLS# 7531650Listed by: VOLT REALTY 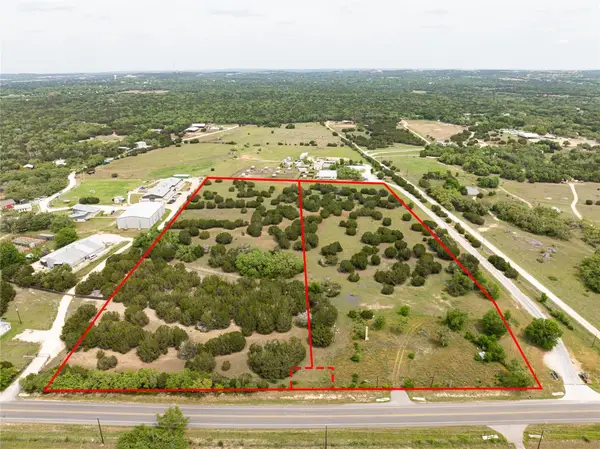 $1,900,000Active-- beds -- baths
$1,900,000Active-- beds -- bathsTBD Lot 1-AB and 1-AA Fm 150, Driftwood, TX 78619
MLS# 3918291Listed by: COFFMAN REAL ESTATE- New
 $260,000Active0 Acres
$260,000Active0 Acres170 Night Wrangler Ln, Driftwood, TX 78619
MLS# 1448368Listed by: COMPASS RE TEXAS, LLC - New
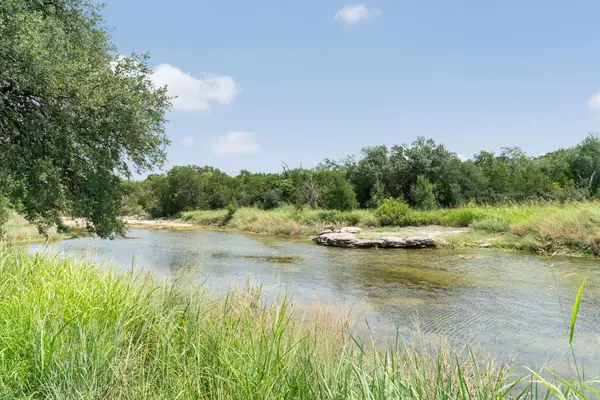 $4,500,000Active0 Acres
$4,500,000Active0 AcresTBD 25+/- Acres Trebled Waters Trl, Driftwood, TX 78619
MLS# 3126557Listed by: NESTHAVEN PROPERTIES  $3,500,000Active-- beds -- baths
$3,500,000Active-- beds -- bathsTBD 16+/- Acres Trebled Waters Trl, Driftwood, TX 78619
MLS# 7918801Listed by: NESTHAVEN PROPERTIES $3,500,000Active0 Acres
$3,500,000Active0 AcresTBD 16+/- Acres Trebled Waters Trl, Driftwood, TX 78619
MLS# 9724926Listed by: NESTHAVEN PROPERTIES- New
 $750,000Active4 beds 2 baths1,872 sq. ft.
$750,000Active4 beds 2 baths1,872 sq. ft.301 Misti Ln, Driftwood, TX 78619
MLS# 1109632Listed by: COMPASS RE TEXAS, LLC - New
 $549,000Active4 beds 3 baths1,902 sq. ft.
$549,000Active4 beds 3 baths1,902 sq. ft.1182 Grant Wood Ave, Driftwood, TX 78619
MLS# 9819928Listed by: MORELAND PROPERTIES - New
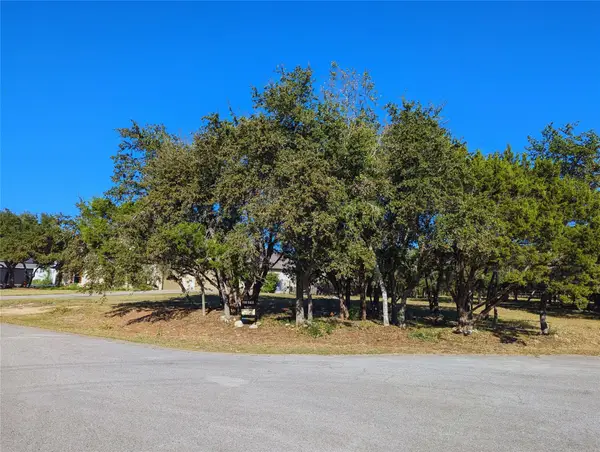 $220,000Active0 Acres
$220,000Active0 Acres541 Onion Creek Ln, Driftwood, TX 78619
MLS# 4087766Listed by: REALTY ONE GROUP PROSPER
