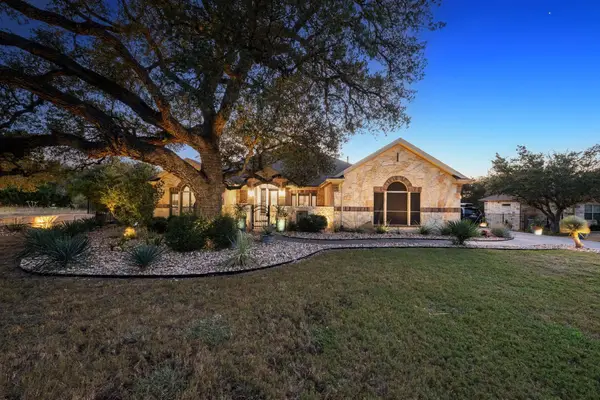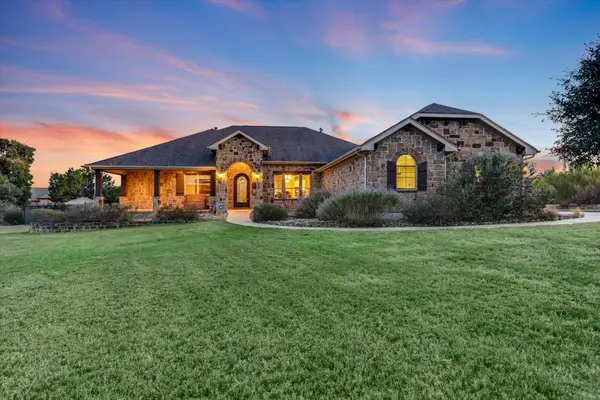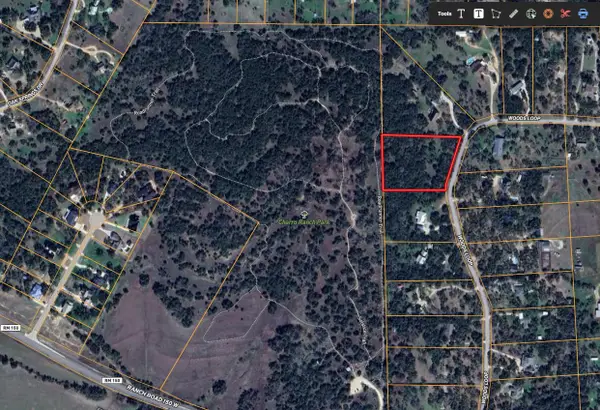1451 Gatlin Creek Rd E, Driftwood, TX 78619
Local realty services provided by:ERA Colonial Real Estate
Listed by:cody johnson
Office:nesthaven properties
MLS#:8709857
Source:ACTRIS
Price summary
- Price:$2,749,999
- Price per sq. ft.:$450.82
About this home
Welcome to 1451 Gatlin Creek Rd E in Driftwood, TX—an exceptional Texas Hill Country estate offering unrestricted 10 acres with an agricultural exemption for low property taxes. This rare property combines privacy, sustainability, and versatility, making it ideal for a family compound, multi-generational living, vacation rental investment, or private retreat.
The estate features three custom-built homes, each offering 3 bedrooms and 2 bathrooms, private utilities, and eco-friendly rainwater collection systems with brand-new 72,000-gallon storage tanks. Every residence includes its own power and septic, ensuring independence and comfort.
Outdoors, enjoy a resort-style pool, a scenic 2-acre wet-weather pond, and over 50 mature heritage oaks. The land has been thoughtfully cleared of cedar, creating a park-like setting with panoramic Hill Country views.
For hobbyists or entrepreneurs, the property includes an 800 sq. ft. workshop and a 1,200 sq. ft. barn—perfect for equipment, storage, or creative projects. The property is also permitted for a water well, adding to its self-sufficient appeal.
Conveniently located at the end of a paved road, this estate offers both seclusion and accessibility, just minutes from Driftwood, Wimberley, and Dripping Springs.
Whether you’re seeking a luxury ranch estate, short-term rental (STR) opportunity, or simply a serene place to call home, 1451 Gatlin Creek Rd E delivers unmatched lifestyle and investment potential in the heart of the Hill Country.
Lot can be subdivided with additional entrance off Gatlin Creek Rd. Permit for a well is available. Buyer and Buyer’s Agent to verify all information including property condition, permits, taxes, and square footage.
Contact an agent
Home facts
- Year built:2022
- Listing ID #:8709857
- Updated:October 15, 2025 at 03:14 PM
Rooms and interior
- Bedrooms:6
- Total bathrooms:6
- Full bathrooms:6
- Living area:6,100 sq. ft.
Heating and cooling
- Cooling:Central
- Heating:Central, Fireplace(s)
Structure and exterior
- Roof:Metal
- Year built:2022
- Building area:6,100 sq. ft.
Schools
- High school:Dripping Springs
- Elementary school:Walnut Springs
Utilities
- Water:Private
- Sewer:Aerobic Septic
Finances and disclosures
- Price:$2,749,999
- Price per sq. ft.:$450.82
- Tax amount:$20 (2023)
New listings near 1451 Gatlin Creek Rd E
- New
 $849,999Active4 beds 4 baths3,484 sq. ft.
$849,999Active4 beds 4 baths3,484 sq. ft.710 Hawthorne Loop, Driftwood, TX 78619
MLS# 2208752Listed by: COMPASS RE TEXAS, LLC - New
 $1,150,000Active4 beds 5 baths4,012 sq. ft.
$1,150,000Active4 beds 5 baths4,012 sq. ft.162 Sarahs Spring Cv, Driftwood, TX 78619
MLS# 3140087Listed by: EXP REALTY, LLC - New
 $349,000Active0 Acres
$349,000Active0 Acres1600 Woods Loop, Driftwood, TX 78619
MLS# 8027253Listed by: KELLER WILLIAMS REALTY  $1,275,000Pending4 beds 4 baths3,567 sq. ft.
$1,275,000Pending4 beds 4 baths3,567 sq. ft.290 Trailmaster Cir, Driftwood, TX 78619
MLS# 8782078Listed by: MORELAND PROPERTIES $699,000Active4 beds 2 baths2,072 sq. ft.
$699,000Active4 beds 2 baths2,072 sq. ft.1070 Lonesome Trl, Driftwood, TX 78619
MLS# 1827707Listed by: LISTINGSPARK $679,000Active3 beds 2 baths1,849 sq. ft.
$679,000Active3 beds 2 baths1,849 sq. ft.765 Rolling Oaks Dr, Driftwood, TX 78619
MLS# 2053982Listed by: KELLER WILLIAMS REALTY $1,475,000Active4 beds 4 baths3,957 sq. ft.
$1,475,000Active4 beds 4 baths3,957 sq. ft.148 Trailmaster Cir, Driftwood, TX 78619
MLS# 9674525Listed by: COMPASS RE TEXAS, LLC $275,000Active0 Acres
$275,000Active0 Acres169 Island Oaks Ln, Driftwood, TX 78619
MLS# 3887166Listed by: HOMESTEAD & RANCH REAL ESTATE $1,395,000Active4 beds 4 baths3,462 sq. ft.
$1,395,000Active4 beds 4 baths3,462 sq. ft.143 Linden Loop, Driftwood, TX 78619
MLS# 4294392Listed by: KELLER WILLIAMS - LAKE TRAVIS $1,075,000Active4 beds 4 baths3,336 sq. ft.
$1,075,000Active4 beds 4 baths3,336 sq. ft.140 Hawthorne Loop, Driftwood, TX 78619
MLS# 6401283Listed by: KELLER WILLIAMS REALTY
