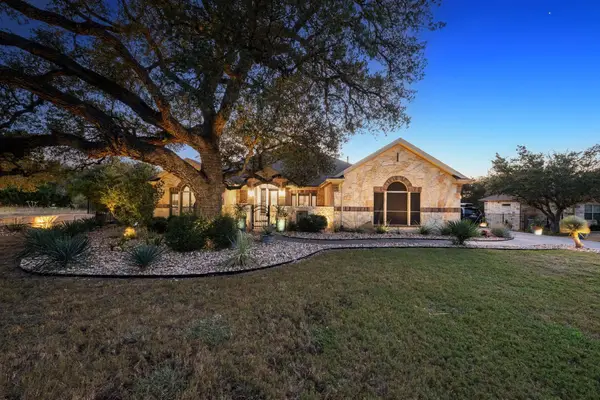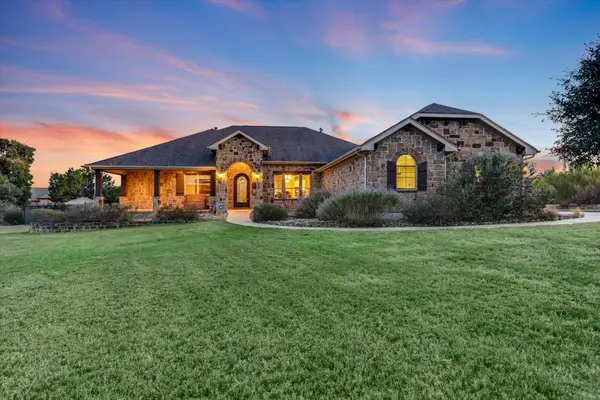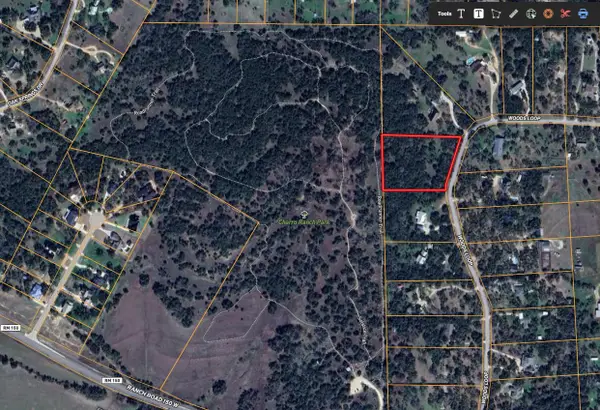3400 Tuscany Dr, Driftwood, TX 78619
Local realty services provided by:ERA Colonial Real Estate
Listed by:jan moreland
Office:moreland properties
MLS#:9653355
Source:ACTRIS
3400 Tuscany Dr,Driftwood, TX 78619
$1,695,000
- 4 Beds
- 5 Baths
- 3,714 sq. ft.
- Single family
- Active
Price summary
- Price:$1,695,000
- Price per sq. ft.:$456.38
- Monthly HOA dues:$166.67
About this home
Situated on 2.4 acres in the serene Vineyard neighborhood, this stunning one-story Texas limestone home with a sleek metal roof exudes curb appeal on a corner lot. An oversized driveway leads to a three-car garage, complemented by a practical Generac generator, tankless water heater, well, and water storage tank. The backyard oasis features a sparkling pool and spa, outdoor kitchen, pizza oven, bocci ball pad, basketball court, and playground—perfect for entertaining. Overlooking the picturesque Texas Hill Country and Driftwood Winery, this home offers tranquility with easy access to Austin and San Antonio. Inside, a grand limestone fireplace anchors the open living area with soaring vaulted ceilings and huge windows flooding the space with light. The private master suite boasts a spa-like bath with a soaking tub, sparkling shower, and backlit mirrors. Each bedroom includes an en-suite bath and walk-in closet. The gourmet kitchen shines with a coffee bar and oversized pantry. Automated lighting, both interior and exterior, can be controlled from home or remotely. Located in the acclaimed Dripping Springs ISD, this home sits between the quaint towns of Dripping Springs and Wimberley, known for their charming downtowns, boutique shops, and vibrant community events. Enjoy the best of Hill Country living with urban amenities just a short drive away.
Contact an agent
Home facts
- Year built:2014
- Listing ID #:9653355
- Updated:October 15, 2025 at 03:33 PM
Rooms and interior
- Bedrooms:4
- Total bathrooms:5
- Full bathrooms:4
- Half bathrooms:1
- Living area:3,714 sq. ft.
Heating and cooling
- Cooling:Central
- Heating:Central
Structure and exterior
- Roof:Metal
- Year built:2014
- Building area:3,714 sq. ft.
Schools
- High school:Dripping Springs
- Elementary school:Dripping Springs
Utilities
- Water:Well
- Sewer:Septic Tank
Finances and disclosures
- Price:$1,695,000
- Price per sq. ft.:$456.38
- Tax amount:$23,916 (2024)
New listings near 3400 Tuscany Dr
- New
 $849,999Active4 beds 4 baths3,484 sq. ft.
$849,999Active4 beds 4 baths3,484 sq. ft.710 Hawthorne Loop, Driftwood, TX 78619
MLS# 2208752Listed by: COMPASS RE TEXAS, LLC - New
 $1,150,000Active4 beds 5 baths4,012 sq. ft.
$1,150,000Active4 beds 5 baths4,012 sq. ft.162 Sarahs Spring Cv, Driftwood, TX 78619
MLS# 3140087Listed by: EXP REALTY, LLC - New
 $349,000Active0 Acres
$349,000Active0 Acres1600 Woods Loop, Driftwood, TX 78619
MLS# 8027253Listed by: KELLER WILLIAMS REALTY  $1,275,000Pending4 beds 4 baths3,567 sq. ft.
$1,275,000Pending4 beds 4 baths3,567 sq. ft.290 Trailmaster Cir, Driftwood, TX 78619
MLS# 8782078Listed by: MORELAND PROPERTIES- New
 $699,000Active4 beds 2 baths2,072 sq. ft.
$699,000Active4 beds 2 baths2,072 sq. ft.1070 Lonesome Trl, Driftwood, TX 78619
MLS# 1827707Listed by: LISTINGSPARK  $679,000Active3 beds 2 baths1,849 sq. ft.
$679,000Active3 beds 2 baths1,849 sq. ft.765 Rolling Oaks Dr, Driftwood, TX 78619
MLS# 2053982Listed by: KELLER WILLIAMS REALTY $1,475,000Active4 beds 4 baths3,957 sq. ft.
$1,475,000Active4 beds 4 baths3,957 sq. ft.148 Trailmaster Cir, Driftwood, TX 78619
MLS# 9674525Listed by: COMPASS RE TEXAS, LLC $275,000Active0 Acres
$275,000Active0 Acres169 Island Oaks Ln, Driftwood, TX 78619
MLS# 3887166Listed by: HOMESTEAD & RANCH REAL ESTATE $1,395,000Active4 beds 4 baths3,462 sq. ft.
$1,395,000Active4 beds 4 baths3,462 sq. ft.143 Linden Loop, Driftwood, TX 78619
MLS# 4294392Listed by: KELLER WILLIAMS - LAKE TRAVIS $1,075,000Active4 beds 4 baths3,336 sq. ft.
$1,075,000Active4 beds 4 baths3,336 sq. ft.140 Hawthorne Loop, Driftwood, TX 78619
MLS# 6401283Listed by: KELLER WILLIAMS REALTY
