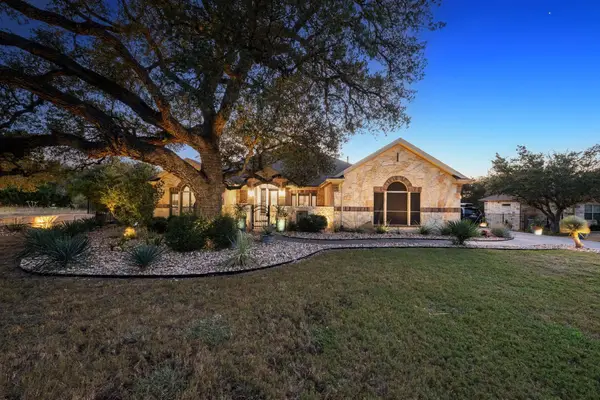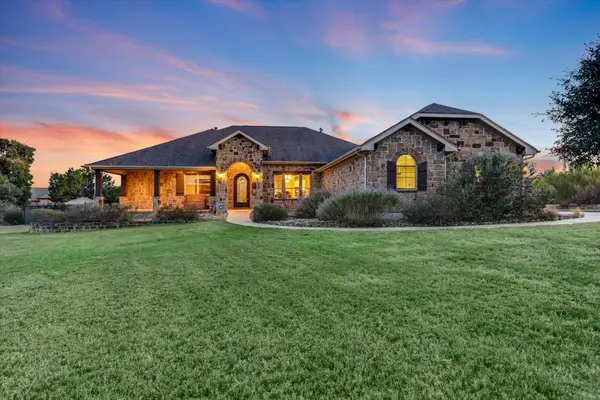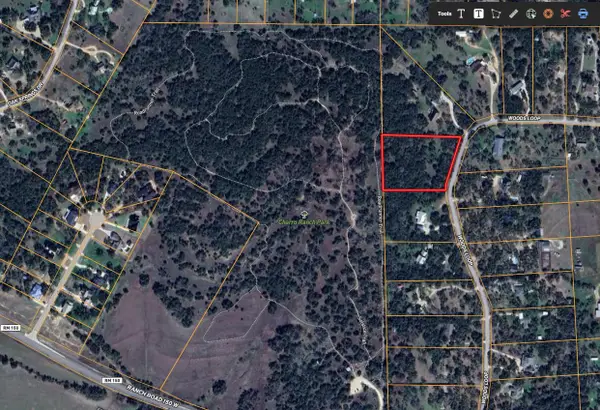529 Honeycomb Cir, Driftwood, TX 78619
Local realty services provided by:ERA Experts
Listed by:monty maulding
Office:epique realty llc.
MLS#:1390601
Source:ACTRIS
Price summary
- Price:$995,000
- Price per sq. ft.:$265.9
- Monthly HOA dues:$20.83
About this home
Experience the perfect blend of Texas Hill Country charm and modern luxury in this exquisite home nestled on more than 1.5 acres of serene, natural surroundings. This beautifully crafted residence boasts all-sides masonry construction and expansive front and back porches—ideal for soaking in breathtaking views and enjoying peaceful outdoor living.
Step inside to discover a spacious gourmet kitchen designed for both everyday living and entertaining, featuring high-end finishes and ample workspace. The warm, inviting living area centers around a stunning wood-burning fireplace, complemented by abundant windows that flood the home with natural light and offer captivating vistas of the surrounding landscape.
Outside, a large resort-style pool with a graceful waterfall creates a private oasis perfect for relaxation and entertaining, all while being embraced by the tranquility of nature. Recent upgrades include a new roof and AC unit, providing peace of mind and comfort year-round.
This exceptional Hill Country home offers a rare combination of luxury, privacy, and natural beauty—your ideal sanctuary awaits in Driftwood.
Contact an agent
Home facts
- Year built:2006
- Listing ID #:1390601
- Updated:October 15, 2025 at 03:33 PM
Rooms and interior
- Bedrooms:4
- Total bathrooms:4
- Full bathrooms:2
- Half bathrooms:2
- Living area:3,742 sq. ft.
Heating and cooling
- Cooling:Central, Electric
- Heating:Central, Electric
Structure and exterior
- Roof:Composition, Shingle
- Year built:2006
- Building area:3,742 sq. ft.
Schools
- High school:Wimberley
- Elementary school:Jacobs Well
Utilities
- Water:Public
- Sewer:Septic Tank
Finances and disclosures
- Price:$995,000
- Price per sq. ft.:$265.9
- Tax amount:$10,399 (2024)
New listings near 529 Honeycomb Cir
- New
 $849,999Active4 beds 4 baths3,484 sq. ft.
$849,999Active4 beds 4 baths3,484 sq. ft.710 Hawthorne Loop, Driftwood, TX 78619
MLS# 2208752Listed by: COMPASS RE TEXAS, LLC - New
 $1,150,000Active4 beds 5 baths4,012 sq. ft.
$1,150,000Active4 beds 5 baths4,012 sq. ft.162 Sarahs Spring Cv, Driftwood, TX 78619
MLS# 3140087Listed by: EXP REALTY, LLC - New
 $349,000Active0 Acres
$349,000Active0 Acres1600 Woods Loop, Driftwood, TX 78619
MLS# 8027253Listed by: KELLER WILLIAMS REALTY  $1,275,000Pending4 beds 4 baths3,567 sq. ft.
$1,275,000Pending4 beds 4 baths3,567 sq. ft.290 Trailmaster Cir, Driftwood, TX 78619
MLS# 8782078Listed by: MORELAND PROPERTIES- New
 $699,000Active4 beds 2 baths2,072 sq. ft.
$699,000Active4 beds 2 baths2,072 sq. ft.1070 Lonesome Trl, Driftwood, TX 78619
MLS# 1827707Listed by: LISTINGSPARK  $679,000Active3 beds 2 baths1,849 sq. ft.
$679,000Active3 beds 2 baths1,849 sq. ft.765 Rolling Oaks Dr, Driftwood, TX 78619
MLS# 2053982Listed by: KELLER WILLIAMS REALTY $1,475,000Active4 beds 4 baths3,957 sq. ft.
$1,475,000Active4 beds 4 baths3,957 sq. ft.148 Trailmaster Cir, Driftwood, TX 78619
MLS# 9674525Listed by: COMPASS RE TEXAS, LLC $275,000Active0 Acres
$275,000Active0 Acres169 Island Oaks Ln, Driftwood, TX 78619
MLS# 3887166Listed by: HOMESTEAD & RANCH REAL ESTATE $1,395,000Active4 beds 4 baths3,462 sq. ft.
$1,395,000Active4 beds 4 baths3,462 sq. ft.143 Linden Loop, Driftwood, TX 78619
MLS# 4294392Listed by: KELLER WILLIAMS - LAKE TRAVIS $1,075,000Active4 beds 4 baths3,336 sq. ft.
$1,075,000Active4 beds 4 baths3,336 sq. ft.140 Hawthorne Loop, Driftwood, TX 78619
MLS# 6401283Listed by: KELLER WILLIAMS REALTY
