1005 Via Descanso Drive, El Paso, TX 79912
Local realty services provided by:ERA Sellers & Buyers Real Estate
Listed by:ana marie cardoza
Office:clearview realty
MLS#:929699
Source:TX_GEPAR
Price summary
- Price:$495,000
- Price per sq. ft.:$151.89
About this home
Fantastic home in Chaparral Park Subdivision of West El Paso with so many upgrades! Featuring a remodeled kitchen with quartz counters, island, pantry, and new stainless steel appliances, spacious living room with high ceilings and updated fireplace. Including beautifully remodeled laundry room. Primary suite is on the main floor with a remodeled bath offering double sinks, updated stand alone tub, separate shower, and walk-in closet. Also downstairs is a guest bath and an office/flex room. Upstairs you'll find a loft, 3 large bedrooms, and 2 updated baths. The backyard is designed for relaxation and fun. Entertain under the covered patio, let kids or pets play on the artificial turf, and take advantage of the generous space for gatherings and weekend barbecues.. Recent updates include 2 new A/C units & furnaces, full downstairs remodel, luxury lighting, hardware, and remodeled baths. With modern updates, a functional floor plan, & an unbeatable location in West El Paso, this home is ready for its next owner
Contact an agent
Home facts
- Year built:2005
- Listing ID #:929699
- Added:54 day(s) ago
- Updated:October 18, 2025 at 07:50 AM
Rooms and interior
- Bedrooms:4
- Total bathrooms:4
- Full bathrooms:3
- Half bathrooms:1
- Living area:3,259 sq. ft.
Heating and cooling
- Cooling:Ceiling Fan(s), Central Air, Refrigerated
- Heating:2+ Units, Central
Structure and exterior
- Year built:2005
- Building area:3,259 sq. ft.
- Lot area:0.16 Acres
Schools
- High school:Franklin
- Middle school:Hornedo
- Elementary school:Lundy
Utilities
- Water:City
Finances and disclosures
- Price:$495,000
- Price per sq. ft.:$151.89
New listings near 1005 Via Descanso Drive
- New
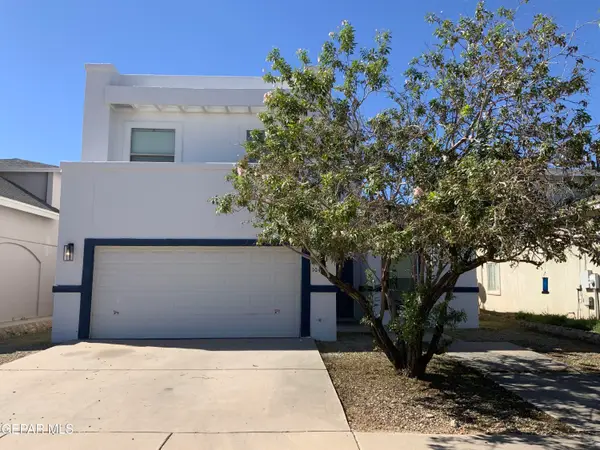 $230,000Active3 beds 3 baths2,006 sq. ft.
$230,000Active3 beds 3 baths2,006 sq. ft.10474 Bain Place, El Paso, TX 79927
MLS# 932795Listed by: WINTERBERG REALTY - New
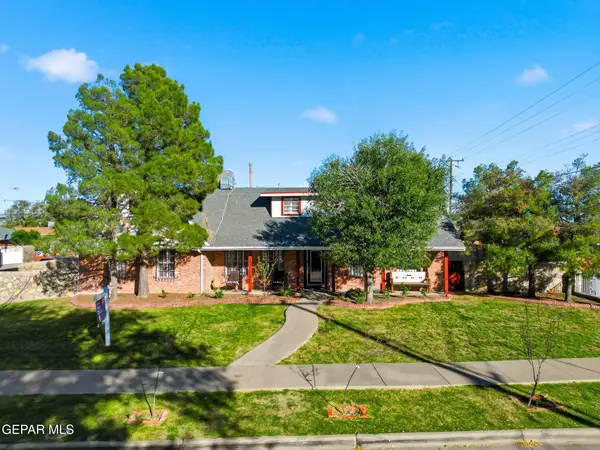 $398,000Active5 beds 2 baths3,486 sq. ft.
$398,000Active5 beds 2 baths3,486 sq. ft.9941 Debbie Drive, El Paso, TX 79925
MLS# 932798Listed by: CLEARVIEW REALTY - New
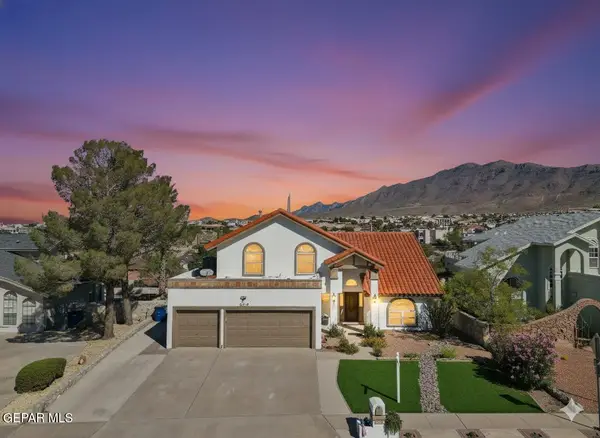 $435,000Active3 beds 3 baths2,977 sq. ft.
$435,000Active3 beds 3 baths2,977 sq. ft.851 Dulce Tierra Drive, El Paso, TX 79912
MLS# 932800Listed by: OTRE GROUP, LLC - New
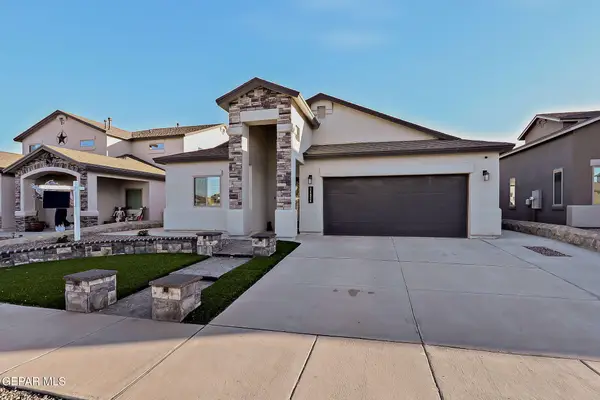 $310,000Active4 beds 2 baths1,823 sq. ft.
$310,000Active4 beds 2 baths1,823 sq. ft.14824 Tierra Isaiah Avenue, El Paso, TX 79938
MLS# 932803Listed by: RP REALTY INC. - New
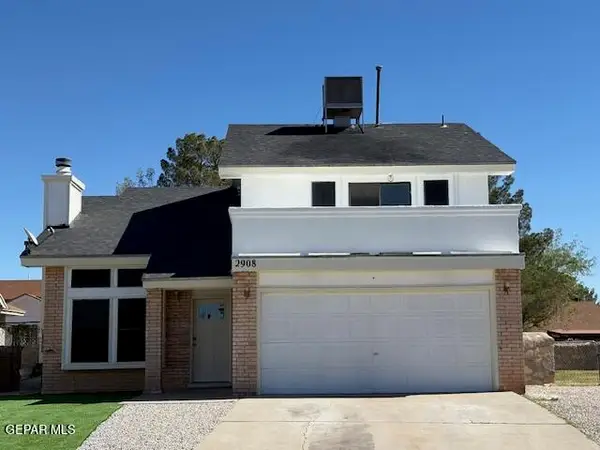 $255,000Active4 beds 3 baths1,476 sq. ft.
$255,000Active4 beds 3 baths1,476 sq. ft.2908 Gull Lake Pl. Place, El Paso, TX 79936
MLS# 932780Listed by: HOME PROS REAL ESTATE GROUP - New
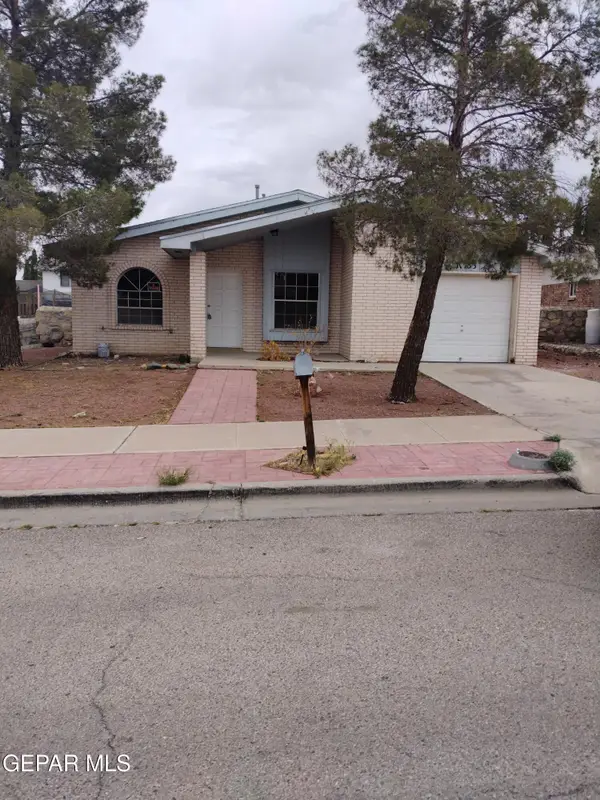 $180,000Active3 beds 2 baths877 sq. ft.
$180,000Active3 beds 2 baths877 sq. ft.11753 Scott Simpson Drive, El Paso, TX 79936
MLS# 932782Listed by: GERALD CICHON - New
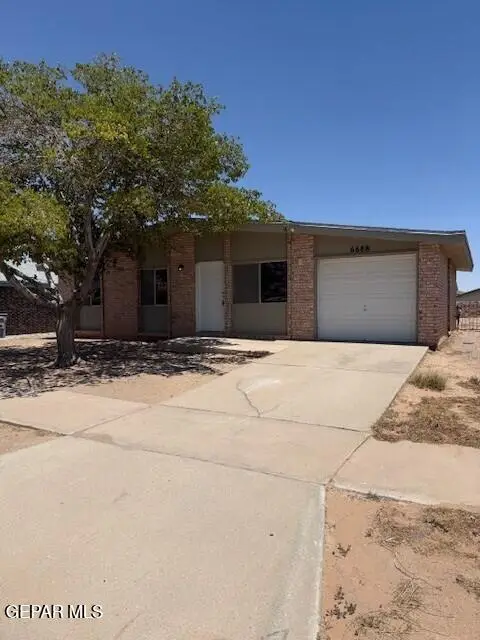 $160,000Active3 beds 1 baths930 sq. ft.
$160,000Active3 beds 1 baths930 sq. ft.6688 Tiger Eye Drive, El Paso, TX 79924
MLS# 932783Listed by: GERALD CICHON - New
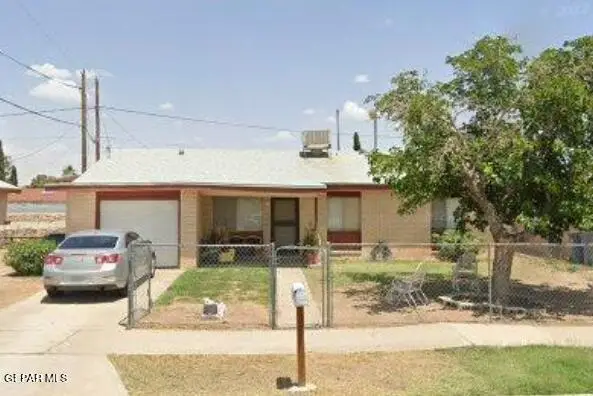 $165,000Active3 beds 2 baths1,110 sq. ft.
$165,000Active3 beds 2 baths1,110 sq. ft.9125 Jalapa Drive, El Paso, TX 79907
MLS# 932784Listed by: GERALD CICHON - New
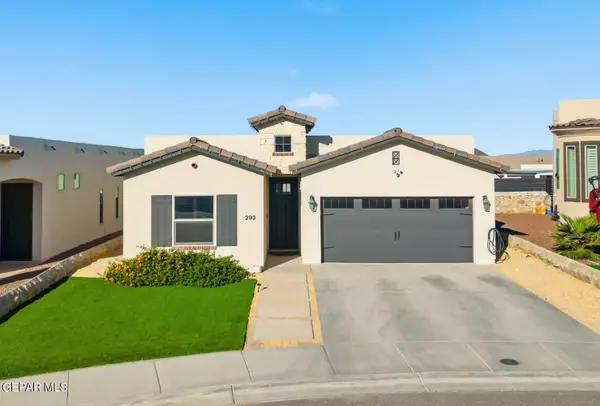 $278,000Active3 beds 2 baths1,604 sq. ft.
$278,000Active3 beds 2 baths1,604 sq. ft.293 Ulshaw Street, El Paso, TX 79928
MLS# 932786Listed by: CLEARVIEW REALTY - New
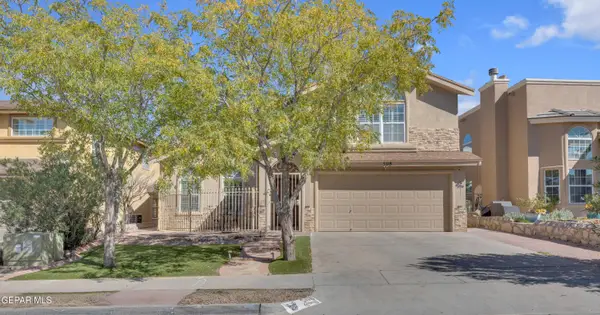 $244,900Active4 beds 3 baths1,888 sq. ft.
$244,900Active4 beds 3 baths1,888 sq. ft.508 Northwyck Way, El Paso, TX 79928
MLS# 932787Listed by: REVOLVE REALTY, LLC
