11516 Colonial Trace Road, Fort Worth, TX 76244
Local realty services provided by:ERA Empower
Listed by:holly kraatz817-614-2325
Office:kraatz realty llc.
MLS#:20979801
Source:GDAR
Price summary
- Price:$547,000
- Price per sq. ft.:$152.58
- Monthly HOA dues:$41.25
About this home
Beautiful 5-Bedroom Home in Keller ISD with Spacious Open Floorplan!
Welcome to this stunning two-story home nestled in a quiet neighborhood in the highly sought after Keller ISD. Featuring 5 bedrooms and 3.5 baths, this property offers space, style, and flexibility for any lifestyle. The open-concept layout is perfect for entertaining, with a large living area anchored by a cozy stone fireplace and an abundance of natural light from the wall of windows.
The gourmet kitchen boasts white cabinetry, corian countertops, a large island, stainless steel appliances, and a stylish tile backsplash. The primary suite offers a peaceful retreat with an en-suite bathroom featuring dual vanities, a soaking tub, and a separate shower.
Upstairs you'll find generous bedrooms, versatile living spaces, and plenty of storage. The 5th bedroom can easily be used as a home office or study. Enjoy a spacious backyard with a covered patio, ideal for relaxing or hosting guests.
Located just minutes from Alliance Town Center, shopping, restaurants, and entertainment, with easy access to major highways for commuting.
Contact an agent
Home facts
- Year built:2021
- Listing ID #:20979801
- Added:110 day(s) ago
- Updated:October 09, 2025 at 11:35 AM
Rooms and interior
- Bedrooms:5
- Total bathrooms:4
- Full bathrooms:3
- Half bathrooms:1
- Living area:3,585 sq. ft.
Heating and cooling
- Cooling:Ceiling Fans, Central Air, Electric
- Heating:Central, Natural Gas
Structure and exterior
- Roof:Composition
- Year built:2021
- Building area:3,585 sq. ft.
- Lot area:0.18 Acres
Schools
- High school:Timber Creek
- Middle school:Trinity Springs
- Elementary school:Caprock
Finances and disclosures
- Price:$547,000
- Price per sq. ft.:$152.58
- Tax amount:$13,754
New listings near 11516 Colonial Trace Road
- New
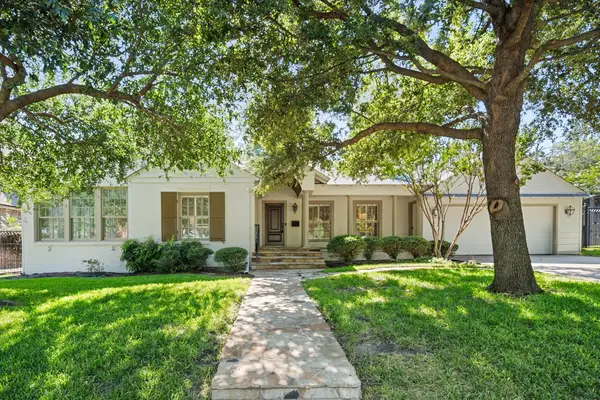 $895,000Active3 beds 2 baths2,604 sq. ft.
$895,000Active3 beds 2 baths2,604 sq. ft.3509 Bristol Road, Fort Worth, TX 76107
MLS# 21086523Listed by: WILLIAMS TREW REAL ESTATE - New
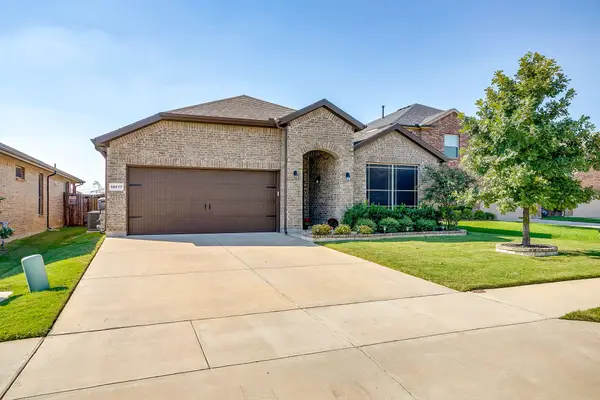 $395,000Active3 beds 2 baths1,997 sq. ft.
$395,000Active3 beds 2 baths1,997 sq. ft.10217 Saltbrush Street, Fort Worth, TX 76177
MLS# 21087015Listed by: STORY GROUP - New
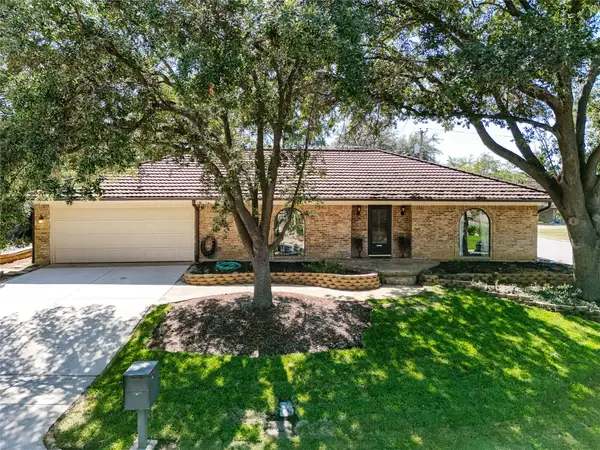 $354,900Active3 beds 2 baths2,230 sq. ft.
$354,900Active3 beds 2 baths2,230 sq. ft.4809 Winesanker Way, Fort Worth, TX 76133
MLS# 21078333Listed by: WILCO, REALTORS - New
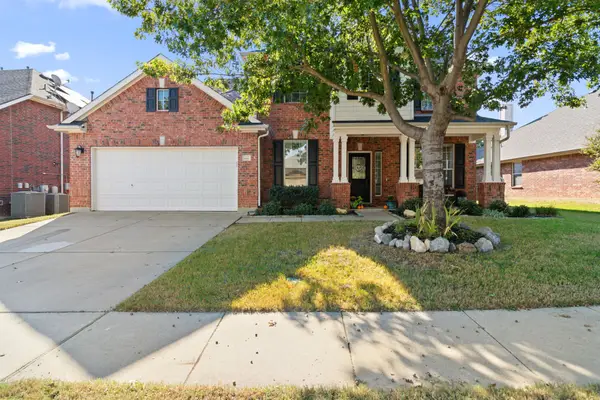 $495,000Active4 beds 3 baths3,052 sq. ft.
$495,000Active4 beds 3 baths3,052 sq. ft.4008 Burwood Drive, Fort Worth, TX 76262
MLS# 21086643Listed by: TK REALTY - New
 $399,900Active6 beds 4 baths3,348 sq. ft.
$399,900Active6 beds 4 baths3,348 sq. ft.3440 Baby Doe Court, Fort Worth, TX 76137
MLS# 21087433Listed by: SELLING DALLAS, LLC - New
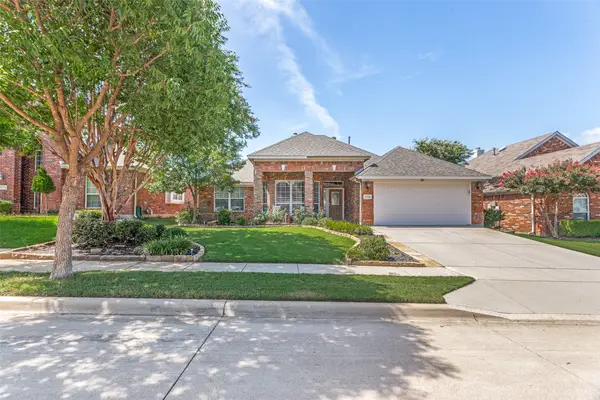 $399,900Active3 beds 2 baths2,387 sq. ft.
$399,900Active3 beds 2 baths2,387 sq. ft.3716 Queenswood Court, Fort Worth, TX 76244
MLS# 21008135Listed by: SUNDANCE REAL ESTATE, LLC - New
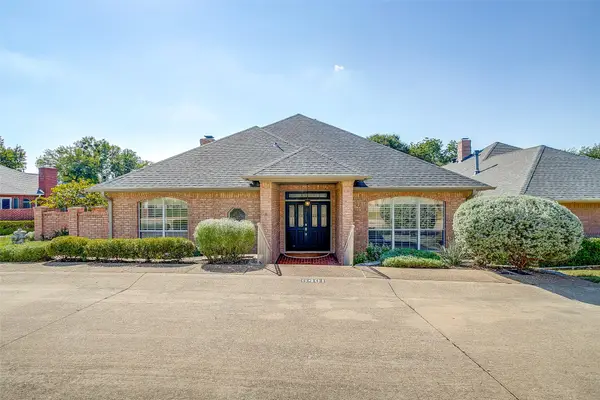 $560,000Active3 beds 3 baths2,281 sq. ft.
$560,000Active3 beds 3 baths2,281 sq. ft.6401 Fershaw Place, Fort Worth, TX 76116
MLS# 21072908Listed by: LEAGUE REAL ESTATE - New
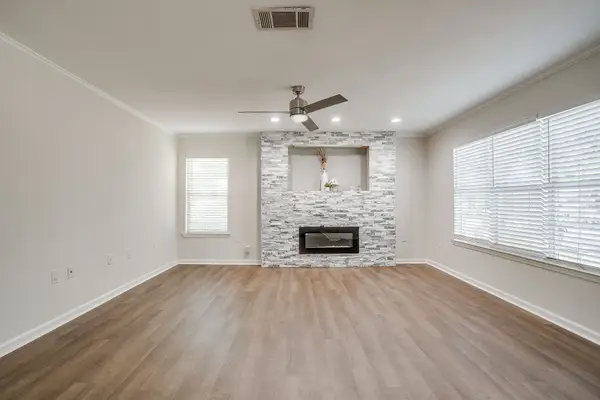 $247,200Active3 beds 3 baths1,156 sq. ft.
$247,200Active3 beds 3 baths1,156 sq. ft.2725 Halbert Street, Fort Worth, TX 76112
MLS# 21079445Listed by: ATKINS & CO. - New
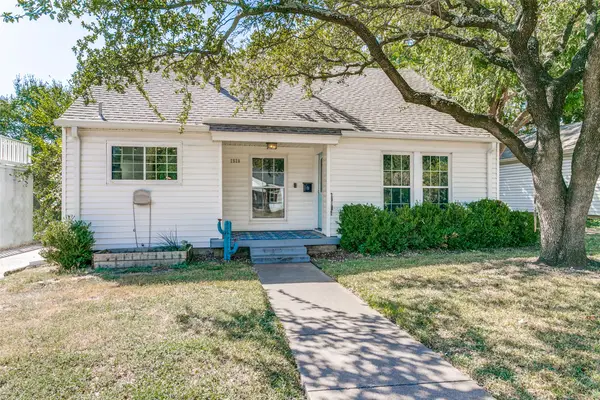 $284,990Active3 beds 2 baths1,658 sq. ft.
$284,990Active3 beds 2 baths1,658 sq. ft.2528 Yucca Avenue, Fort Worth, TX 76111
MLS# 21086876Listed by: RE/MAX TOWN & COUNTRY - New
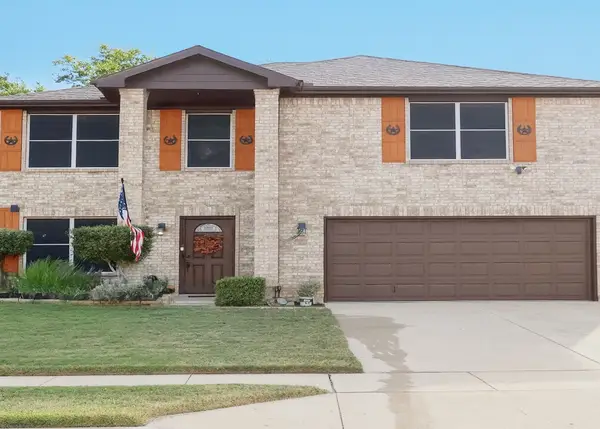 $434,900Active3 beds 3 baths2,486 sq. ft.
$434,900Active3 beds 3 baths2,486 sq. ft.8452 Hawkview Drive, Fort Worth, TX 76179
MLS# 21087211Listed by: CENTURY 21 JUDGE FITE CO.- DECATUR
