12216 Beatrice Drive, Fort Worth, TX 76052
Local realty services provided by:ERA Courtyard Real Estate
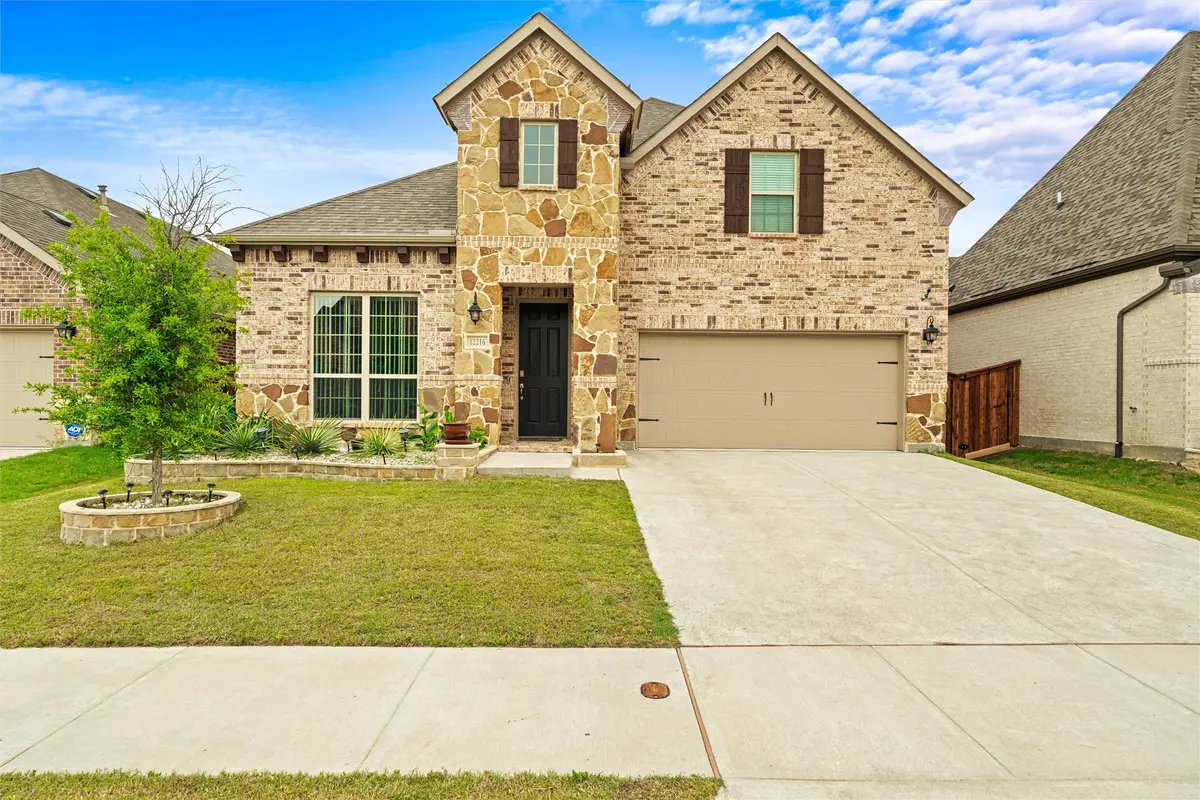
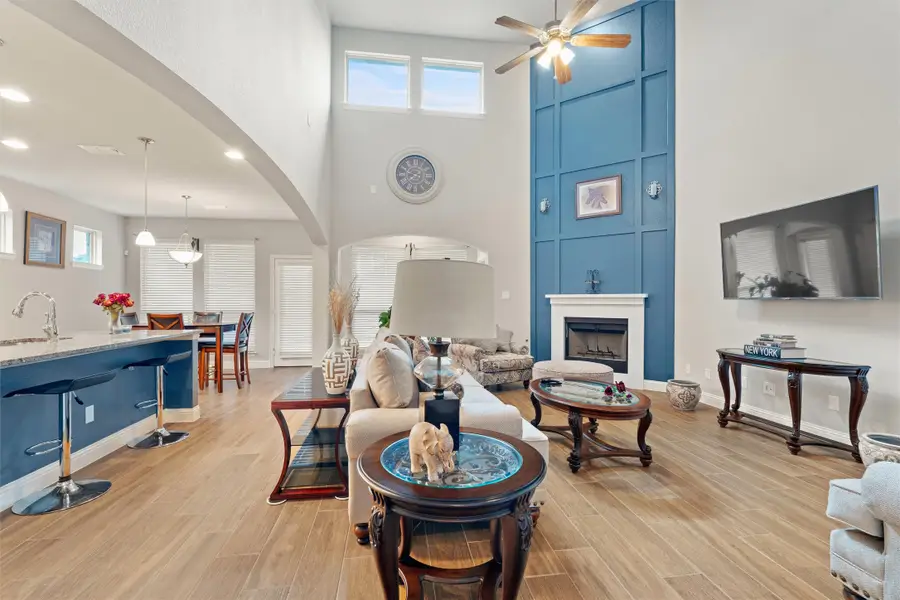
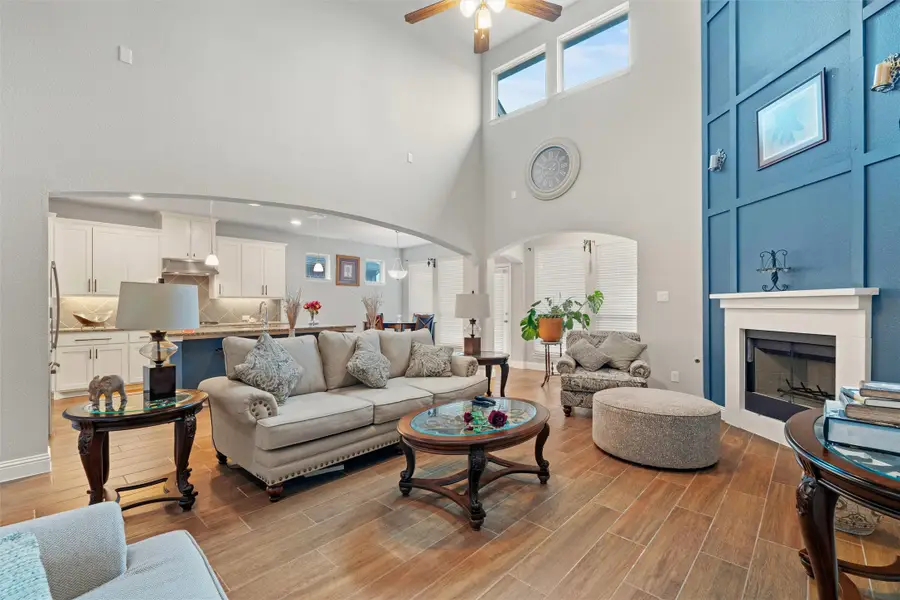
Listed by:alonzo luna817-447-3777
Office:re/max associates of arlington
MLS#:20883056
Source:GDAR
Price summary
- Price:$459,900
- Price per sq. ft.:$145.17
- Monthly HOA dues:$58.33
About this home
Welcome to the BEST value in the picturesque and upscale Wellington community in sought after Northwest ISD! Grand floorplan with soaring ceilings, formal dining room, large home office, upstairs loft and private media room. Delightful cooks kitchen with huge island, tons of cabinet and counter space, walk in pantry and butlers pantry makes entertaining a breeze. Spacious living with high ceilings and stately corner fireplace complete the downstairs living-kitchen space. Elegant master suite located downstairs with light and airy bathroom, complete with garden tub, separate shower and huge master closet. Wood style tile flooring in living, kitchen & hallways for easy maintenance. Upstairs spacious media room for the movie or sports enthusiast. Brick exterior with rock accents and backyard covered patio with concrete extension. HOA includes full access to facilities, pool, park and walking trails...Media room or downstairs office could easily be used as 4th bedroom.
Contact an agent
Home facts
- Year built:2019
- Listing Id #:20883056
- Added:147 day(s) ago
- Updated:August 21, 2025 at 07:09 AM
Rooms and interior
- Bedrooms:4
- Total bathrooms:3
- Full bathrooms:2
- Half bathrooms:1
- Living area:3,168 sq. ft.
Heating and cooling
- Cooling:Central Air
- Heating:Central
Structure and exterior
- Roof:Composition
- Year built:2019
- Building area:3,168 sq. ft.
- Lot area:0.15 Acres
Schools
- High school:Eaton
- Middle school:Leo Adams
- Elementary school:Carl E. Schluter
Finances and disclosures
- Price:$459,900
- Price per sq. ft.:$145.17
- Tax amount:$11,591
New listings near 12216 Beatrice Drive
- New
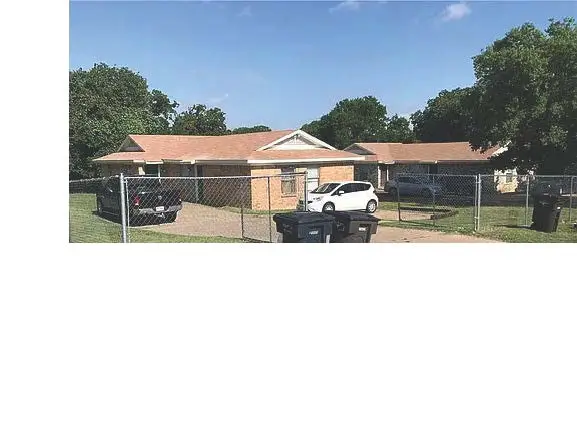 $595,900Active2 beds 1 baths700 sq. ft.
$595,900Active2 beds 1 baths700 sq. ft.5332, 5334, 5336, 5338 Flamingo Road, Fort Worth, TX 76119
MLS# 21036577Listed by: JK REAL ESTATE - New
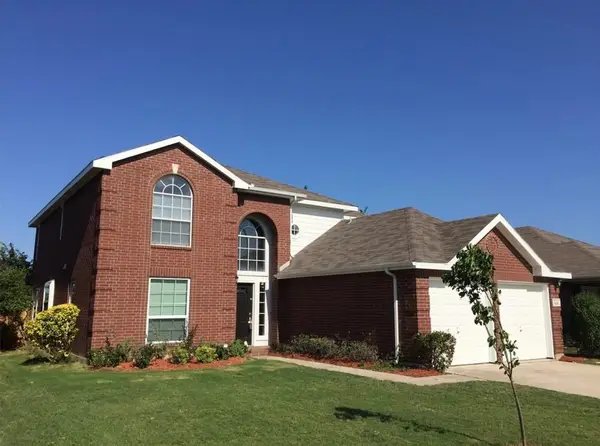 $316,300Active4 beds 4 baths2,258 sq. ft.
$316,300Active4 beds 4 baths2,258 sq. ft.324 Pepperwood Trail, Fort Worth, TX 76108
MLS# 21027834Listed by: STAR STATE REALTY LLC - New
 $375,000Active4 beds 3 baths2,634 sq. ft.
$375,000Active4 beds 3 baths2,634 sq. ft.5613 Camarillo Drive, Fort Worth, TX 76244
MLS# 21031824Listed by: ONLY 1 REALTY GROUP LLC - New
 $289,000Active3 beds 2 baths1,413 sq. ft.
$289,000Active3 beds 2 baths1,413 sq. ft.7412 Ewing Avenue, Fort Worth, TX 76116
MLS# 21029250Listed by: M J PROPERTIES INC. - New
 $350,000Active4 beds 2 baths1,673 sq. ft.
$350,000Active4 beds 2 baths1,673 sq. ft.12500 Cottageville Lane, Fort Worth, TX 76244
MLS# 21032068Listed by: EBBY HALLIDAY, REALTORS - Open Sat, 12 to 2pmNew
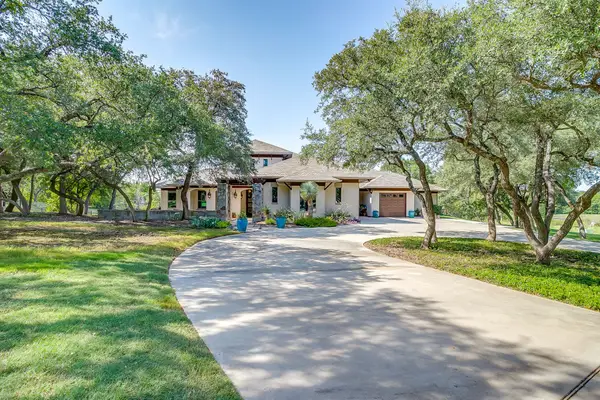 $1,450,000Active5 beds 6 baths5,202 sq. ft.
$1,450,000Active5 beds 6 baths5,202 sq. ft.4435 Yucca Flats Trail, Fort Worth, TX 76108
MLS# 21038378Listed by: RE/MAX TRINITY - New
 $327,000Active4 beds 2 baths1,854 sq. ft.
$327,000Active4 beds 2 baths1,854 sq. ft.7321 Grass Valley Trail, Fort Worth, TX 76123
MLS# 21037497Listed by: PRIME ASSET REALTY, LLC - New
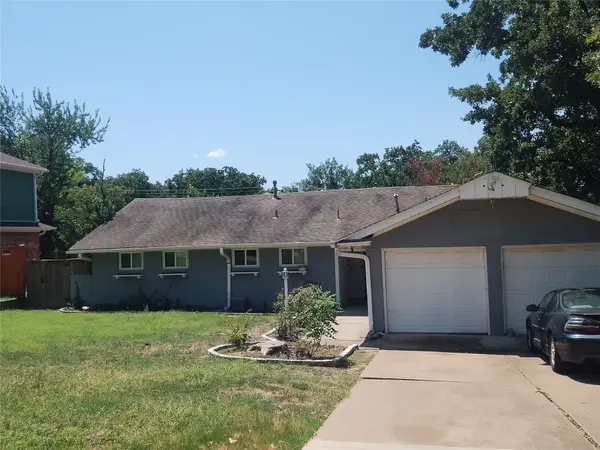 $285,000Active4 beds 2 baths1,906 sq. ft.
$285,000Active4 beds 2 baths1,906 sq. ft.5786 Rockhill Road, Fort Worth, TX 76112
MLS# 21026244Listed by: EXP REALTY LLC - New
 $520,000Active4 beds 3 baths2,754 sq. ft.
$520,000Active4 beds 3 baths2,754 sq. ft.9829 Chaparral Pass, Fort Worth, TX 76126
MLS# 21037239Listed by: LUX SOUTHERN REALTY - New
 $358,000Active3 beds 2 baths1,785 sq. ft.
$358,000Active3 beds 2 baths1,785 sq. ft.9081 Stillwater Trail, Fort Worth, TX 76118
MLS# 21036141Listed by: NILES REALTY GROUP
