13113 Harvest Ridge Road, Fort Worth, TX 76244
Local realty services provided by:ERA Steve Cook & Co, Realtors
13113 Harvest Ridge Road,Fort Worth, TX 76244
$325,000
- 3 Beds
- 2 Baths
- 1,578 sq. ft.
- Single family
- Pending
Listed by:amy beyer972-965-0657
Office:real broker, llc.
MLS#:21045770
Source:GDAR
Price summary
- Price:$325,000
- Price per sq. ft.:$205.96
- Monthly HOA dues:$36.67
About this home
This cute David Weekley starter home offers the perfect blend of updates + low cost living in Keller ISD! This seller bought this home because of the custom remodel in the primary bath + giant closet, front flex space & open kit-den design. Builder is known for quality construction & timeless floor plans giving buyers what they want most: NO WASTED SPACE + EXTRA STORAGE. Flagstone front porch with cedar posts faces east & provides morning shade. Versatile layout *FLEX LIVING-DINING-OFFICE SPACE* to accommodate all lifestyles. WIDE PLANK LVP FLOORS in living spaces + tile in kitchen + carpet in bedrooms. Light & bright family room: TALL CEILINGS, windows across the back wall, updated ORB hardware & 2-in mini blinds. The kitchen is the heart of this home: views to TV from sink, bfast bar built for entertaining, wood cabinetry, GRANITE COUNTERS, pantry & counter space for food prep & small appliances. *No Fireplace means more wall space.* Private primary suite in back split from secondary bedrooms up front. HIGH-END CUSTOM REMODEL PRIMARY EN-SUITE BATH: Designer tiles in shower stall + bench seating + room for 2 + oversized single-sink vanity with his & hers storage (new trend), 12x24 tile floors & *HUGE 3-level closet* that's the envy of the neighborhood! Shower in primary, tub in hall bath. 2 bedrooms + hall bath located in the front of the home. Functional laundry + drop zone + bonus storage cabinet. Good size backyard offers plenty of space for a playset or trampoline + gravel patio for grills, fire pit, etc. Low-maint landscape! Previous seller replenished fill dirt around foundation + current seller has done a great job of watering & maintenance. Low HOA dues + community pool is 1 block away! Ideal 'Fort Keller' location with easy access to the Alliance Corridor, Hwy's I-35W + 170 + 114, Southlake Town Sq, Grapevine Main St, shopping, dining & DFW Airport is 20 min. KELLER ISD. If you're looking for a low maintenance home + affordable cost of living, this is it!
Contact an agent
Home facts
- Year built:2002
- Listing ID #:21045770
- Added:53 day(s) ago
- Updated:October 25, 2025 at 07:57 AM
Rooms and interior
- Bedrooms:3
- Total bathrooms:2
- Full bathrooms:2
- Living area:1,578 sq. ft.
Heating and cooling
- Cooling:Ceiling Fans, Central Air
- Heating:Central, Natural Gas
Structure and exterior
- Roof:Composition
- Year built:2002
- Building area:1,578 sq. ft.
- Lot area:0.13 Acres
Schools
- High school:Timber Creek
- Middle school:Trinity Springs
- Elementary school:Independence
Finances and disclosures
- Price:$325,000
- Price per sq. ft.:$205.96
- Tax amount:$6,389
New listings near 13113 Harvest Ridge Road
- New
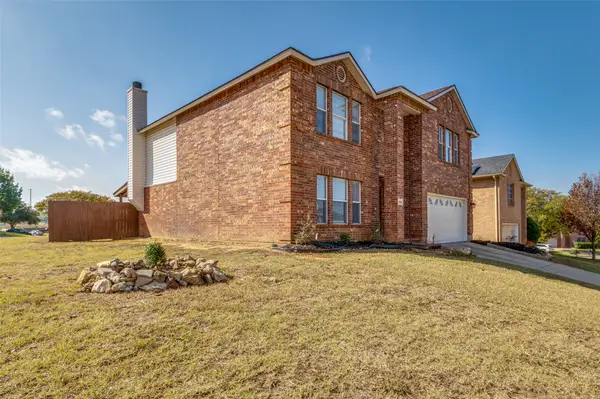 $355,000Active3 beds 3 baths2,622 sq. ft.
$355,000Active3 beds 3 baths2,622 sq. ft.6524 Willow Oak Court, Fort Worth, TX 76112
MLS# 21098201Listed by: CENTRAL METRO REALTY - New
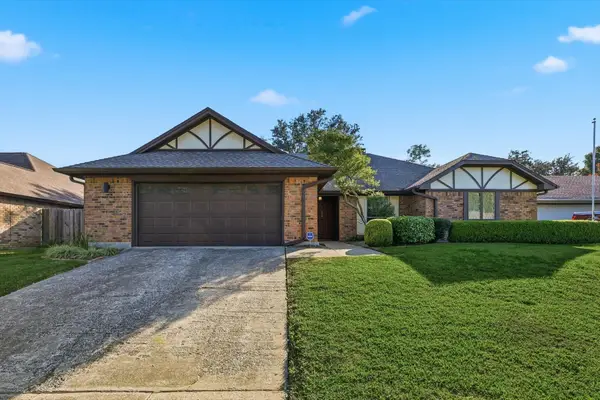 $299,900Active3 beds 3 baths1,820 sq. ft.
$299,900Active3 beds 3 baths1,820 sq. ft.4617 Yellowleaf Drive, Fort Worth, TX 76133
MLS# 21098202Listed by: EBBY HALLIDAY, REALTORS - New
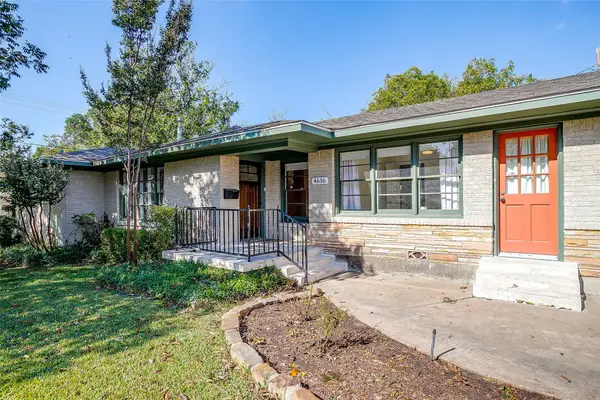 $495,000Active3 beds 2 baths1,804 sq. ft.
$495,000Active3 beds 2 baths1,804 sq. ft.4616 Selkirk Drive, Fort Worth, TX 76109
MLS# 21092551Listed by: LEAGUE REAL ESTATE - New
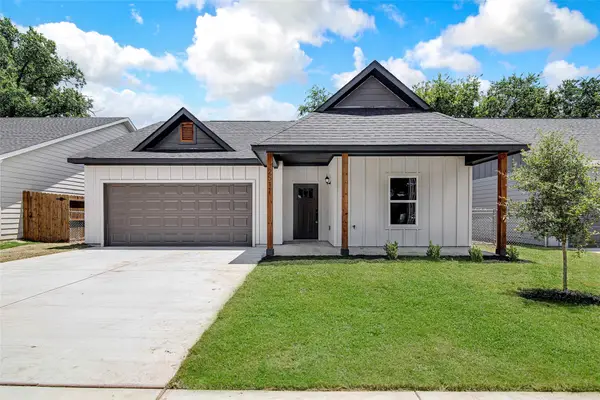 $269,000Active3 beds 2 baths1,397 sq. ft.
$269,000Active3 beds 2 baths1,397 sq. ft.2511 Birdell Court, Fort Worth, TX 76105
MLS# 21097647Listed by: CONGER GROUP TEXAS - New
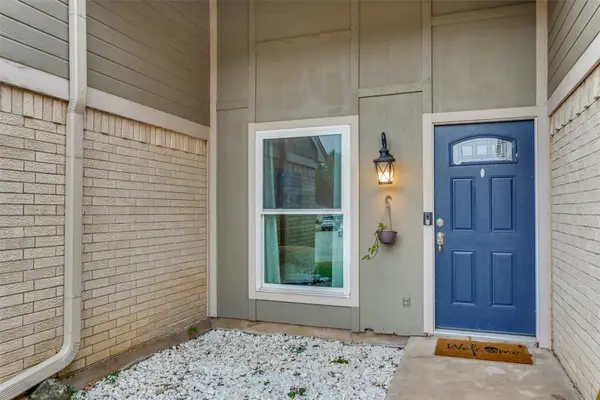 $245,000Active2 beds 2 baths1,018 sq. ft.
$245,000Active2 beds 2 baths1,018 sq. ft.1821 Heidelberg Drive, Fort Worth, TX 76134
MLS# 21098214Listed by: JDS REALTY 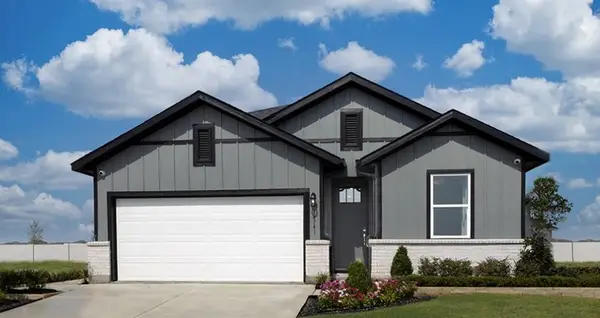 $342,720Pending4 beds 2 baths1,738 sq. ft.
$342,720Pending4 beds 2 baths1,738 sq. ft.14912 Hierba Mora Drive, Fort Worth, TX 76052
MLS# 21068476Listed by: ALEXANDER PROPERTIES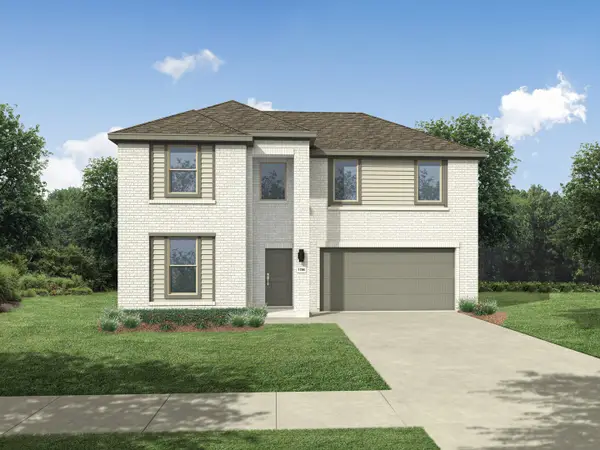 $372,990Active4 beds 3 baths2,749 sq. ft.
$372,990Active4 beds 3 baths2,749 sq. ft.9312 Wild West Way, Crowley, TX 76036
MLS# 21083955Listed by: HOMESUSA.COM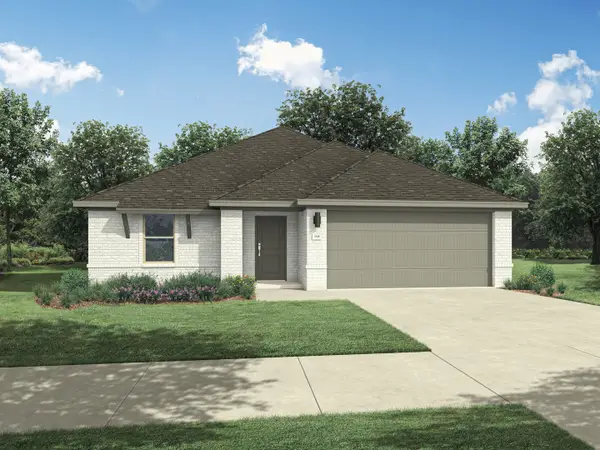 $347,990Active4 beds 3 baths2,111 sq. ft.
$347,990Active4 beds 3 baths2,111 sq. ft.9421 Wild West Way, Crowley, TX 76036
MLS# 21083976Listed by: HOMESUSA.COM- New
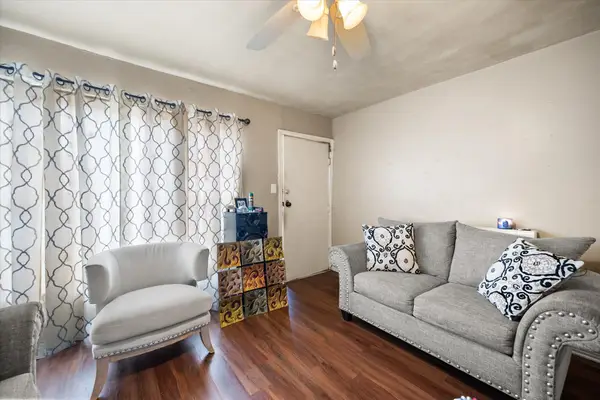 $149,999Active2 beds 1 baths887 sq. ft.
$149,999Active2 beds 1 baths887 sq. ft.2705 34th Street, Fort Worth, TX 76106
MLS# 21097316Listed by: ULTIMA REAL ESTATE SERVICES - New
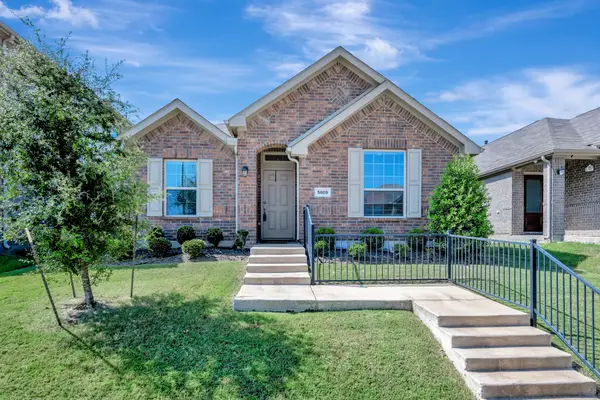 $285,000Active4 beds 2 baths1,533 sq. ft.
$285,000Active4 beds 2 baths1,533 sq. ft.5809 Fir Tree Lane, Fort Worth, TX 76123
MLS# 21097986Listed by: CHANDLER CROUCH, REALTORS
