13337 Hedgebrook Place, Fort Worth, TX 76008
Local realty services provided by:ERA Newlin & Company
Listed by:jordan davis972-599-7000
Office:keller williams legacy
MLS#:21014947
Source:GDAR
Price summary
- Price:$409,000
- Price per sq. ft.:$200.69
- Monthly HOA dues:$214
About this home
Welcome to this beautifully maintained, like-new home nestled in the highly desirable Walsh Ranch community. This stunning residence, the Morley plan from David Weekley, offers luxury, comfort, and functionality with upgrades throughout with an open concept floor plan. Step inside to find gorgeous luxury vinyl plank flooring flowing seamlessly throughout the first floor of the home. The spacious living room features a cozy gas log fireplace. The eat-in kitchen is a chef’s dream with quartz countertops, a huge center island, gas cooktop, pantry, and ample cabinet space. The main floor also boasts a flex space with dark privacy shades making it ideal for a home office, private guest quarters, or media room. The oversized primary bedroom provides a true retreat, complete with dual sinks, a large walk-in shower, and a generous walk-in closet. Two additional bedrooms and full bathroom are also upstairs. Custom Hunter Douglas roller shades are on every window throughout the home, offering both a sleek aesthetic and excellent energy efficiency. Enjoy your own private backyard oasis with an oversized covered patio—perfect for morning coffee or evening unwinding. The small yard provides low maintenance and can easily be zero scaped for no maintenance if desired. As part of the Walsh Ranch community, you'll have access to world-class amenities, including a 10,000-square-foot Athletic Club with two resort-style pools, a fitness center, sand volleyball, tennis and basketball courts, multiple playgrounds, and a swimmable lake with fishing. Plus, enjoy the convenience of nearby shopping, dining, parks, and top-rated schools. All furnishings can be sold with the property, making your move-in effortless. Don’t miss this incredible opportunity to own a beautiful home in one of the most premier neighborhoods in the area!
Contact an agent
Home facts
- Year built:2023
- Listing ID #:21014947
- Added:76 day(s) ago
- Updated:October 09, 2025 at 11:47 AM
Rooms and interior
- Bedrooms:3
- Total bathrooms:3
- Full bathrooms:2
- Half bathrooms:1
- Living area:2,038 sq. ft.
Heating and cooling
- Cooling:Ceiling Fans, Central Air, Electric, Zoned
- Heating:Central, Natural Gas, Zoned
Structure and exterior
- Roof:Composition
- Year built:2023
- Building area:2,038 sq. ft.
- Lot area:0.07 Acres
Schools
- High school:Aledo
- Middle school:McAnally
- Elementary school:Walsh
Finances and disclosures
- Price:$409,000
- Price per sq. ft.:$200.69
- Tax amount:$1,760
New listings near 13337 Hedgebrook Place
- New
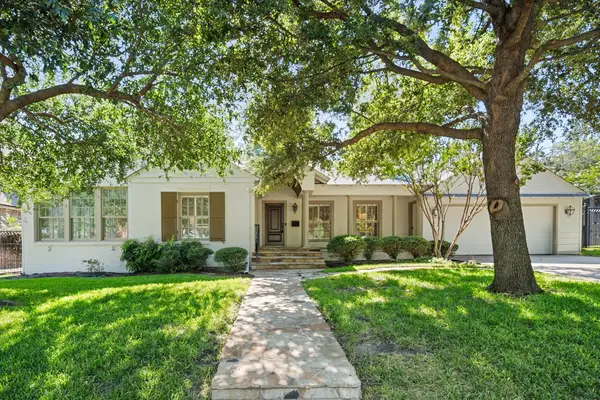 $895,000Active3 beds 2 baths2,604 sq. ft.
$895,000Active3 beds 2 baths2,604 sq. ft.3509 Bristol Road, Fort Worth, TX 76107
MLS# 21086523Listed by: WILLIAMS TREW REAL ESTATE - New
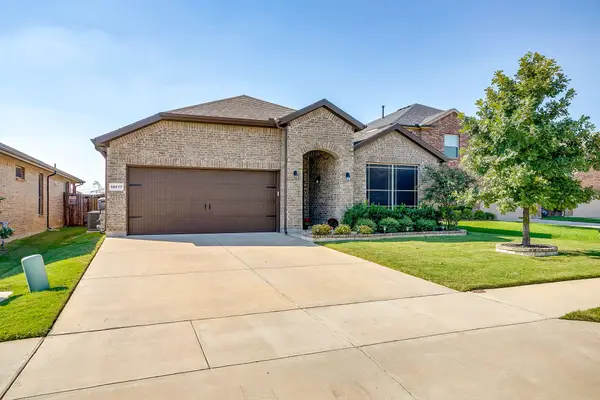 $395,000Active3 beds 2 baths1,997 sq. ft.
$395,000Active3 beds 2 baths1,997 sq. ft.10217 Saltbrush Street, Fort Worth, TX 76177
MLS# 21087015Listed by: STORY GROUP - New
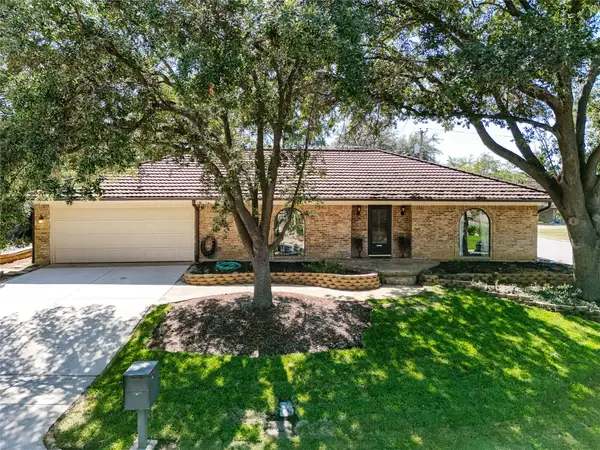 $354,900Active3 beds 2 baths2,230 sq. ft.
$354,900Active3 beds 2 baths2,230 sq. ft.4809 Winesanker Way, Fort Worth, TX 76133
MLS# 21078333Listed by: WILCO, REALTORS - New
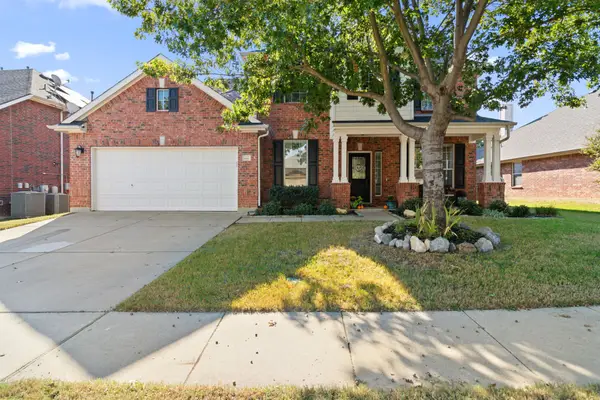 $495,000Active4 beds 3 baths3,052 sq. ft.
$495,000Active4 beds 3 baths3,052 sq. ft.4008 Burwood Drive, Fort Worth, TX 76262
MLS# 21086643Listed by: TK REALTY - New
 $399,900Active6 beds 4 baths3,348 sq. ft.
$399,900Active6 beds 4 baths3,348 sq. ft.3440 Baby Doe Court, Fort Worth, TX 76137
MLS# 21087433Listed by: SELLING DALLAS, LLC - New
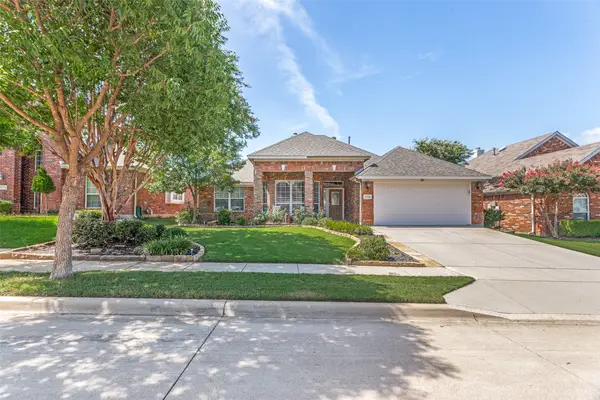 $399,900Active3 beds 2 baths2,387 sq. ft.
$399,900Active3 beds 2 baths2,387 sq. ft.3716 Queenswood Court, Fort Worth, TX 76244
MLS# 21008135Listed by: SUNDANCE REAL ESTATE, LLC - New
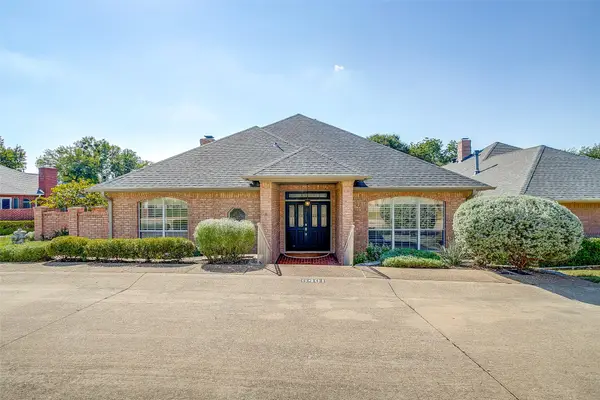 $560,000Active3 beds 3 baths2,281 sq. ft.
$560,000Active3 beds 3 baths2,281 sq. ft.6401 Fershaw Place, Fort Worth, TX 76116
MLS# 21072908Listed by: LEAGUE REAL ESTATE - New
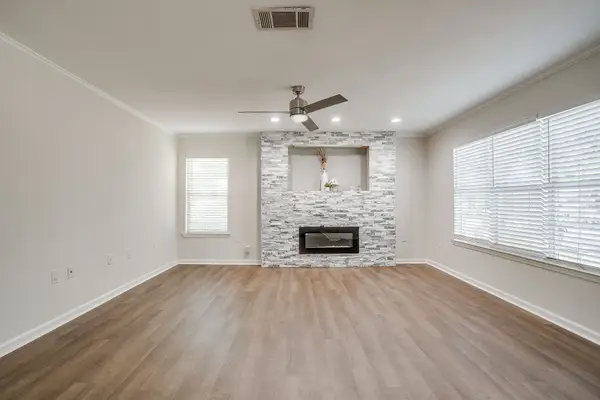 $247,200Active3 beds 3 baths1,156 sq. ft.
$247,200Active3 beds 3 baths1,156 sq. ft.2725 Halbert Street, Fort Worth, TX 76112
MLS# 21079445Listed by: ATKINS & CO. - New
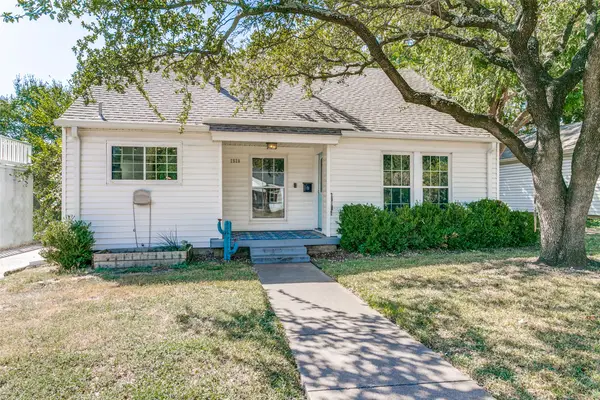 $284,990Active3 beds 2 baths1,658 sq. ft.
$284,990Active3 beds 2 baths1,658 sq. ft.2528 Yucca Avenue, Fort Worth, TX 76111
MLS# 21086876Listed by: RE/MAX TOWN & COUNTRY - New
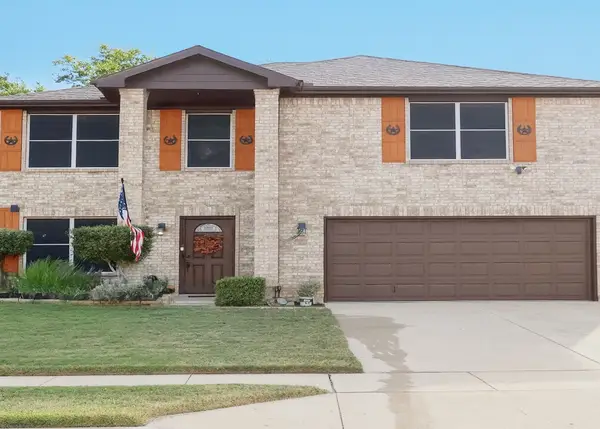 $434,900Active3 beds 3 baths2,486 sq. ft.
$434,900Active3 beds 3 baths2,486 sq. ft.8452 Hawkview Drive, Fort Worth, TX 76179
MLS# 21087211Listed by: CENTURY 21 JUDGE FITE CO.- DECATUR
