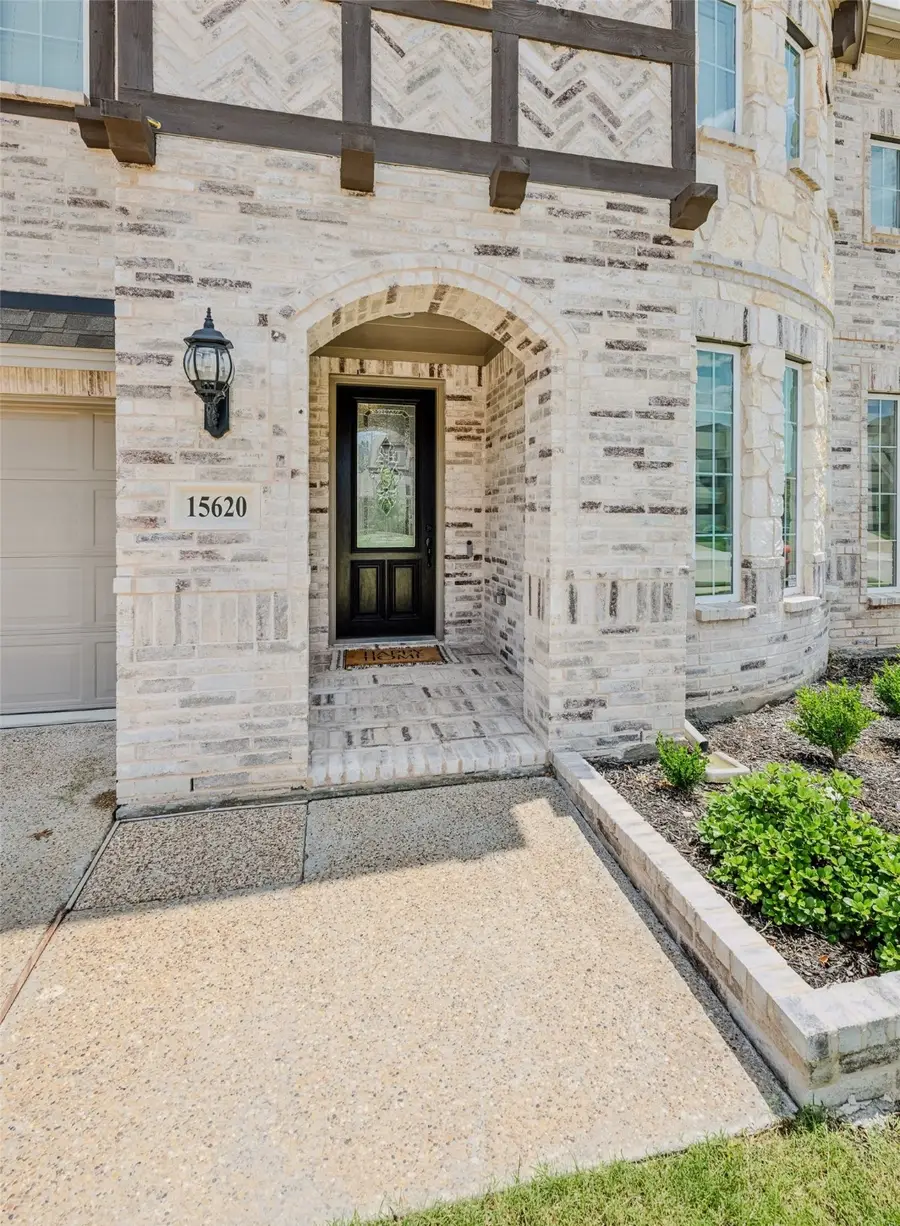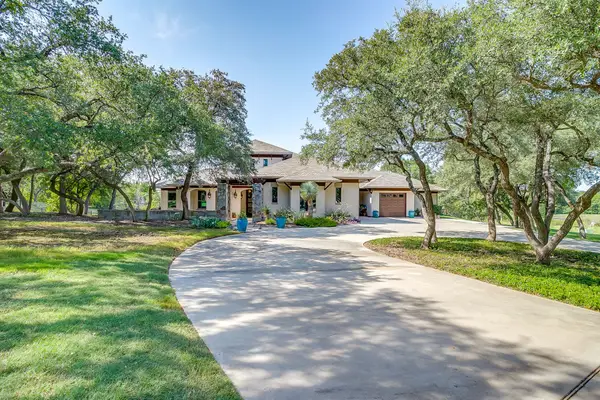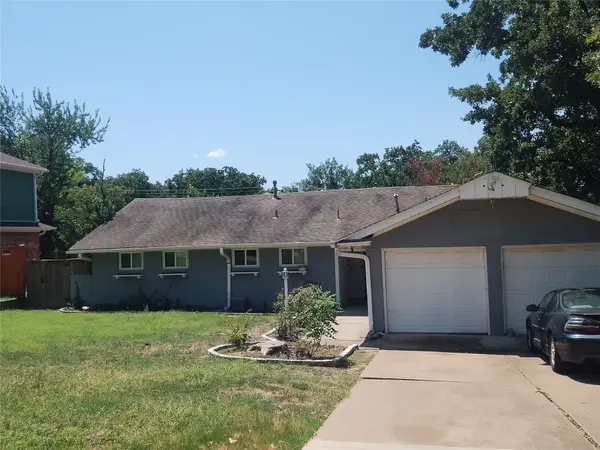15620 Wild Cherry Lane, Fort Worth, TX 76262
Local realty services provided by:ERA Steve Cook & Co, Realtors



15620 Wild Cherry Lane,Fort Worth, TX 76262
$815,000
- 4 Beds
- 3 Baths
- 3,568 sq. ft.
- Single family
- Active
Upcoming open houses
- Sat, Aug 2311:00 am - 01:00 pm
Listed by:james keoughan972-523-9740
Office:allie beth allman & associates
MLS#:20995444
Source:GDAR
Price summary
- Price:$815,000
- Price per sq. ft.:$228.42
- Monthly HOA dues:$51.67
About this home
*Seller offering $20,000 in concessions to be applied towards buyer's closing costs with an acceptable offer.* Tudor-Inspired Charm Meets Modern Living in Chadwick Farms—Built in 2022 by Grand Homes, this thoughtfully designed Tudor-style home offers 3,568 square feet of refined comfort in the highly desirable community of Chadwick Farms, located within Northwest ISD, one of the top-rated districts in the area.
Set on a north-facing lot, this two-story residence welcomes you with a grand foyer and soaring ceilings that lead into a bright and flowing floor plan. Formal living and dining areas offer flexibility for entertaining or day-to-day living, while the heart of the home—a spacious great room—features a gas fireplace flanked by custom built-in cabinetry and shelving, perfect for gathering in style.
The open-concept gourmet kitchen is equipped with an oversized island with seating, a gas cooktop, built-in desk station, and extensive cabinetry for ample storage. Upgrades include a custom closet organization system in the downstairs guest bedroom, upgraded lighting, and a tailored finish-out for both function and design.
The serene primary suite offers a private retreat with space for a sitting area and a spa-like ensuite boasting a freestanding tub, dual vanities, a walk-in shower, and a large walk-in closet. Also on the main level are a guest suite with a full bath and a spacious laundry room.
Upstairs, enjoy a sprawling game room, a dedicated media room, and two well-appointed secondary bedrooms with a Jack-and-Jill bath.
Outdoors, an open patio overlooks the grassed backyard, perfect for play or relaxation. The home enjoys access to community amenities including a resort-style pool, clubhouse, parks, greenbelt trails, and more.
Contact an agent
Home facts
- Year built:2022
- Listing Id #:20995444
- Added:40 day(s) ago
- Updated:August 21, 2025 at 02:48 AM
Rooms and interior
- Bedrooms:4
- Total bathrooms:3
- Full bathrooms:3
- Living area:3,568 sq. ft.
Heating and cooling
- Cooling:Ceiling Fans, Central Air, Electric, Zoned
- Heating:Central, Natural Gas, Zoned
Structure and exterior
- Roof:Composition
- Year built:2022
- Building area:3,568 sq. ft.
- Lot area:0.15 Acres
Schools
- High school:Byron Nelson
- Middle school:John M Tidwell
- Elementary school:Wayne A Cox
Finances and disclosures
- Price:$815,000
- Price per sq. ft.:$228.42
- Tax amount:$12,855
New listings near 15620 Wild Cherry Lane
- New
 $289,000Active3 beds 2 baths1,413 sq. ft.
$289,000Active3 beds 2 baths1,413 sq. ft.7412 Ewing Avenue, Fort Worth, TX 76116
MLS# 21029250Listed by: M J PROPERTIES INC. - New
 $350,000Active4 beds 2 baths1,673 sq. ft.
$350,000Active4 beds 2 baths1,673 sq. ft.12500 Cottageville Lane, Fort Worth, TX 76244
MLS# 21032068Listed by: EBBY HALLIDAY, REALTORS - Open Sat, 12 to 2pmNew
 $1,450,000Active5 beds 6 baths5,202 sq. ft.
$1,450,000Active5 beds 6 baths5,202 sq. ft.4435 Yucca Flats Trail, Fort Worth, TX 76108
MLS# 21038378Listed by: RE/MAX TRINITY - New
 $327,000Active4 beds 2 baths1,854 sq. ft.
$327,000Active4 beds 2 baths1,854 sq. ft.7321 Grass Valley Trail, Fort Worth, TX 76123
MLS# 21037497Listed by: PRIME ASSET REALTY, LLC - New
 $285,000Active4 beds 2 baths1,906 sq. ft.
$285,000Active4 beds 2 baths1,906 sq. ft.5786 Rockhill Road, Fort Worth, TX 76112
MLS# 21026244Listed by: EXP REALTY LLC - New
 $520,000Active4 beds 3 baths2,754 sq. ft.
$520,000Active4 beds 3 baths2,754 sq. ft.9829 Chaparral Pass, Fort Worth, TX 76126
MLS# 21037239Listed by: LUX SOUTHERN REALTY - New
 $358,000Active3 beds 2 baths1,785 sq. ft.
$358,000Active3 beds 2 baths1,785 sq. ft.9081 Stillwater Trail, Fort Worth, TX 76118
MLS# 21036141Listed by: NILES REALTY GROUP - New
 $325,000Active4 beds 3 baths2,134 sq. ft.
$325,000Active4 beds 3 baths2,134 sq. ft.1116 E Pulaski Street, Fort Worth, TX 76104
MLS# 21036303Listed by: BEANTOWN INCORPORATED - New
 $135,000Active1 beds 1 baths910 sq. ft.
$135,000Active1 beds 1 baths910 sq. ft.4012 Ridglea Country Club Drive #403, Fort Worth, TX 76126
MLS# 21037446Listed by: CENTURY 21 JUDGE FITE CO. - New
 $2,000,000Active3.04 Acres
$2,000,000Active3.04 Acres1774 Avondale Haslet Road, Fort Worth, TX 76052
MLS# 21038326Listed by: CMT REALTY
