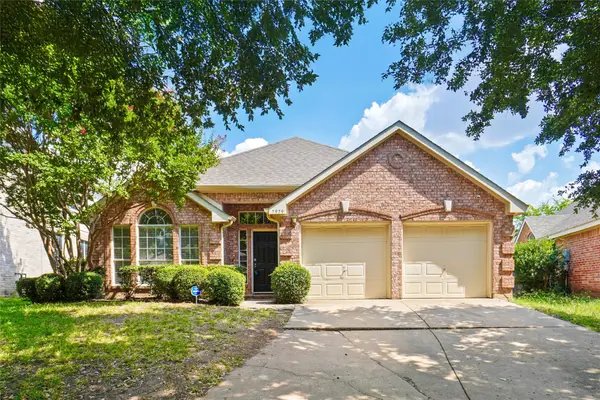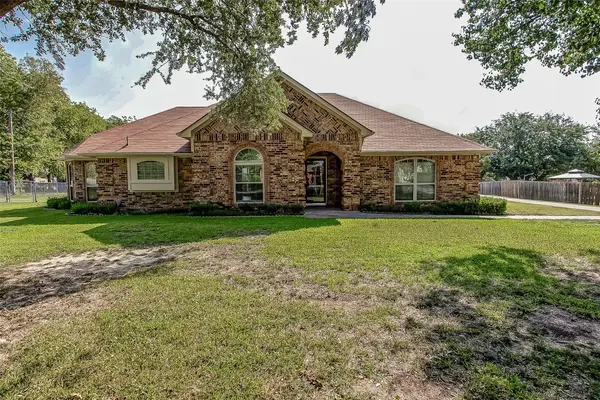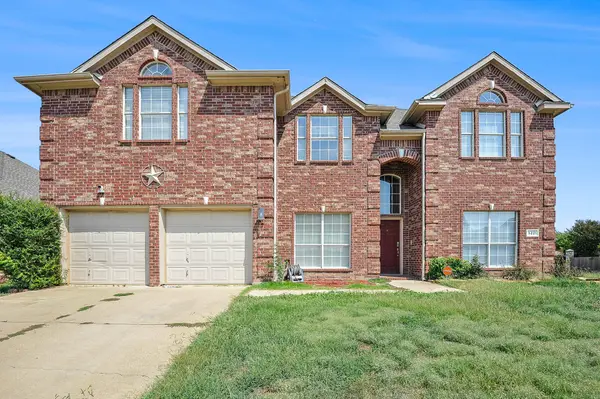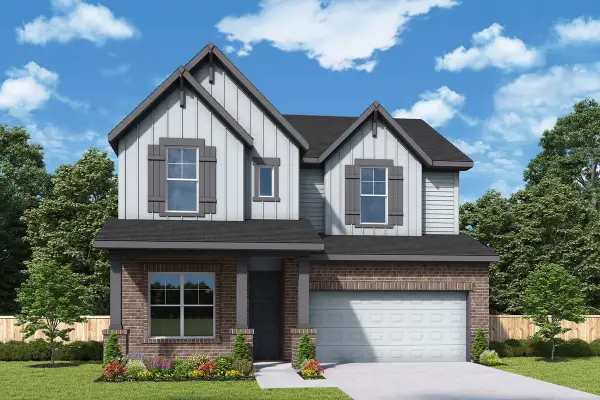2936 Milby Oaks Drive, Fort Worth, TX 76244
Local realty services provided by:ERA Courtyard Real Estate
Listed by:elisa copeland817-344-7034
Office:lily moore realty
MLS#:21059927
Source:GDAR
Price summary
- Price:$387,000
- Price per sq. ft.:$175.43
- Monthly HOA dues:$71.33
About this home
UPDATED!!! 4 bd 2.5 bath gorgeous home right down the street from the brand new NISD high school in Villages of Woodland Springs. You will love the spacious living room with a gas fireplace and the large, eat in kitchen with beautiful wood cabinets, new plumbing fixtures and an oversized sink. Down the hall you will find three, large secondary bedrooms an updated bathroom as well as a primary bedroom with a fully updated primary bath! It is beautiful with a walk in tile shower, new vanity, and new tile flooring! Upstairs you will find a large loft that can be used as an office or flex space with a half bath. All the carpet has been removed and replaced with BRAND NEW LUXURY VINYL PLANK FLOORING throughout! Outside you will find a large backyard with an extended patio for space to entertain. Enjoy several neighborhood pools, walking trails and a brand new high school opening next fall!
Contact an agent
Home facts
- Year built:2006
- Listing ID #:21059927
- Added:1 day(s) ago
- Updated:September 17, 2025 at 11:44 AM
Rooms and interior
- Bedrooms:4
- Total bathrooms:3
- Full bathrooms:2
- Half bathrooms:1
- Living area:2,206 sq. ft.
Heating and cooling
- Cooling:Central Air
- Heating:Central
Structure and exterior
- Year built:2006
- Building area:2,206 sq. ft.
- Lot area:0.13 Acres
Schools
- High school:Byron Nelson
- Middle school:John M Tidwell
- Elementary school:Kay Granger
Finances and disclosures
- Price:$387,000
- Price per sq. ft.:$175.43
- Tax amount:$8,398
New listings near 2936 Milby Oaks Drive
- New
 $340,000Active4 beds 3 baths2,535 sq. ft.
$340,000Active4 beds 3 baths2,535 sq. ft.4255 Cadiz Drive, Fort Worth, TX 76133
MLS# 21054300Listed by: COLDWELL BANKER APEX, REALTORS - New
 $224,000Active3 beds 2 baths846 sq. ft.
$224,000Active3 beds 2 baths846 sq. ft.8441 Auburn Drive, Fort Worth, TX 76123
MLS# 21057053Listed by: SU KAZA REALTY, LLC - New
 $365,000Active3 beds 1 baths1,832 sq. ft.
$365,000Active3 beds 1 baths1,832 sq. ft.8216 Mount Shasta Circle, Fort Worth, TX 76137
MLS# 21062255Listed by: EXP REALTY LLC - New
 $209,900Active3 beds 2 baths1,032 sq. ft.
$209,900Active3 beds 2 baths1,032 sq. ft.2469 Mcadoo Lane, Fort Worth, TX 76131
MLS# 21061108Listed by: CRUMPLER GROUP - New
 $315,000Active3 beds 2 baths1,851 sq. ft.
$315,000Active3 beds 2 baths1,851 sq. ft.7979 Belladonna Drive, Fort Worth, TX 76123
MLS# 21061129Listed by: COMPASS RE TEXAS, LLC - New
 $360,000Active2 beds 2 baths2,058 sq. ft.
$360,000Active2 beds 2 baths2,058 sq. ft.6520 Marvin Brown Street, Fort Worth, TX 76179
MLS# 21059003Listed by: JPAR WEST METRO - New
 $309,900Active3 beds 2 baths1,565 sq. ft.
$309,900Active3 beds 2 baths1,565 sq. ft.3700 Huckleberry Drive, Fort Worth, TX 76137
MLS# 21062136Listed by: ROCHA AND ASSOCIATES, REALTORS - New
 $405,000Active5 beds 4 baths3,100 sq. ft.
$405,000Active5 beds 4 baths3,100 sq. ft.5221 Begonia Court, Fort Worth, TX 76244
MLS# 21060343Listed by: MARK SPAIN REAL ESTATE - New
 $580,604Active4 beds 3 baths2,891 sq. ft.
$580,604Active4 beds 3 baths2,891 sq. ft.11728 Wildwood Street, Justin, TX 76247
MLS# 21062074Listed by: DAVID M. WEEKLEY - New
 $549,900Active4 beds 3 baths2,876 sq. ft.
$549,900Active4 beds 3 baths2,876 sq. ft.9033 Tate Avenue, Fort Worth, TX 76244
MLS# 21062114Listed by: FATHOM REALTY LLC
