4255 Cadiz Drive, Fort Worth, TX 76133
Local realty services provided by:ERA Empower
Listed by:donna grissom817-713-0494
Office:coldwell banker apex, realtors
MLS#:21054300
Source:GDAR
Price summary
- Price:$340,000
- Price per sq. ft.:$134.12
- Monthly HOA dues:$1.25
About this home
Welcome to this charming one-owner ranch-style home with 4 bedrooms, 2.1 bathrooms and nestled on a large, beautifully manicured lot in a quiet, mature neighborhood. This residence exudes character and timeless appeal, perfectly blending classic features with modern updates. The kitchen has been thoughtfully updated with new appliances, double ovens, and stunning granite countertops - ideal for cooking and entertaining. The great room features soaring vaulted ceilings and a cozy brick fireplace, creating a warm and inviting atmosphere. Original details like the leaded glass side-lights on the front door add unique charm, while recent updates include replaced windows, upgraded plumbing, and a new HVAC system for added comfort and efficiency.
The rear entry garage is secured with an electronic gate, providing privacy and convenience. Step outside to the covered back patio, perfect for relaxing or hosting gatherings. This lovely home combines character, comfort, and modern conveniences in a serene setting - an ideal place to call home! This lovely home is in a quiet neighborhood with large trees and a park nearby.
Contact an agent
Home facts
- Year built:1973
- Listing ID #:21054300
- Added:48 day(s) ago
- Updated:November 01, 2025 at 08:44 PM
Rooms and interior
- Bedrooms:4
- Total bathrooms:3
- Full bathrooms:2
- Half bathrooms:1
- Living area:2,535 sq. ft.
Heating and cooling
- Cooling:Ceiling Fans, Central Air, Electric
- Heating:Central, Electric
Structure and exterior
- Roof:Composition
- Year built:1973
- Building area:2,535 sq. ft.
- Lot area:0.23 Acres
Schools
- High school:Southwest
- Middle school:Wedgwood
- Elementary school:Jt Stevens
Finances and disclosures
- Price:$340,000
- Price per sq. ft.:$134.12
- Tax amount:$5,675
New listings near 4255 Cadiz Drive
- New
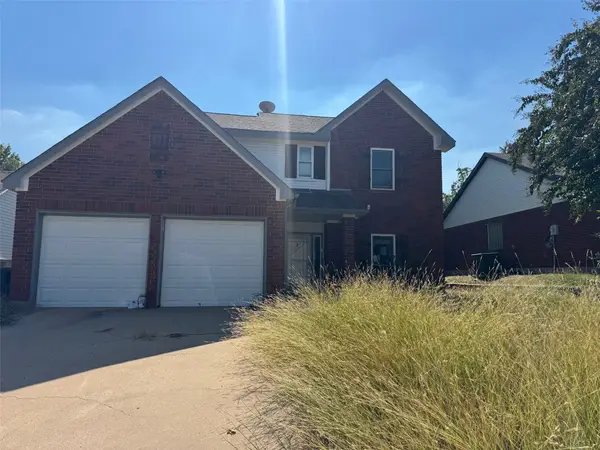 $265,000Active3 beds 3 baths1,851 sq. ft.
$265,000Active3 beds 3 baths1,851 sq. ft.10025 Long Rifle Drive, Fort Worth, TX 76108
MLS# 21100874Listed by: CLEARY REALTY - New
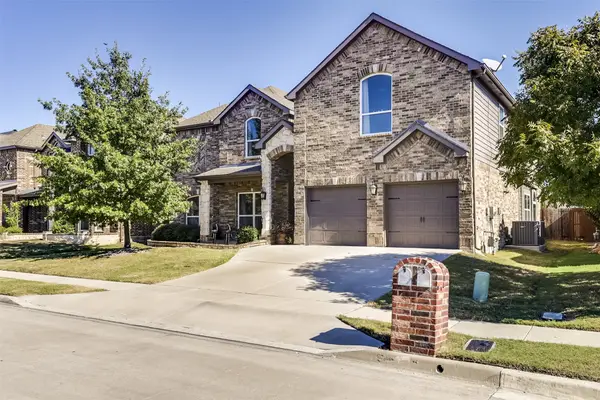 $620,000Active5 beds 4 baths4,291 sq. ft.
$620,000Active5 beds 4 baths4,291 sq. ft.9816 Nolina Road, Fort Worth, TX 76177
MLS# 21088304Listed by: KELLER WILLIAMS LONESTAR DFW - New
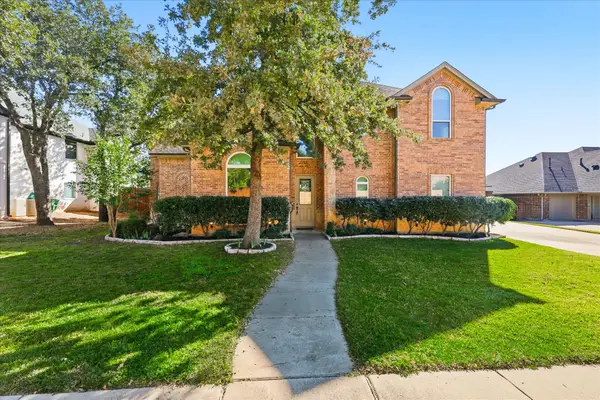 $660,000Active4 beds 4 baths3,678 sq. ft.
$660,000Active4 beds 4 baths3,678 sq. ft.5608 English Oak Drive, Fort Worth, TX 76244
MLS# 21083545Listed by: THE MELENDEZ REAL ESTATE GROUP - New
 $554,000Active4 beds 3 baths2,966 sq. ft.
$554,000Active4 beds 3 baths2,966 sq. ft.6512 Greenway Road, Fort Worth, TX 76116
MLS# 21096184Listed by: RELO RADAR - New
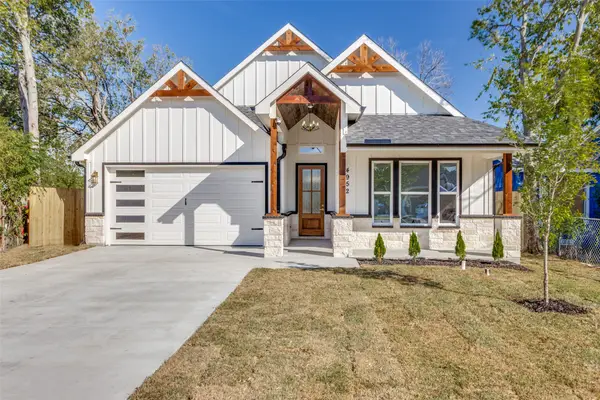 $385,000Active4 beds 2 baths1,900 sq. ft.
$385,000Active4 beds 2 baths1,900 sq. ft.4952 Melodylane Street, Fort Worth, TX 76137
MLS# 21103387Listed by: BRIGGS FREEMAN SOTHEBY'S INT'L - New
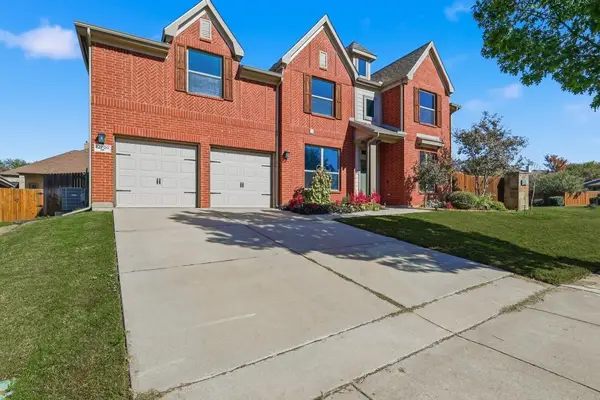 $599,000Active6 beds 4 baths3,916 sq. ft.
$599,000Active6 beds 4 baths3,916 sq. ft.12700 Saratoga Springs Circle, Fort Worth, TX 76244
MLS# 21097707Listed by: MONUMENT REALTY - New
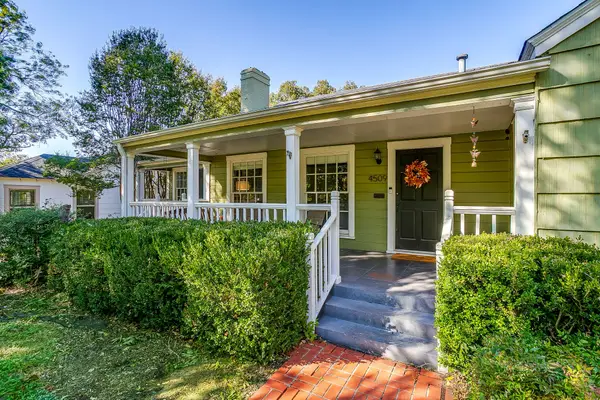 $249,000Active3 beds 2 baths1,558 sq. ft.
$249,000Active3 beds 2 baths1,558 sq. ft.4509 Morris Court, Fort Worth, TX 76103
MLS# 21100451Listed by: LEAGUE REAL ESTATE - New
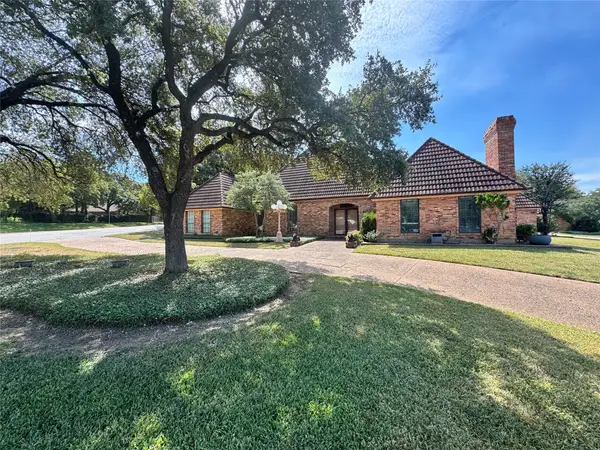 $309,999Active3 beds 2 baths2,728 sq. ft.
$309,999Active3 beds 2 baths2,728 sq. ft.700 Highwoods Trail, Fort Worth, TX 76112
MLS# 21102439Listed by: IONE VISION REALTY - New
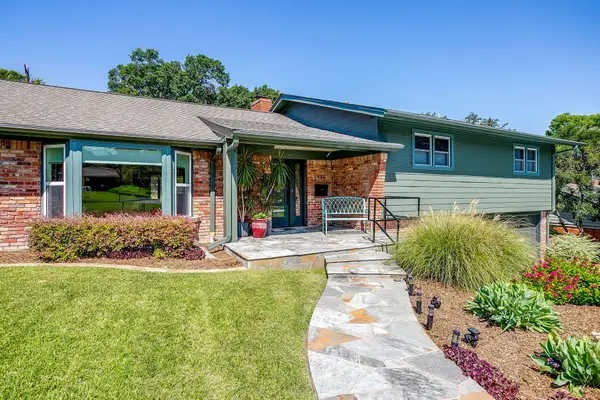 $847,000Active4 beds 3 baths2,920 sq. ft.
$847,000Active4 beds 3 baths2,920 sq. ft.1816 Granada Road, Fort Worth, TX 76116
MLS# 21103032Listed by: J L WILLIAMS CO. - New
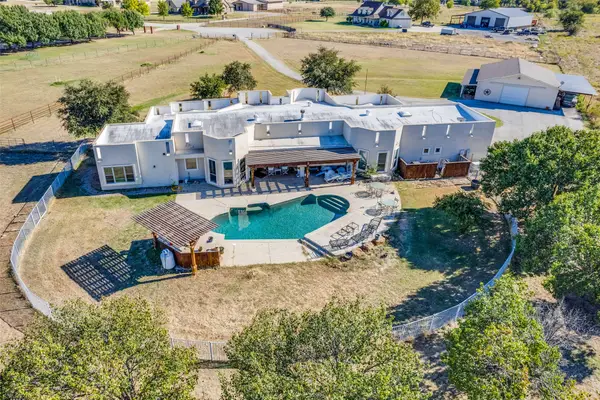 $1,125,000Active5 beds 4 baths3,233 sq. ft.
$1,125,000Active5 beds 4 baths3,233 sq. ft.5040 Wind Hill Court, Fort Worth, TX 76179
MLS# 21103219Listed by: BRIGGS FREEMAN SOTHEBY'S INT'L
