3962 Shannon Drive, Fort Worth, TX 76116
Local realty services provided by:ERA Courtyard Real Estate
3962 Shannon Drive,Fort Worth, TX 76116
$695,000
- 3 Beds
- 2 Baths
- 2,297 sq. ft.
- Single family
- Active
Listed by:samson mcclane817-523-9113
Office:league real estate
MLS#:21073057
Source:GDAR
Price summary
- Price:$695,000
- Price per sq. ft.:$302.57
About this home
Nestled on a quiet tree-lined street in the highly sought after Ridglea Hills neighborhood, this home sits on just over a third of an acre and perfectly blends the charm and character of the 1950s with modern updates. While preserving the original front picture window and red quarry tile front porch, B Smart homes completed this total remodel in 2019 with all new electrical, insulation, tankless water heater, HVAC, windows, refinished wood floors, and plumbing. Approximately 450 square feet were also added to the house, including a second living area and a kitchen expansion complete with KitchenAid appliances, double ovens, and a walk-in pantry. The office nook with built-in desk space and pocket doors as well as the primary suite with a beautifully updated bathroom and large walk-in closet are a couple of more noteworthy features inside the home. The backyard is the icing on the cake that makes this a truly special property. The expansive 350 sq. ft. covered patio extension completed in 2014 is the perfect space for outdoor activities or entertainment, and the massive trees provide a park-like setting that allows for peaceful relaxation. Every part of this home has been intentionally and thoughtfully crafted to achieve its highest and best use. You won’t want to miss your opportunity to see this masterpiece in person.
Contact an agent
Home facts
- Year built:1954
- Listing ID #:21073057
- Added:1 day(s) ago
- Updated:October 08, 2025 at 05:45 PM
Rooms and interior
- Bedrooms:3
- Total bathrooms:2
- Full bathrooms:2
- Living area:2,297 sq. ft.
Heating and cooling
- Cooling:Ceiling Fans, Central Air, Electric
- Heating:Central, Natural Gas
Structure and exterior
- Roof:Composition
- Year built:1954
- Building area:2,297 sq. ft.
- Lot area:0.35 Acres
Schools
- High school:Arlngtnhts
- Middle school:Monnig
- Elementary school:Ridgleahil
Finances and disclosures
- Price:$695,000
- Price per sq. ft.:$302.57
- Tax amount:$10,290
New listings near 3962 Shannon Drive
- New
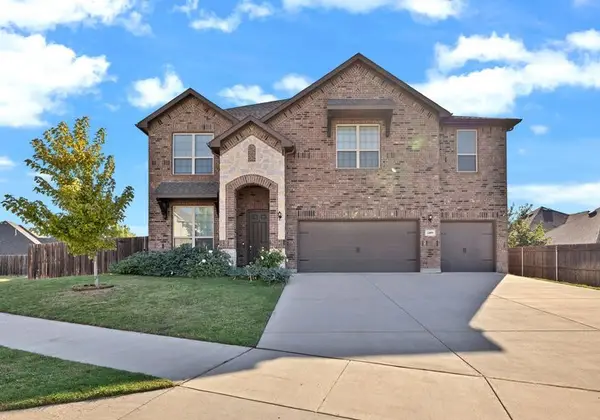 $595,000Active6 beds 6 baths4,246 sq. ft.
$595,000Active6 beds 6 baths4,246 sq. ft.2409 Maple Stream Drive, Fort Worth, TX 76177
MLS# 21073251Listed by: RE/MAX ASSOCIATES OF ARLINGTON - New
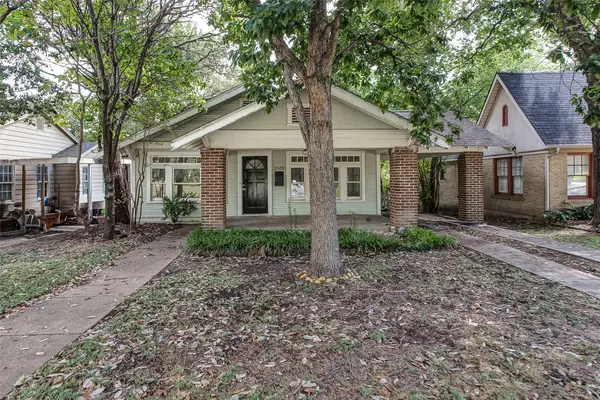 $415,000Active4 beds 2 baths1,252 sq. ft.
$415,000Active4 beds 2 baths1,252 sq. ft.2109 Ashland Avenue, Fort Worth, TX 76107
MLS# 21080416Listed by: COMPASS RE TEXAS, LLC - New
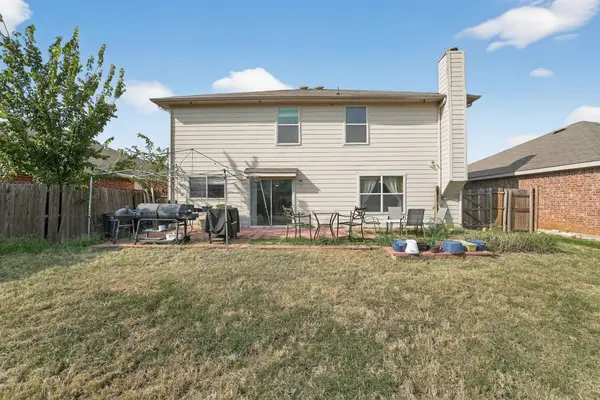 $349,000Active3 beds 2 baths3,023 sq. ft.
$349,000Active3 beds 2 baths3,023 sq. ft.7004 Sylvan Meadows Drive, Fort Worth, TX 76120
MLS# 21080833Listed by: TOP BROKERAGE LLC - New
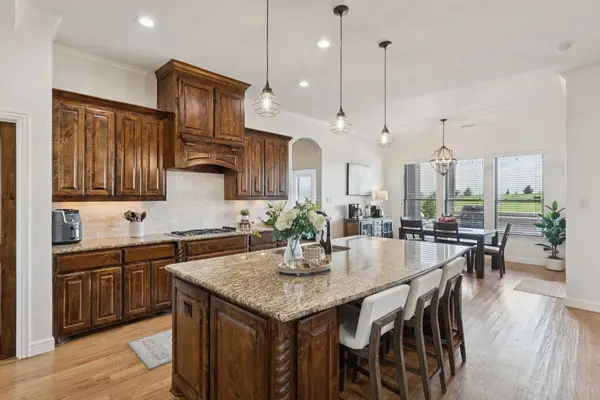 $789,900Active5 beds 4 baths4,029 sq. ft.
$789,900Active5 beds 4 baths4,029 sq. ft.6824 Katie Corral Drive, Fort Worth, TX 76126
MLS# 21075117Listed by: COMPASS RE TEXAS, LLC - New
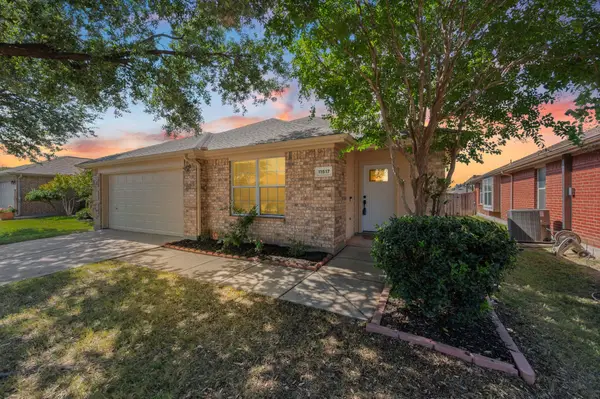 $394,000Active4 beds 2 baths2,104 sq. ft.
$394,000Active4 beds 2 baths2,104 sq. ft.11517 Lauren Way, Fort Worth, TX 76244
MLS# 21079828Listed by: EBBY HALLIDAY, REALTORS - New
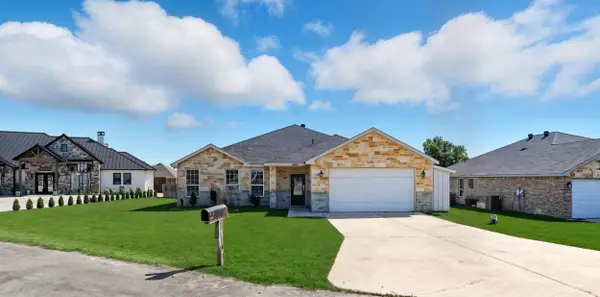 $360,000Active4 beds 5 baths2,680 sq. ft.
$360,000Active4 beds 5 baths2,680 sq. ft.5565 Justine Place, Fort Worth, TX 76126
MLS# 21080254Listed by: BRIGGS FREEMAN SOTHEBY'S INT'L - New
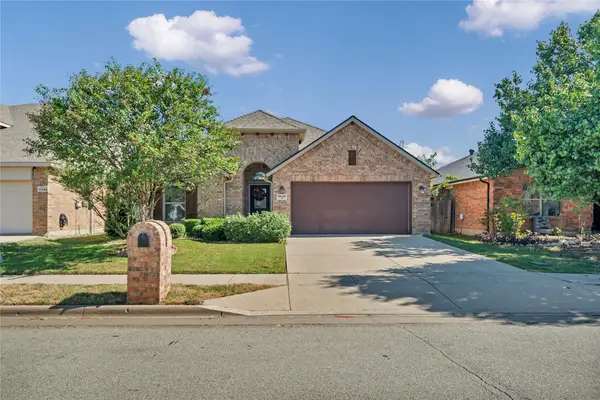 $289,999Active3 beds 2 baths1,925 sq. ft.
$289,999Active3 beds 2 baths1,925 sq. ft.10440 Winding Passage Way, Fort Worth, TX 76131
MLS# 21079399Listed by: RJ WILLIAMS & COMPANY RE - Open Sat, 1 to 3pmNew
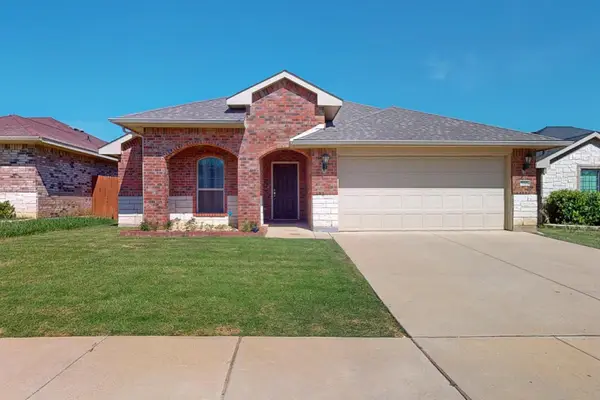 $299,000Active4 beds 2 baths1,661 sq. ft.
$299,000Active4 beds 2 baths1,661 sq. ft.9144 Saint Barts Road, Fort Worth, TX 76123
MLS# 21081098Listed by: JPAR - Open Sat, 2 to 4pmNew
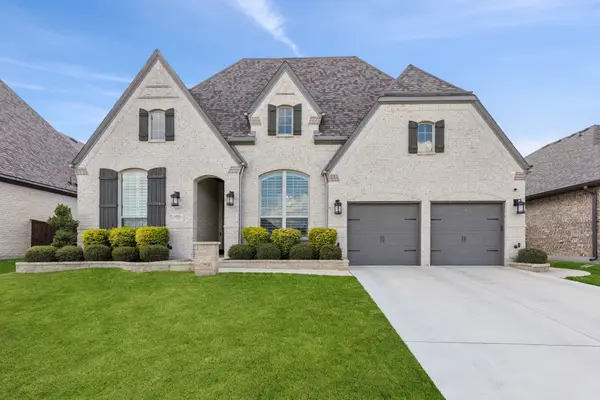 $625,000Active4 beds 4 baths3,065 sq. ft.
$625,000Active4 beds 4 baths3,065 sq. ft.1921 Eagle Boulevard, Fort Worth, TX 76052
MLS# 21052685Listed by: COLDWELL BANKER APEX, REALTORS
