4235 Clear Lake Circle, Fort Worth, TX 76109
Local realty services provided by:ERA Courtyard Real Estate
4235 Clear Lake Circle,Fort Worth, TX 76109
$675,000
- 3 Beds
- 4 Baths
- 3,053 sq. ft.
- Townhouse
- Active
Listed by:jim brosche817-233-5143
Office:compass re texas, llc.
MLS#:21083983
Source:GDAR
Price summary
- Price:$675,000
- Price per sq. ft.:$221.09
- Monthly HOA dues:$250
About this home
Step into a realm of elegance and sophistication at 4235 Clear Lake Circle, a stunning lakefront haven in Fort Worth, TX, that seamlessly blends luxury with tranquility. This residence, offering three spacious bedrooms and three and a half bathrooms, is a masterpiece of modern living.
?Recently undergoing a complete remodel in 2025, every inch of this home exudes high-end finishes and professional decoration. The open-concept main floor is defined by its expansive living and dining areas that reveal breathtaking lake views. Step outside to a generous deck, where the serene waters add a touch of magic to both intimate dinners and grand entertaining events.
?Each bedroom is a private retreat, complete with ensuite bathrooms that echo the home's sophisticated style. Large, light-filled rooms provide an inviting atmosphere, perfect for relaxation and repose.
?Located just moments from Hulen and I-20, this exceptional property invites you to experience the epitome of refined lakefront living.
Contact an agent
Home facts
- Year built:1978
- Listing ID #:21083983
- Added:1 day(s) ago
- Updated:October 15, 2025 at 10:43 PM
Rooms and interior
- Bedrooms:3
- Total bathrooms:4
- Full bathrooms:3
- Half bathrooms:1
- Living area:3,053 sq. ft.
Heating and cooling
- Cooling:Central Air, Electric
- Heating:Central, Electric
Structure and exterior
- Year built:1978
- Building area:3,053 sq. ft.
- Lot area:0.07 Acres
Schools
- High school:Paschal
- Middle school:Mclean
- Elementary school:Overton Park
Finances and disclosures
- Price:$675,000
- Price per sq. ft.:$221.09
- Tax amount:$10,170
New listings near 4235 Clear Lake Circle
- New
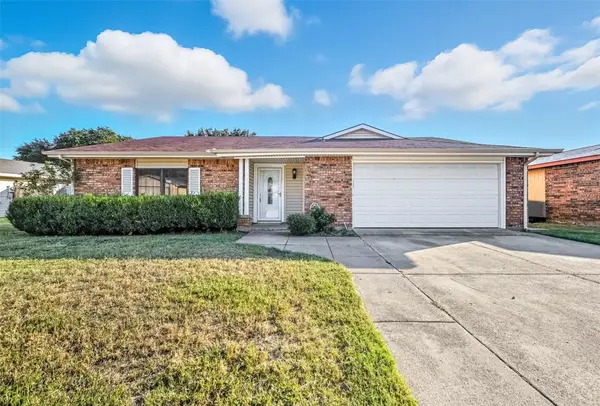 $339,000Active4 beds 3 baths2,031 sq. ft.
$339,000Active4 beds 3 baths2,031 sq. ft.4024 Engleman Street, Fort Worth, TX 76137
MLS# 21086547Listed by: THE AGENCY COLLECTIVE LLC - New
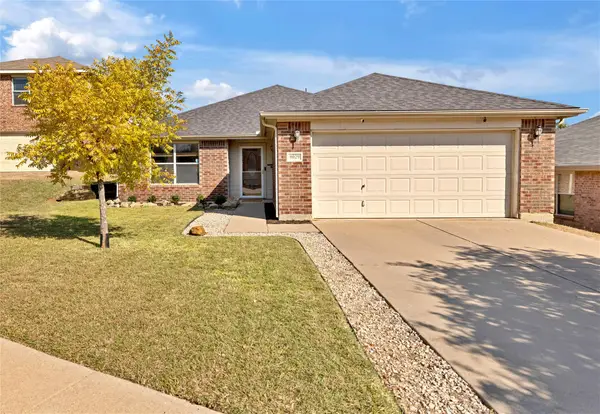 $310,000Active3 beds 2 baths1,661 sq. ft.
$310,000Active3 beds 2 baths1,661 sq. ft.8029 Colbi Lane, Fort Worth, TX 76120
MLS# 21087424Listed by: BAAS REALTY, LLC - New
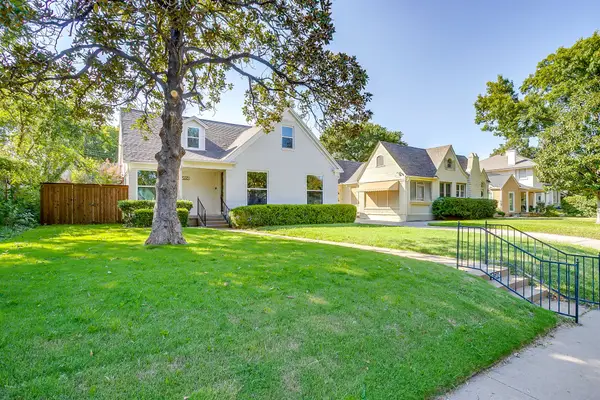 $1,350,000Active5 beds 4 baths3,187 sq. ft.
$1,350,000Active5 beds 4 baths3,187 sq. ft.2560 Rogers Avenue, Fort Worth, TX 76109
MLS# 21087953Listed by: COMPASS RE TEXAS, LLC - New
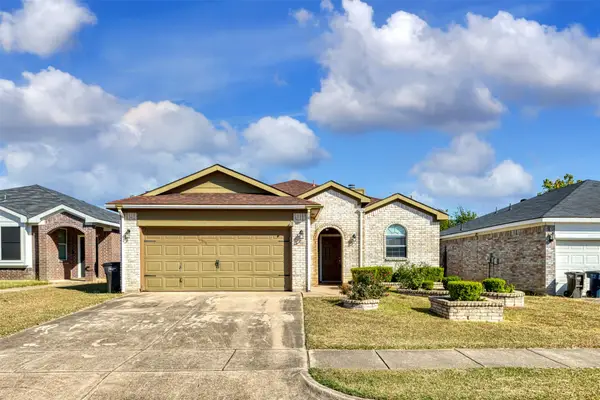 $259,000Active3 beds 2 baths1,282 sq. ft.
$259,000Active3 beds 2 baths1,282 sq. ft.1021 Buffalo Springs Drive, Fort Worth, TX 76140
MLS# 21079301Listed by: STEPSTONE REALTY LLC - New
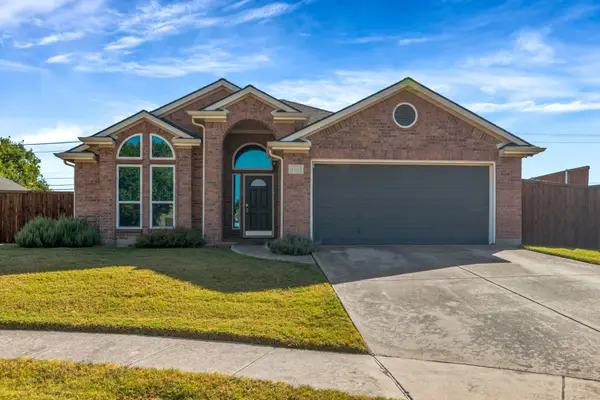 $320,000Active3 beds 2 baths1,916 sq. ft.
$320,000Active3 beds 2 baths1,916 sq. ft.4550 Sunswept Court, Fort Worth, TX 76137
MLS# 21084824Listed by: STAR STATE REALTY LLC - New
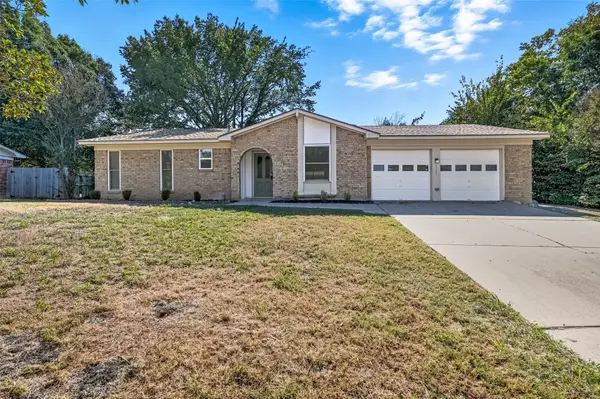 $279,000Active3 beds 2 baths1,584 sq. ft.
$279,000Active3 beds 2 baths1,584 sq. ft.5209 Whistler Drive, Fort Worth, TX 76133
MLS# 21087700Listed by: SOUTHERN HILLS REALTY - New
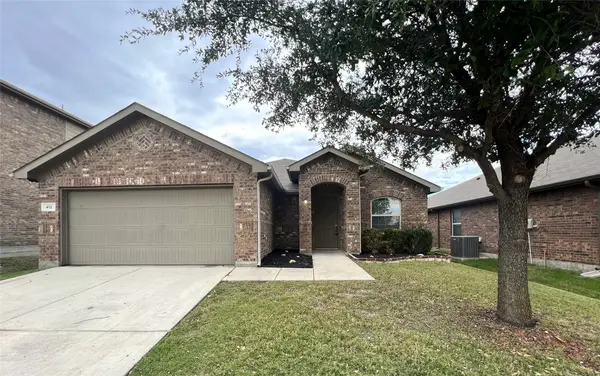 $279,500Active3 beds 2 baths1,354 sq. ft.
$279,500Active3 beds 2 baths1,354 sq. ft.412 Copper Ridge Road, Fort Worth, TX 76052
MLS# 21088114Listed by: 1ST CHOICE REAL ESTATE - New
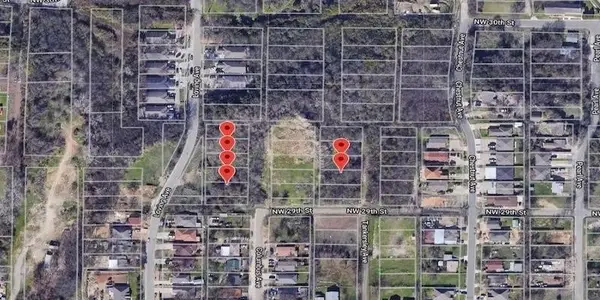 $350,000Active0.8 Acres
$350,000Active0.8 Acres2919 Columbus Avenue, Fort Worth, TX 76106
MLS# 21088125Listed by: EVOLVE REAL ESTATE LLC - New
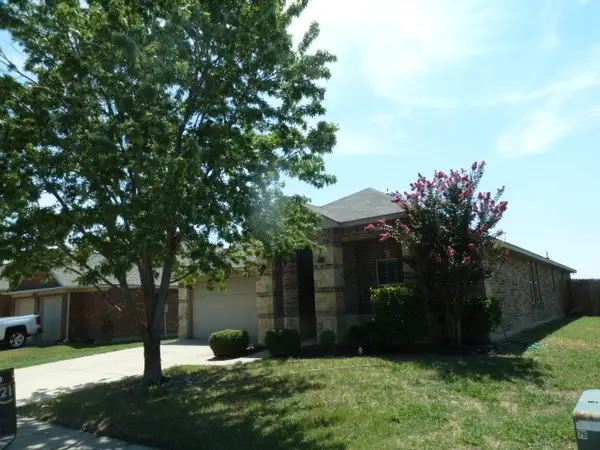 $325,000Active4 beds 2 baths2,105 sq. ft.
$325,000Active4 beds 2 baths2,105 sq. ft.10321 Pyrite Drive, Fort Worth, TX 76131
MLS# 21088159Listed by: CENTURY 21 MIKE BOWMAN, INC. - New
 $299,900Active3 beds 2 baths1,493 sq. ft.
$299,900Active3 beds 2 baths1,493 sq. ft.4340 M Avenue, Fort Worth, TX 76105
MLS# 21081411Listed by: MARK D. HIXSON
