4524 Brentfield Drive, Fort Worth, TX 76036
Local realty services provided by:ERA Myers & Myers Realty
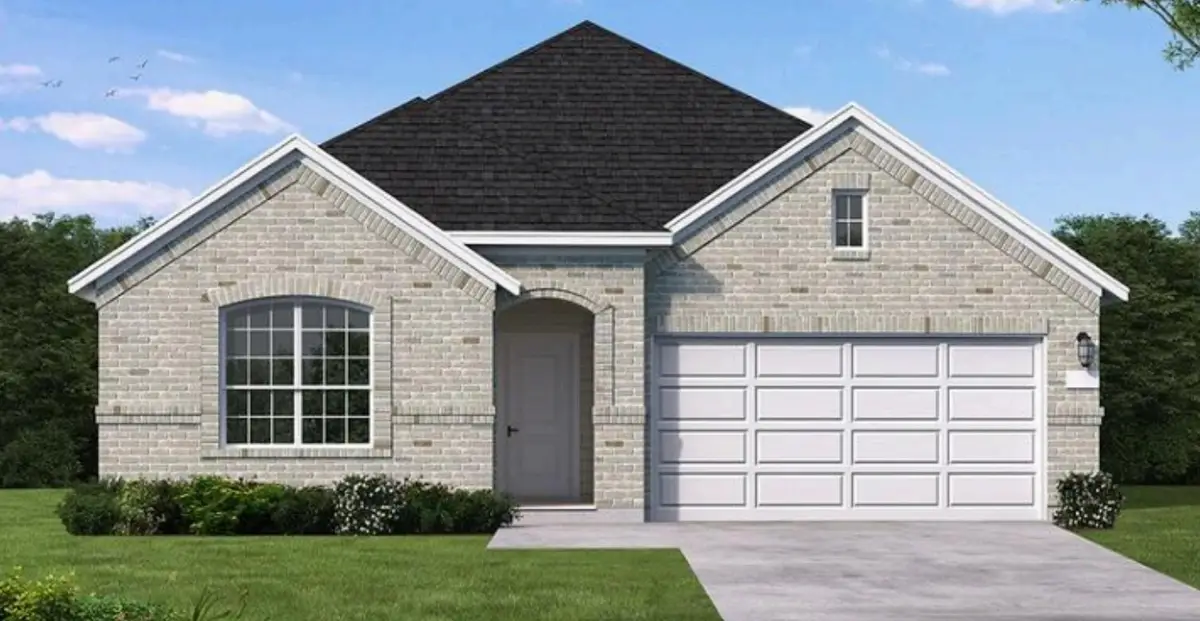
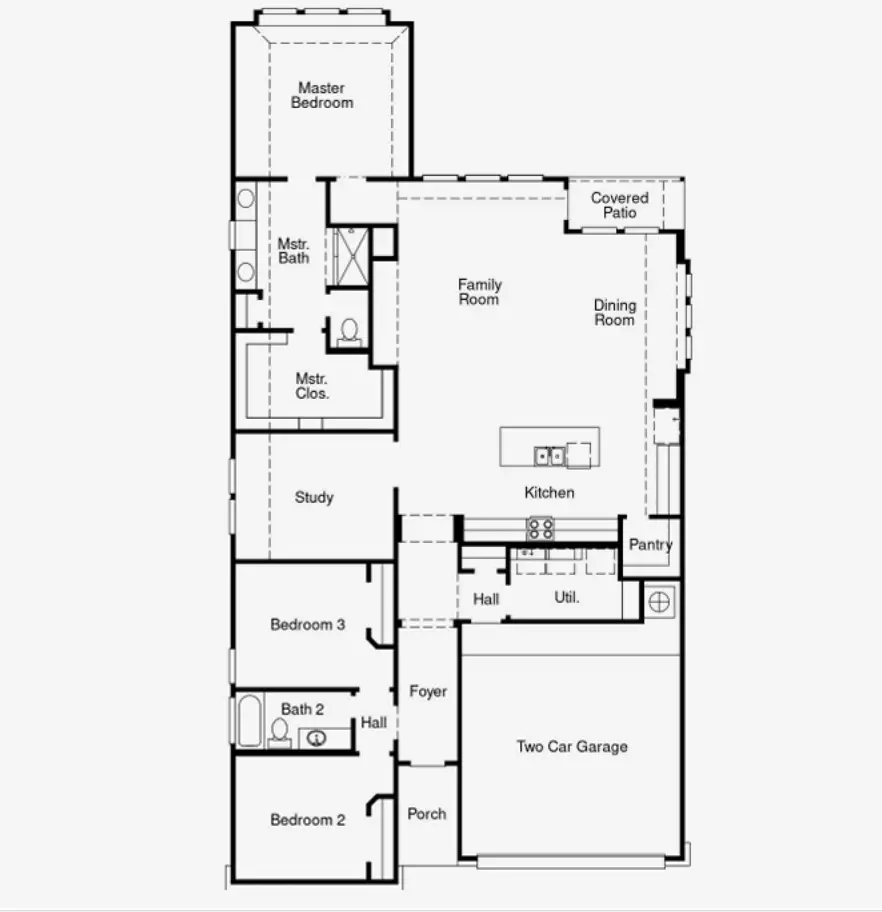
4524 Brentfield Drive,Fort Worth, TX 76036
$399,995
- 3 Beds
- 2 Baths
- 2,114 sq. ft.
- Single family
- Pending
Listed by:ben caballero888-872-6006
Office:homesusa.com
MLS#:20916605
Source:GDAR
Price summary
- Price:$399,995
- Price per sq. ft.:$189.21
- Monthly HOA dues:$41.67
About this home
MLS# 20916605 - Built by Coventry Homes - Aug 24 2025 completion! ~ Experience the comfort of modern living in this beautifully designed 3-bedroom, 2-bath home that perfectly balances style and functionality. You’re greeted by an open floor plan adorned with luxury wood vinyl plank flooring that flows seamlessly through the entrance, great room, dining area, study, and eat-in kitchen. The heart of the home—a chef-inspired kitchen—features natural stone countertops, a spacious island ideal for gatherings, and plenty of room to cook, create, and connect. Retreat to your serene primary suite, where a large boxed window offers the perfect nook to relax with your favorite book. The ensuite bath is your personal sanctuary, featuring an oversized shower designed for unwinding after a long day. With just the right amount of space and timeless finishes throughout, this home is move-in ready and made to fit your lifestyle. Don’t miss your chance to call it yours—come see it today before it’s gone!
Contact an agent
Home facts
- Year built:2025
- Listing Id #:20916605
- Added:117 day(s) ago
- Updated:August 21, 2025 at 07:09 AM
Rooms and interior
- Bedrooms:3
- Total bathrooms:2
- Full bathrooms:2
- Living area:2,114 sq. ft.
Heating and cooling
- Cooling:Ceiling Fans, Central Air, Electric
- Heating:Central, Electric, Gas, Natural Gas
Structure and exterior
- Roof:Composition
- Year built:2025
- Building area:2,114 sq. ft.
- Lot area:0.14 Acres
Schools
- High school:Crowley
- Middle school:Richard Allie
- Elementary school:Crowley
Finances and disclosures
- Price:$399,995
- Price per sq. ft.:$189.21
New listings near 4524 Brentfield Drive
- New
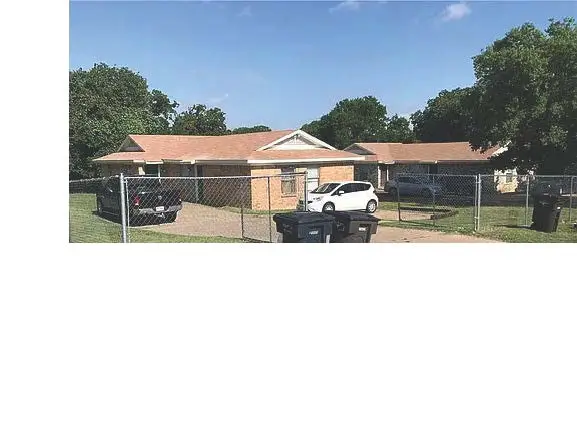 $595,900Active2 beds 1 baths700 sq. ft.
$595,900Active2 beds 1 baths700 sq. ft.5332, 5334, 5336, 5338 Flamingo Road, Fort Worth, TX 76119
MLS# 21036577Listed by: JK REAL ESTATE - New
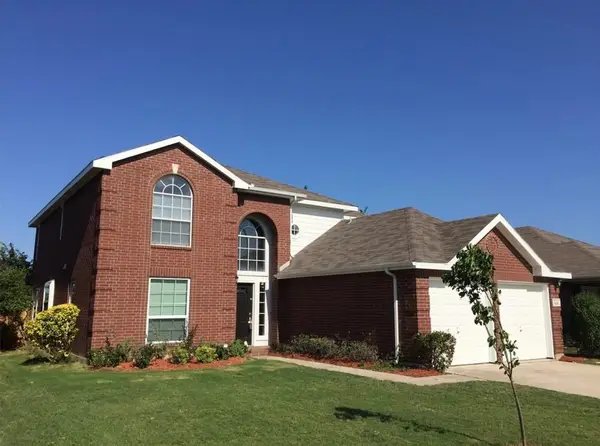 $316,300Active4 beds 4 baths2,258 sq. ft.
$316,300Active4 beds 4 baths2,258 sq. ft.324 Pepperwood Trail, Fort Worth, TX 76108
MLS# 21027834Listed by: STAR STATE REALTY LLC - New
 $375,000Active4 beds 3 baths2,634 sq. ft.
$375,000Active4 beds 3 baths2,634 sq. ft.5613 Camarillo Drive, Fort Worth, TX 76244
MLS# 21031824Listed by: ONLY 1 REALTY GROUP LLC - New
 $289,000Active3 beds 2 baths1,413 sq. ft.
$289,000Active3 beds 2 baths1,413 sq. ft.7412 Ewing Avenue, Fort Worth, TX 76116
MLS# 21029250Listed by: M J PROPERTIES INC. - New
 $350,000Active4 beds 2 baths1,673 sq. ft.
$350,000Active4 beds 2 baths1,673 sq. ft.12500 Cottageville Lane, Fort Worth, TX 76244
MLS# 21032068Listed by: EBBY HALLIDAY, REALTORS - Open Sat, 12 to 2pmNew
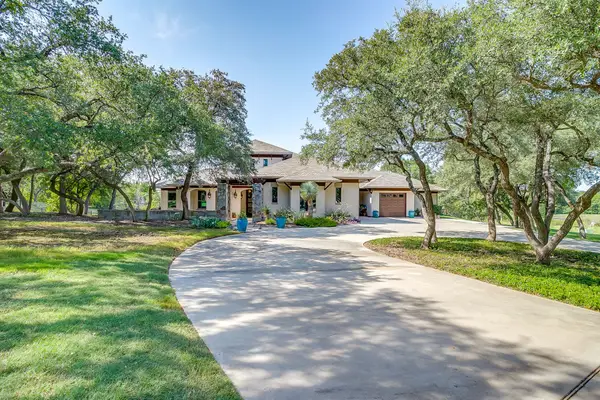 $1,450,000Active5 beds 6 baths5,202 sq. ft.
$1,450,000Active5 beds 6 baths5,202 sq. ft.4435 Yucca Flats Trail, Fort Worth, TX 76108
MLS# 21038378Listed by: RE/MAX TRINITY - New
 $327,000Active4 beds 2 baths1,854 sq. ft.
$327,000Active4 beds 2 baths1,854 sq. ft.7321 Grass Valley Trail, Fort Worth, TX 76123
MLS# 21037497Listed by: PRIME ASSET REALTY, LLC - New
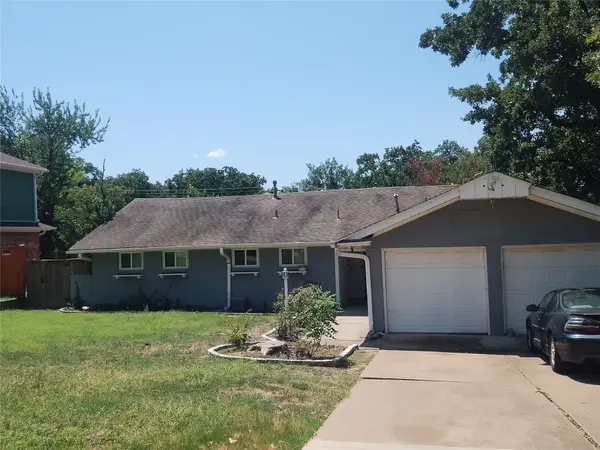 $285,000Active4 beds 2 baths1,906 sq. ft.
$285,000Active4 beds 2 baths1,906 sq. ft.5786 Rockhill Road, Fort Worth, TX 76112
MLS# 21026244Listed by: EXP REALTY LLC - New
 $520,000Active4 beds 3 baths2,754 sq. ft.
$520,000Active4 beds 3 baths2,754 sq. ft.9829 Chaparral Pass, Fort Worth, TX 76126
MLS# 21037239Listed by: LUX SOUTHERN REALTY - New
 $358,000Active3 beds 2 baths1,785 sq. ft.
$358,000Active3 beds 2 baths1,785 sq. ft.9081 Stillwater Trail, Fort Worth, TX 76118
MLS# 21036141Listed by: NILES REALTY GROUP
