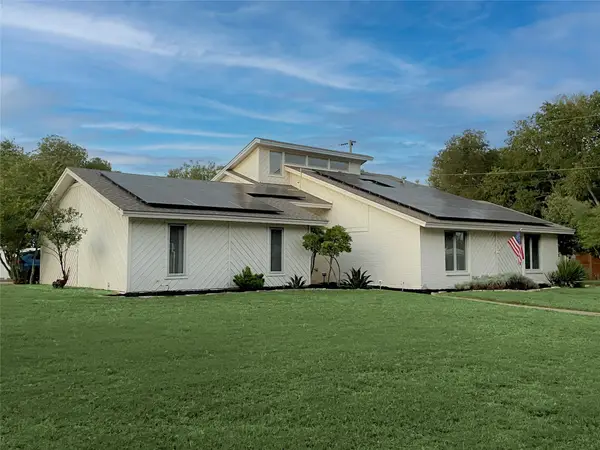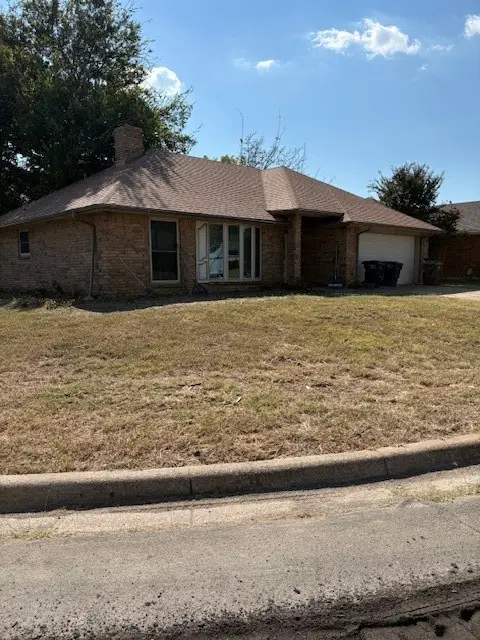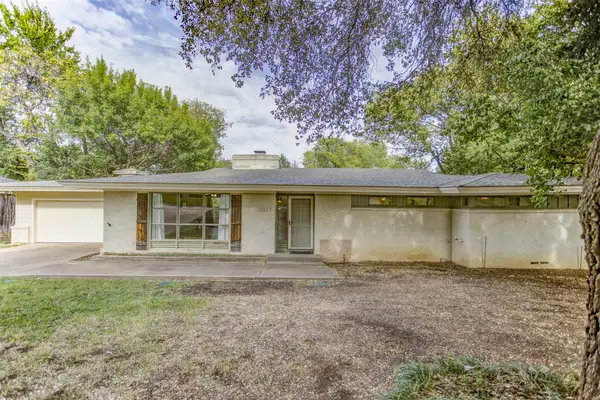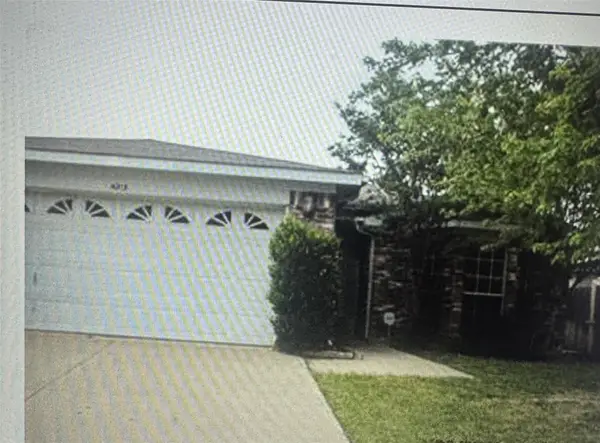4613 Washburn Avenue, Fort Worth, TX 76107
Local realty services provided by:ERA Courtyard Real Estate
Listed by:john zimmerman817-247-6464
Office:compass re texas, llc.
MLS#:21073939
Source:GDAR
Price summary
- Price:$1,250,000
- Price per sq. ft.:$395.82
About this home
Beautifully updated and ideally located on a quiet, tree-lined street just steps from River Crest Country Club. Natural light fills the flowing layout where the kitchen, dining, and living areas connect seamlessly—perfect for everyday living or entertaining. The private owner’s suite offers a serene retreat with a spa-like bath and a brand-new custom closet recently added by the owner. Secondary bedrooms provide flexibility for guests or a home office.
A recently updated garage with backup generator adds convenience and peace of mind. The backyard is designed for both relaxation and gatherings, offering welcoming spaces for morning coffee or weekend entertaining. With close proximity to Camp Bowie and Downtown, this home blends timeless charm with thoughtful modern updates in one of Fort Worth’s most desirable locations.
Contact an agent
Home facts
- Year built:1980
- Listing ID #:21073939
- Added:1 day(s) ago
- Updated:October 02, 2025 at 11:50 AM
Rooms and interior
- Bedrooms:4
- Total bathrooms:4
- Full bathrooms:3
- Half bathrooms:1
- Living area:3,158 sq. ft.
Heating and cooling
- Cooling:Attic Fan, Ceiling Fans, Central Air, Electric, Zoned
- Heating:Central, Electric, Zoned
Structure and exterior
- Roof:Composition
- Year built:1980
- Building area:3,158 sq. ft.
- Lot area:0.14 Acres
Schools
- High school:Arlington Heights
- Middle school:Stripling
- Elementary school:N Hi Mount
Finances and disclosures
- Price:$1,250,000
- Price per sq. ft.:$395.82
New listings near 4613 Washburn Avenue
- New
 $494,900Active3 beds 3 baths2,246 sq. ft.
$494,900Active3 beds 3 baths2,246 sq. ft.5450 Starlight Drive N, Fort Worth, TX 76126
MLS# 21059274Listed by: JPAR - PLANO - New
 $290,000Active3 beds 2 baths1,650 sq. ft.
$290,000Active3 beds 2 baths1,650 sq. ft.2501 Warren Lane, Fort Worth, TX 76112
MLS# 21064573Listed by: RENDON REALTY, LLC - New
 $374,500Active5 beds 2 baths2,256 sq. ft.
$374,500Active5 beds 2 baths2,256 sq. ft.3805 Kimberly Lane, Fort Worth, TX 76133
MLS# 21075310Listed by: RENDON REALTY, LLC - New
 $260,000Active3 beds 2 baths1,482 sq. ft.
$260,000Active3 beds 2 baths1,482 sq. ft.3001 Elsinor Drive, Fort Worth, TX 76116
MLS# 21069462Listed by: RJ WILLIAMS & COMPANY RE - New
 $382,000Active3 beds 3 baths2,788 sq. ft.
$382,000Active3 beds 3 baths2,788 sq. ft.9112 Westwood Shores Drive, Fort Worth, TX 76179
MLS# 21075514Listed by: SUSY SALDIVAR REAL ESTATE - New
 $270,000Active3 beds 2 baths1,820 sq. ft.
$270,000Active3 beds 2 baths1,820 sq. ft.4825 Barberry Drive, Fort Worth, TX 76133
MLS# 21075710Listed by: LPT REALTY - New
 $525,000Active4 beds 2 baths2,016 sq. ft.
$525,000Active4 beds 2 baths2,016 sq. ft.4416 Stonedale Road, Fort Worth, TX 76116
MLS# 21050643Listed by: COLDWELL BANKER REALTY - New
 $450,000Active2 beds 2 baths1,605 sq. ft.
$450,000Active2 beds 2 baths1,605 sq. ft.3465 Wellington Road, Fort Worth, TX 76116
MLS# 21073844Listed by: HELEN PAINTER GROUP, REALTORS - New
 $434,995Active4 beds 4 baths2,781 sq. ft.
$434,995Active4 beds 4 baths2,781 sq. ft.10861 Black Onyx Drive, Fort Worth, TX 76036
MLS# 21075454Listed by: CENTURY 21 MIKE BOWMAN, INC. - New
 $275,000Active3 beds 2 baths1,355 sq. ft.
$275,000Active3 beds 2 baths1,355 sq. ft.4213 Iris Avenue, Fort Worth, TX 76137
MLS# 21067685Listed by: LPT REALTY, LLC
