3001 Elsinor Drive, Fort Worth, TX 76116
Local realty services provided by:ERA Courtyard Real Estate
Listed by:paula johnston682-214-7592
Office:rj williams & company re
MLS#:21069462
Source:GDAR
Price summary
- Price:$260,000
- Price per sq. ft.:$175.44
About this home
Welcome to the charming and well-established neighborhood of Western Hills in West Fort Worth, ideally located just north of the Benbrook area. This beautifully updated home has been freshly painted inside and out - including walls, trim, baseboards, and the garage—offering a truly move-in-ready experience.
Step inside to discover rich wood-tone luxury vinyl plank flooring that runs seamlessly throughout the entire home, adding warmth and durability. The open-concept layout provides a spacious feel, with direct access to a large backyard - perfect for entertaining, relaxing, or creating your dream outdoor space. Enjoy the shade of the covered patio and take advantage of the added convenience of a storage shed.
The primary bedroom features its own private ensuite bath, while a generously sized hall bathroom serves the additional bedrooms. Whether you're a first-time buyer, downsizing, or looking for a well-located investment, this home offers endless possibilities.
Contact an agent
Home facts
- Year built:1971
- Listing ID #:21069462
- Added:1 day(s) ago
- Updated:October 02, 2025 at 03:26 PM
Rooms and interior
- Bedrooms:3
- Total bathrooms:2
- Full bathrooms:2
- Living area:1,482 sq. ft.
Heating and cooling
- Cooling:Ceiling Fans, Central Air, Electric
- Heating:Central
Structure and exterior
- Roof:Composition
- Year built:1971
- Building area:1,482 sq. ft.
- Lot area:0.21 Acres
Schools
- High school:Westn Hill
- Middle school:Leonard
- Elementary school:Westn Hill
Finances and disclosures
- Price:$260,000
- Price per sq. ft.:$175.44
- Tax amount:$3,788
New listings near 3001 Elsinor Drive
- New
 $449,900Active4 beds 3 baths2,734 sq. ft.
$449,900Active4 beds 3 baths2,734 sq. ft.5125 Shelly Ray Road, Fort Worth, TX 76244
MLS# 21060765Listed by: LOCAL REALTY AGENCY FORT WORTH - New
 $525,000Active4 beds 4 baths3,419 sq. ft.
$525,000Active4 beds 4 baths3,419 sq. ft.2209 Old Pecos Trail, Fort Worth, TX 76131
MLS# 21065007Listed by: LEGACY PREMIER GROUP - New
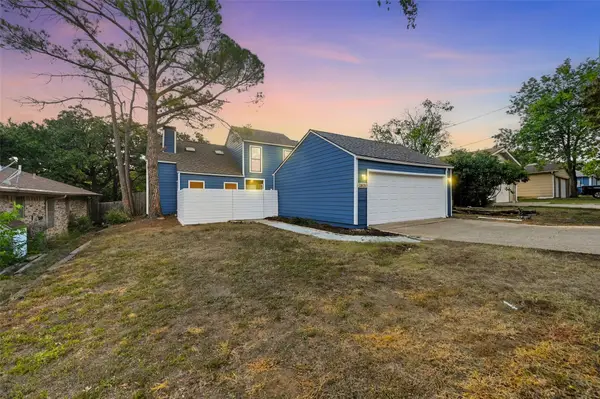 $285,000Active2 beds 2 baths1,510 sq. ft.
$285,000Active2 beds 2 baths1,510 sq. ft.2409 Putnam Street, Fort Worth, TX 76112
MLS# 21068835Listed by: COLDWELL BANKER APEX, REALTORS - New
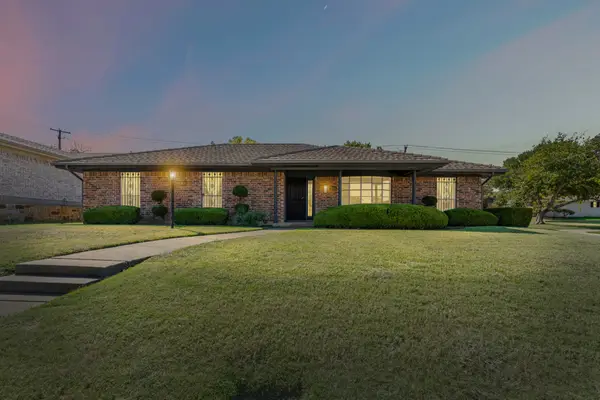 $339,900Active3 beds 2 baths2,073 sq. ft.
$339,900Active3 beds 2 baths2,073 sq. ft.4859 Winesanker Way, Fort Worth, TX 76133
MLS# 21069593Listed by: CAMINO REAL ESTATE - New
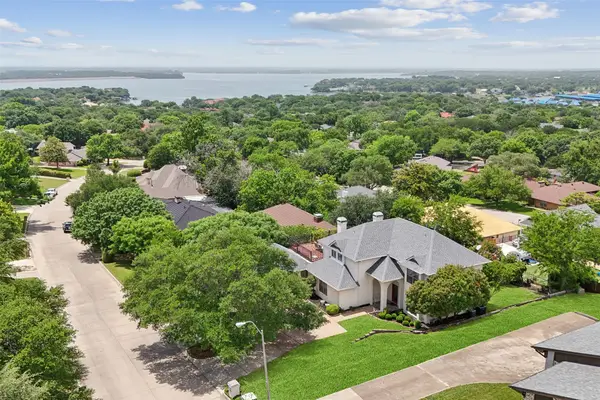 $540,000Active4 beds 5 baths3,919 sq. ft.
$540,000Active4 beds 5 baths3,919 sq. ft.7632 Westwind Drive, Fort Worth, TX 76179
MLS# 21073514Listed by: REDFIN CORPORATION - New
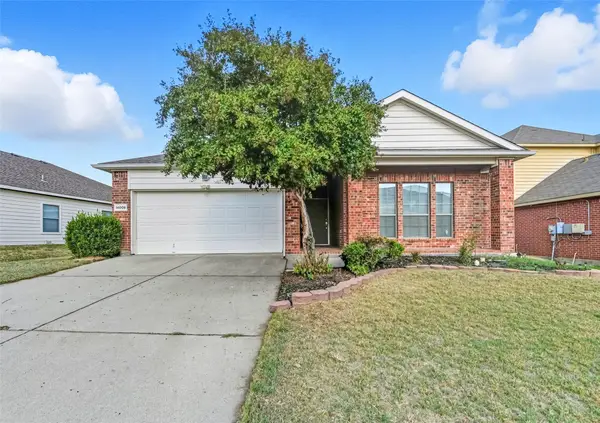 $319,900Active3 beds 2 baths1,740 sq. ft.
$319,900Active3 beds 2 baths1,740 sq. ft.14008 Esperanza Drive, Fort Worth, TX 76052
MLS# 21073782Listed by: RENDON REALTY, LLC - New
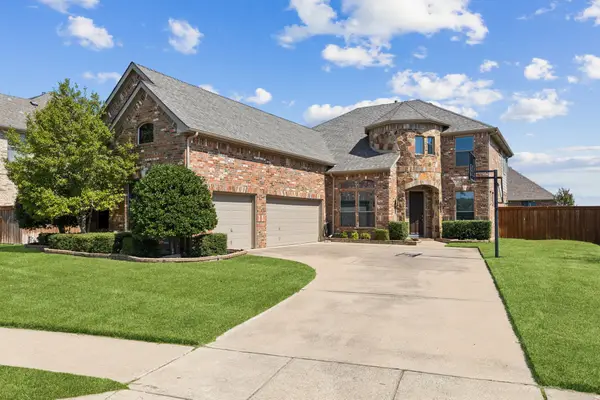 $570,000Active4 beds 3 baths3,282 sq. ft.
$570,000Active4 beds 3 baths3,282 sq. ft.9728 Brewster Lane, Fort Worth, TX 76244
MLS# 21075944Listed by: KELLER WILLIAMS REALTY - Open Sat, 1 to 3pmNew
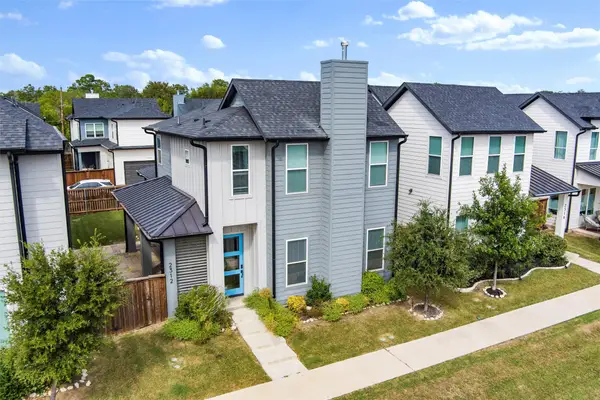 $414,900Active3 beds 3 baths2,033 sq. ft.
$414,900Active3 beds 3 baths2,033 sq. ft.2312 Scenic Bluff Drive, Fort Worth, TX 76111
MLS# 21068217Listed by: COMPASS RE TEXAS, LLC - Open Sat, 11am to 1pmNew
 $379,900Active4 beds 3 baths2,725 sq. ft.
$379,900Active4 beds 3 baths2,725 sq. ft.8760 Regal Royale Drive, Fort Worth, TX 76108
MLS# 21070083Listed by: REDFIN CORPORATION - Open Sat, 11am to 2pmNew
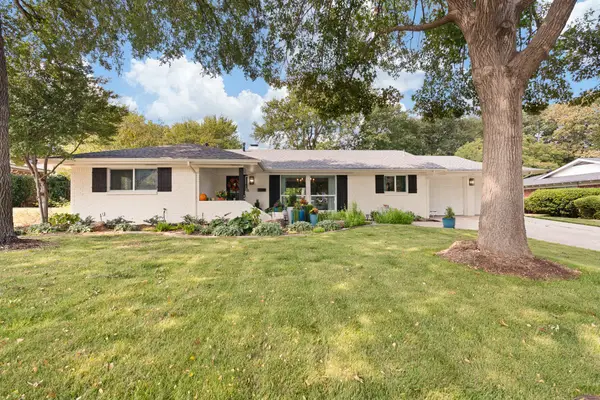 $573,500Active3 beds 2 baths2,052 sq. ft.
$573,500Active3 beds 2 baths2,052 sq. ft.1512 Ridgmar Boulevard, Fort Worth, TX 76116
MLS# 21072321Listed by: JPAR - BURLESON
