5600 Durham Avenue, Fort Worth, TX 76114
Local realty services provided by:ERA Courtyard Real Estate
5600 Durham Avenue,Fort Worth, TX 76114
$365,000
- 4 Beds
- 2 Baths
- 1,477 sq. ft.
- Single family
- Active
Listed by: lea gonzalez877-366-2213
Office: lpt realty, llc.
MLS#:21104568
Source:GDAR
Price summary
- Price:$365,000
- Price per sq. ft.:$247.12
About this home
OPEN HOUSE Sat. Nov. 8th, 12-2pm. Fall in love the moment you walk through the door. Exceptionally finished home in Sunset Acres located walking distance from Trinity Trails & highly regarded Burton Hill Elementary. This charming 1955 home blends classic design with tasteful vintage undertones. An extended front porch patio accented by new wooden beams, manicured flower beds, and beautiful canopy trees with nostalgic front yard swing. Richly stained Mahogany front door, waterproof Fawnwood laminate flooring, high grade Birchwood carpet in hall bedrooms, recessed lighting, fresh paint inside and out, all-new remote controlled fans and hardware. The kitchen impresses with brand-new soft-close cabinetry, quartz counters, a dedicated coffee bar and pantry, matching stainless steel GE appliances including a gas range, and a custom peninsula & seating, complemented by elegant tile backsplash and stylish floating shelves for added storage and design. Both bathrooms have been tastefully renovated with subway tile surrounds, stunning new vanities with chic mirror and lighting complete each space beautifully. Laundry room in hallway designed to accommodate a stackable washer & dryer. Major updates that bring value and peace of mind, include a new roof, brand new 4 ton Goodman HVAC system including all new ductwork, new windows, updated plumbing and electrical multi-level shelving, great for additional workspace or hobby potential. Covered carport driveway offers designated parking for up to 4 vehicles.
Contact an agent
Home facts
- Year built:1955
- Listing ID #:21104568
- Added:1 day(s) ago
- Updated:November 07, 2025 at 04:46 AM
Rooms and interior
- Bedrooms:4
- Total bathrooms:2
- Full bathrooms:2
- Living area:1,477 sq. ft.
Heating and cooling
- Cooling:Central Air, Gas
- Heating:Central
Structure and exterior
- Roof:Composition
- Year built:1955
- Building area:1,477 sq. ft.
- Lot area:0.14 Acres
Schools
- High school:Arlngtnhts
- Middle school:Stripling
- Elementary school:Burtonhill
Finances and disclosures
- Price:$365,000
- Price per sq. ft.:$247.12
- Tax amount:$4,751
New listings near 5600 Durham Avenue
- New
 $250,000Active3 beds 2 baths1,685 sq. ft.
$250,000Active3 beds 2 baths1,685 sq. ft.4848 Wilbarger Street, Fort Worth, TX 76119
MLS# 21106700Listed by: ONTRACK REALTY LLC - New
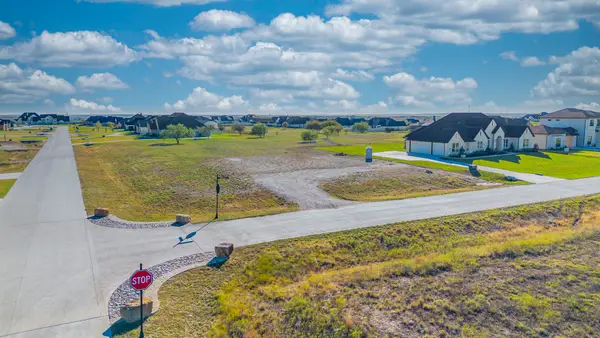 $220,000Active1.16 Acres
$220,000Active1.16 Acres12412 Bella Italia Drive, Fort Worth, TX 76126
MLS# 21103081Listed by: CENTURY 21 JUDGE FITE CO. - New
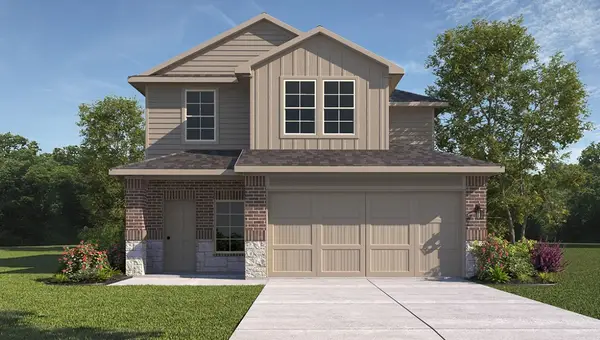 $339,990Active4 beds 3 baths2,087 sq. ft.
$339,990Active4 beds 3 baths2,087 sq. ft.541 Shaded Grove Drive, Denton, TX 76259
MLS# 21104261Listed by: CENTURY 21 MIKE BOWMAN, INC. - New
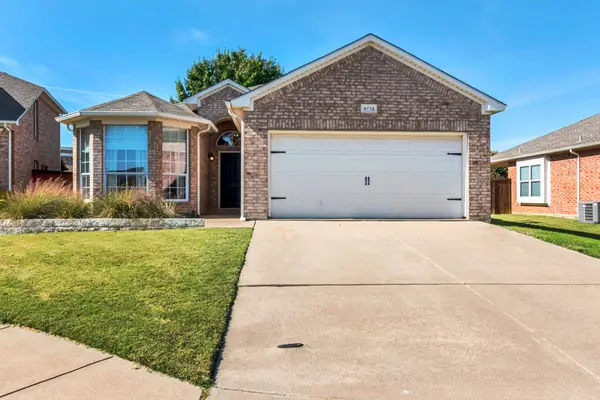 $330,000Active3 beds 2 baths1,428 sq. ft.
$330,000Active3 beds 2 baths1,428 sq. ft.3712 Brandywine Lane, Fort Worth, TX 76244
MLS# 21102921Listed by: BERKSHIRE HATHAWAYHS WORLDWIDE - New
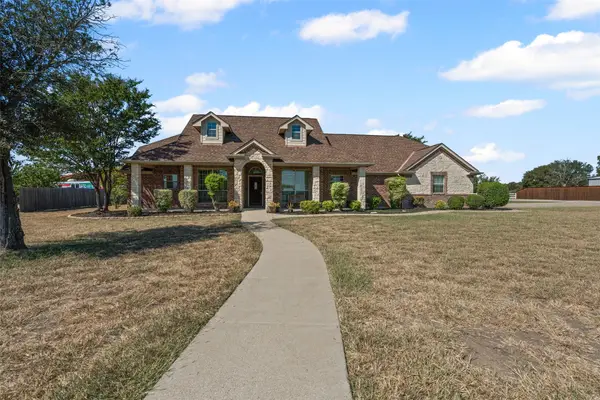 $520,000Active3 beds 2 baths2,365 sq. ft.
$520,000Active3 beds 2 baths2,365 sq. ft.6009 Feather Wind Way, Fort Worth, TX 76135
MLS# 21106457Listed by: MOSAIC REALTY - New
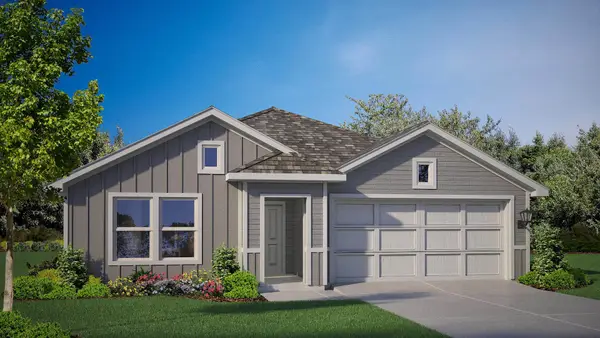 $314,685Active4 beds 2 baths1,799 sq. ft.
$314,685Active4 beds 2 baths1,799 sq. ft.1712 Gillens Avenue, Fort Worth, TX 76140
MLS# 21106470Listed by: CENTURY 21 MIKE BOWMAN, INC. - New
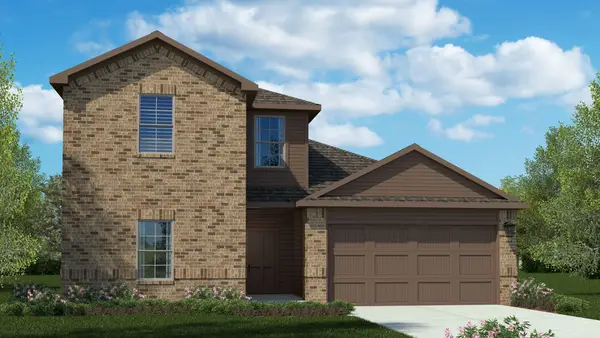 $403,685Active4 beds 3 baths2,208 sq. ft.
$403,685Active4 beds 3 baths2,208 sq. ft.8540 Beltmill Parkway, Fort Worth, TX 76131
MLS# 21105433Listed by: CENTURY 21 MIKE BOWMAN, INC. - New
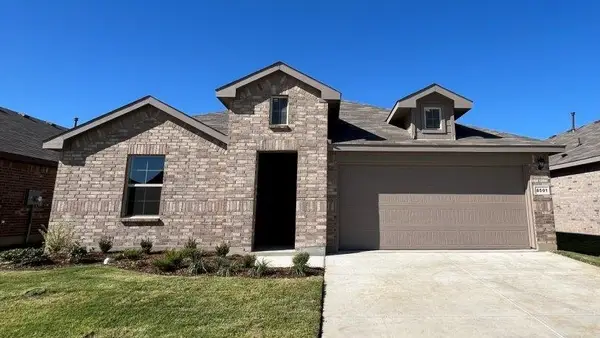 $348,714Active4 beds 2 baths1,875 sq. ft.
$348,714Active4 beds 2 baths1,875 sq. ft.8501 Coffee Springs Drive, Fort Worth, TX 76131
MLS# 21105858Listed by: CENTURY 21 MIKE BOWMAN, INC. - New
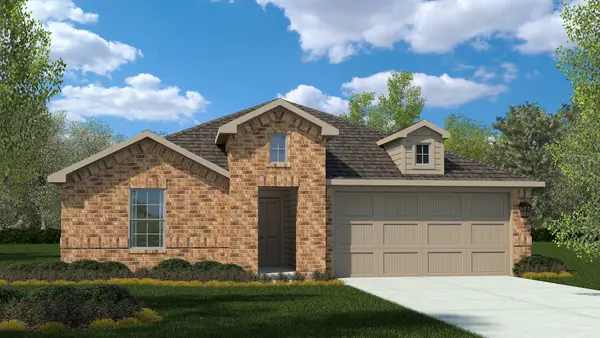 $348,322Active4 beds 2 baths1,875 sq. ft.
$348,322Active4 beds 2 baths1,875 sq. ft.8457 Hollymead Lane, Fort Worth, TX 76131
MLS# 21106012Listed by: CENTURY 21 MIKE BOWMAN, INC.
