5636 Santa Elena Court, Fort Worth, TX 76126
Local realty services provided by:ERA Newlin & Company
5636 Santa Elena Court,Fort Worth, TX 76126
$405,000
- 3 Beds
- 3 Baths
- 2,440 sq. ft.
- Single family
- Active
Listed by:dayna tooley972-774-9888
Office:better homes & gardens, winans
MLS#:21040923
Source:GDAR
Price summary
- Price:$405,000
- Price per sq. ft.:$165.98
- Monthly HOA dues:$80
About this home
Welcome to 5636 Santa Elena Ct in Ventana! This Meritage-built home combines energy efficiency with modern style in one of Fort Worth’s top master-planned communities. Enjoy two resort-style pools, walking trails, dog parks, playground, and regular food-truck nights—all while being zoned to Fort Worth’s new premier Rolling Hills Elementary.
Inside, you’ll love the dedicated office downstairs, open family room, and an eat-in kitchen with gorgeous white quartz counters (refrigerator included!) Laundry room is large enough for a freezer, and the washer and dryer stay as well!. Upstairs features a spacious game room, plus two large bedrooms with walk-in closets. Additional highlights include LVP flooring in main living spaces, a tankless water heater, abundant storage, and charming stone-front curb appeal.
Located minutes from Clearfork, TCU, downtown, and top dining, shopping, and entertainment spots—this home has it all!
Contact an agent
Home facts
- Year built:2022
- Listing ID #:21040923
- Added:1 day(s) ago
- Updated:September 04, 2025 at 11:43 AM
Rooms and interior
- Bedrooms:3
- Total bathrooms:3
- Full bathrooms:2
- Half bathrooms:1
- Living area:2,440 sq. ft.
Heating and cooling
- Cooling:Central Air
- Heating:Central
Structure and exterior
- Year built:2022
- Building area:2,440 sq. ft.
- Lot area:0.16 Acres
Schools
- High school:Benbrook
- Middle school:Benbrook
- Elementary school:Rolling Hills
Finances and disclosures
- Price:$405,000
- Price per sq. ft.:$165.98
- Tax amount:$9,337
New listings near 5636 Santa Elena Court
- New
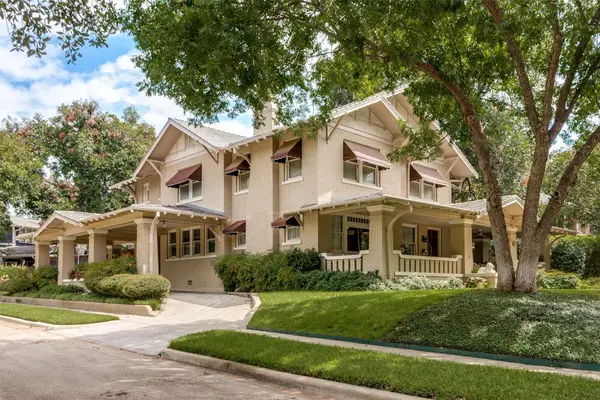 $1,500,000Active4 beds 3 baths4,754 sq. ft.
$1,500,000Active4 beds 3 baths4,754 sq. ft.1351 Mistletoe Drive, Fort Worth, TX 76110
MLS# 21036927Listed by: COLDWELL BANKER REALTY - New
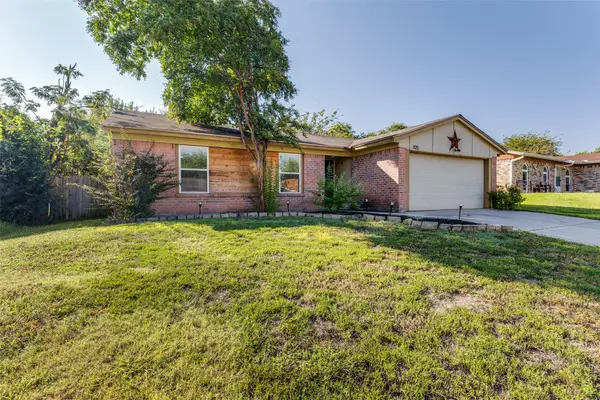 $245,000Active3 beds 2 baths1,323 sq. ft.
$245,000Active3 beds 2 baths1,323 sq. ft.705 Admiralty Way, Fort Worth, TX 76108
MLS# 21045567Listed by: REAL BROKER, LLC - New
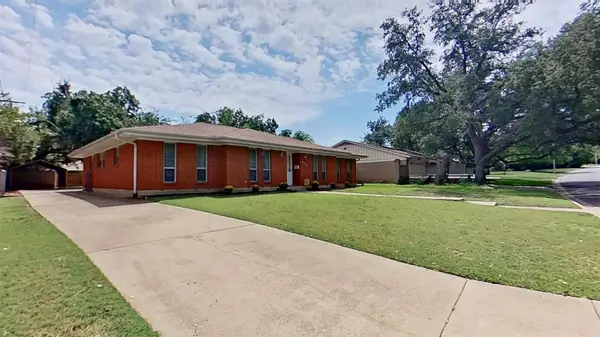 $289,000Active4 beds 3 baths2,226 sq. ft.
$289,000Active4 beds 3 baths2,226 sq. ft.6301 Wrigley Way, Fort Worth, TX 76133
MLS# 21047723Listed by: KELLER WILLIAMS FORT WORTH - New
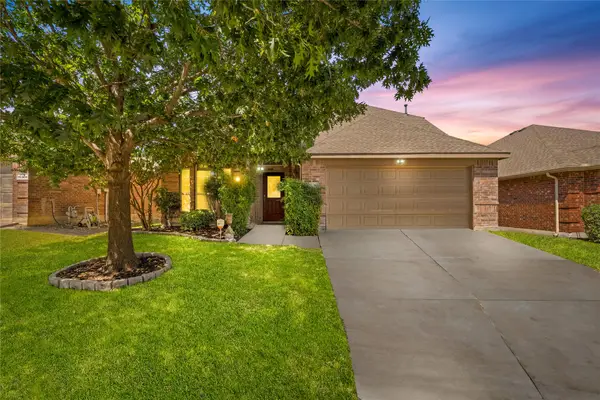 $350,000Active5 beds 3 baths3,045 sq. ft.
$350,000Active5 beds 3 baths3,045 sq. ft.10364 Bradshaw Drive, Fort Worth, TX 76108
MLS# 21050858Listed by: BK REAL ESTATE - New
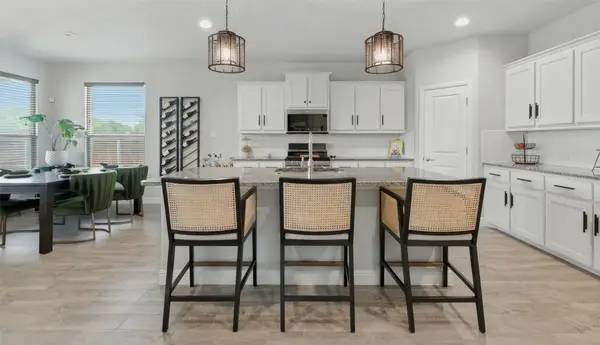 $408,000Active4 beds 2 baths2,041 sq. ft.
$408,000Active4 beds 2 baths2,041 sq. ft.712 Finchley Drive, Fort Worth, TX 76247
MLS# 21043985Listed by: COMPASS RE TEXAS, LLC - New
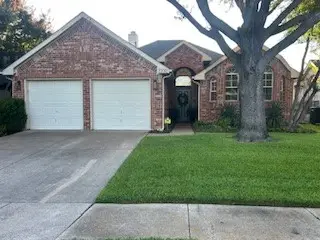 $343,000Active3 beds 2 baths1,614 sq. ft.
$343,000Active3 beds 2 baths1,614 sq. ft.7700 Beaver Head Road, Fort Worth, TX 76137
MLS# 21048941Listed by: RELO RADAR 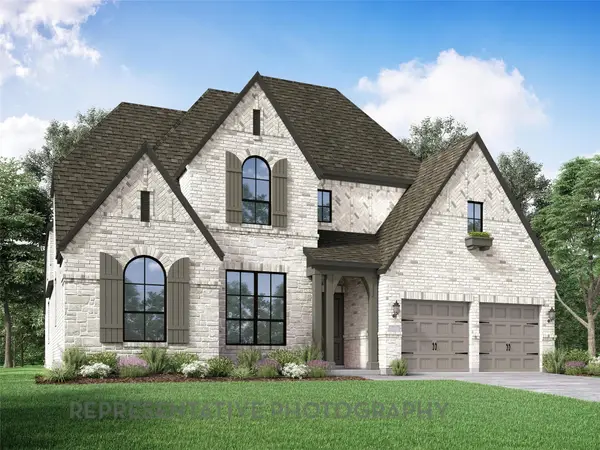 $1,033,092Pending4 beds 5 baths3,856 sq. ft.
$1,033,092Pending4 beds 5 baths3,856 sq. ft.14505 Short Ridge Lane, Aledo, TX 76008
MLS# 21050683Listed by: DINA VERTERAMO- New
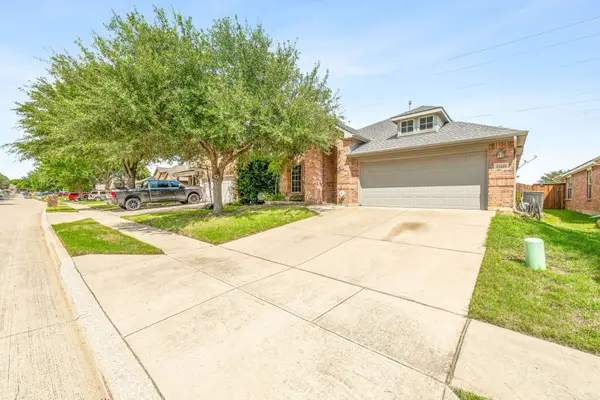 $349,000Active3 beds 2 baths2,233 sq. ft.
$349,000Active3 beds 2 baths2,233 sq. ft.15440 Adlong Drive, Fort Worth, TX 76262
MLS# 21049995Listed by: COLLINS REAL ESTATE GROUP - New
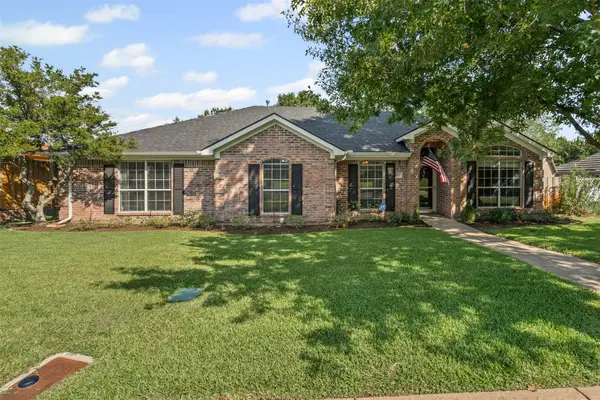 $335,000Active3 beds 2 baths1,947 sq. ft.
$335,000Active3 beds 2 baths1,947 sq. ft.441 Dove Lane, Fort Worth, TX 76108
MLS# 21050618Listed by: ORCHARD BROKERAGE - New
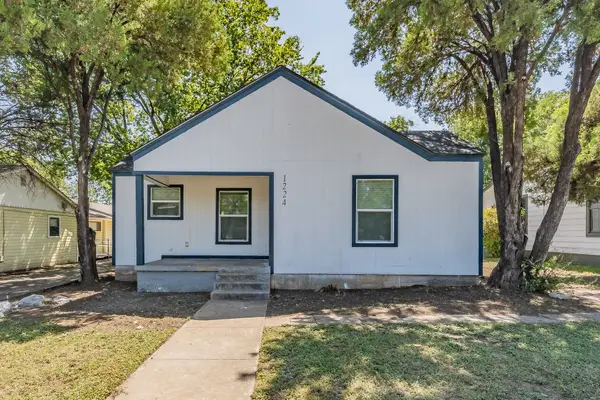 $249,900Active3 beds 2 baths1,207 sq. ft.
$249,900Active3 beds 2 baths1,207 sq. ft.1224 Colvin Street, Fort Worth, TX 76104
MLS# 21048459Listed by: CENTURY 21 MIKE BOWMAN, INC.
