600 Bayonet Drive, Fort Worth, TX 76108
Local realty services provided by:ERA Steve Cook & Co, Realtors
Listed by:michelle lesikar817-295-6161
Office:the sales team, realtors dfw
MLS#:21045947
Source:GDAR
Price summary
- Price:$380,000
- Price per sq. ft.:$180.61
- Monthly HOA dues:$62.5
About this home
Welcome to this beautifully maintained 3-bedroom, 2-bath home situated on a spacious, pool-sized corner lot in the the highly sought-after community of Live Oak Creek, offering a resort-style pool, two playgrounds, and walking trails. The open-concept design creates a seamless flow between the large living room, dining area, and expansive kitchen—perfect for both everyday living and entertaining. The kitchen offers an oversized island, abundant storage, and plenty of counter space for meal prep and gatherings. The primary suite is generously sized and features a spa-like bath with a separate soaking tub and walk-in shower. Two additional bedrooms and a second full bath provide comfort and flexibility for family or guests. Additional highlights include a two-car garage, well-designed storage solutions, and a floor plan that balances function with style. This home has been thoughtfully cared for, and with the refrigerator, washer, dryer & mounted TV’s staying with the house, it is move-in ready!
Contact an agent
Home facts
- Year built:2020
- Listing ID #:21045947
- Added:1 day(s) ago
- Updated:August 30, 2025 at 09:39 PM
Rooms and interior
- Bedrooms:3
- Total bathrooms:2
- Full bathrooms:2
- Living area:2,104 sq. ft.
Heating and cooling
- Cooling:Central Air
- Heating:Central
Structure and exterior
- Roof:Composition
- Year built:2020
- Building area:2,104 sq. ft.
- Lot area:0.25 Acres
Schools
- High school:Brewer
- Middle school:Brewer
- Elementary school:North
Finances and disclosures
- Price:$380,000
- Price per sq. ft.:$180.61
New listings near 600 Bayonet Drive
- New
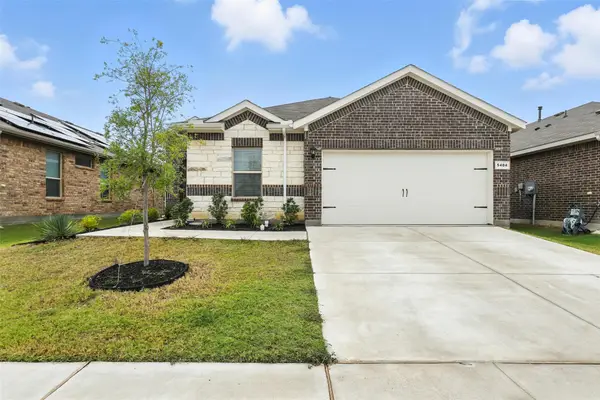 $374,990Active5 beds 2 baths2,091 sq. ft.
$374,990Active5 beds 2 baths2,091 sq. ft.5404 Gold Pond Drive, Fort Worth, TX 76179
MLS# 21046611Listed by: LOCAL REALTY AGENCY - Open Sat, 12 to 2pmNew
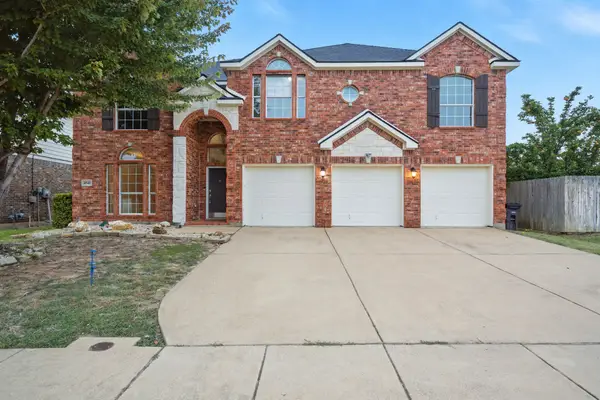 $460,000Active5 beds 4 baths3,641 sq. ft.
$460,000Active5 beds 4 baths3,641 sq. ft.4541 Corner Brook Lane, Fort Worth, TX 76123
MLS# 21042363Listed by: EPIQUE REALTY LLC - Open Sat, 11am to 1pmNew
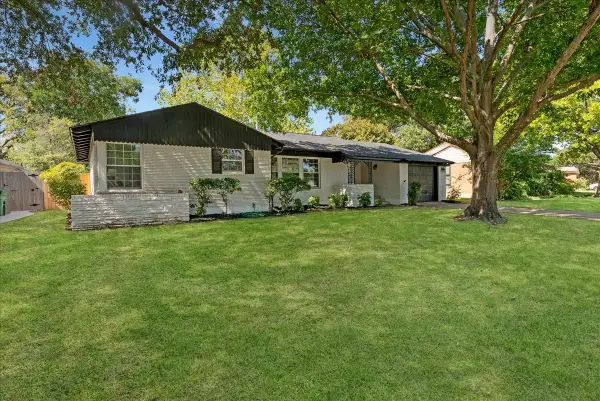 $390,000Active3 beds 2 baths1,465 sq. ft.
$390,000Active3 beds 2 baths1,465 sq. ft.3613 W Seminary Drive, Fort Worth, TX 76109
MLS# 21035311Listed by: TORRI REALTY - New
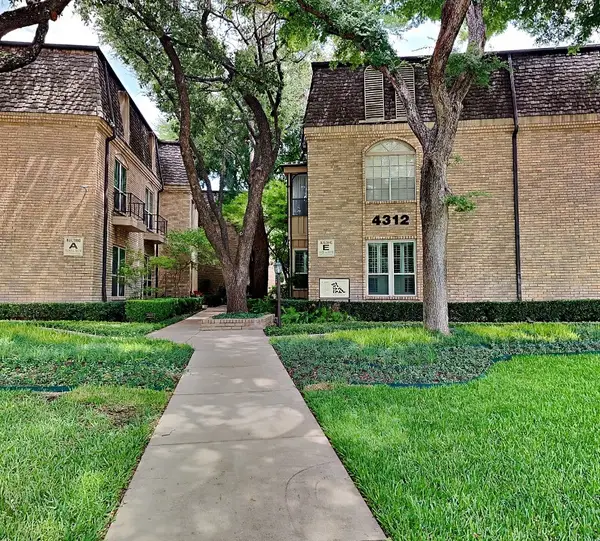 $245,000Active2 beds 2 baths1,275 sq. ft.
$245,000Active2 beds 2 baths1,275 sq. ft.4312 Bellaire Drive S #211, Fort Worth, TX 76109
MLS# 21046852Listed by: COLDWELL BANKER REALTY - New
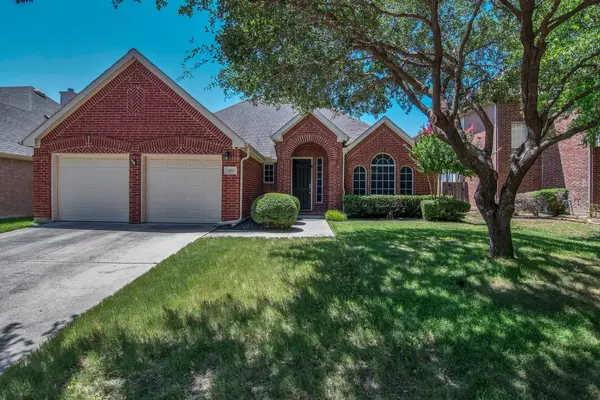 $399,500Active4 beds 2 baths2,190 sq. ft.
$399,500Active4 beds 2 baths2,190 sq. ft.3816 Gladney Lane, Fort Worth, TX 76244
MLS# 21026854Listed by: TEXAS DREAMS REAL ESTATE, LLC - New
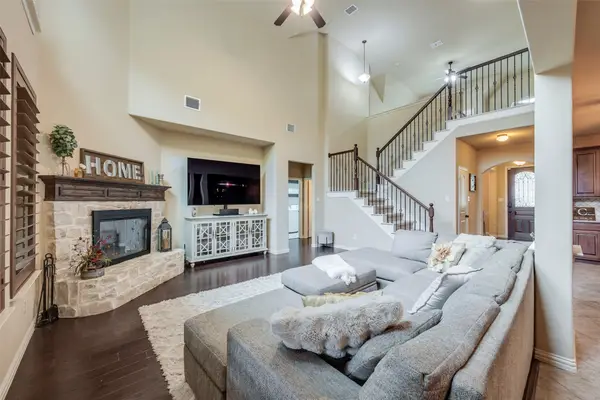 $612,000Active4 beds 4 baths3,007 sq. ft.
$612,000Active4 beds 4 baths3,007 sq. ft.15000 Seventeen Lakes Boulevard, Fort Worth, TX 76262
MLS# 21044078Listed by: EBBY HALLIDAY, REALTORS - New
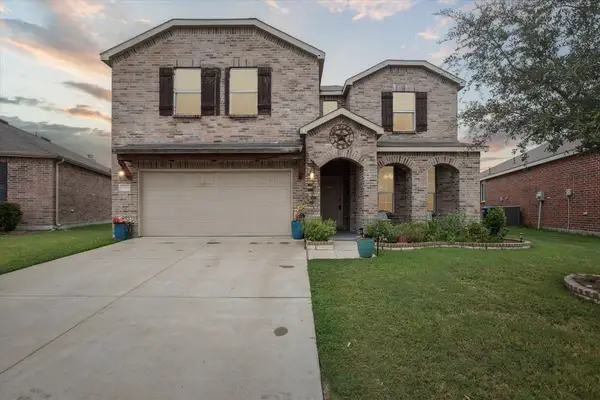 $485,000Active5 beds 3 baths2,914 sq. ft.
$485,000Active5 beds 3 baths2,914 sq. ft.2304 Bermont Red Lane, Fort Worth, TX 76131
MLS# 21045194Listed by: CENTURY 21 MIKE BOWMAN, INC. - New
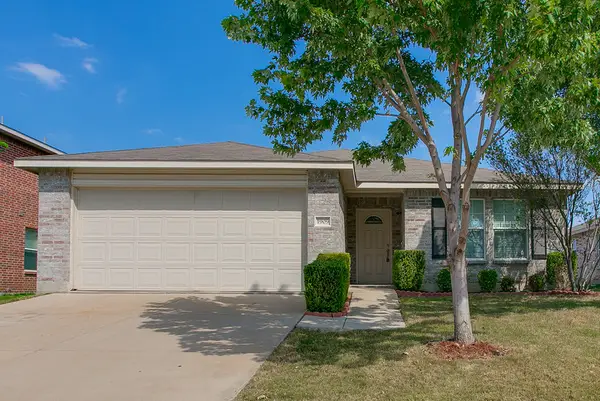 $272,500Active3 beds 2 baths1,647 sq. ft.
$272,500Active3 beds 2 baths1,647 sq. ft.1909 Diamond Lake Trail, Fort Worth, TX 76247
MLS# 21046779Listed by: TRI BAR PROPERTIES - New
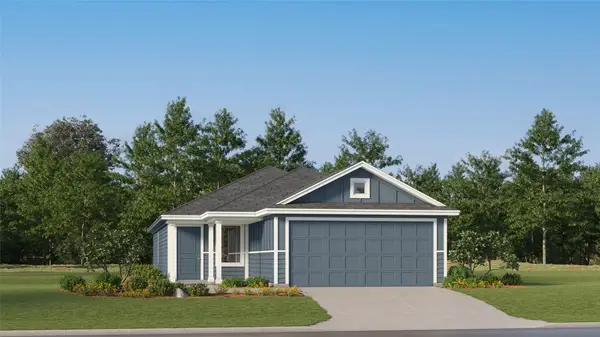 $239,999Active3 beds 2 baths1,402 sq. ft.
$239,999Active3 beds 2 baths1,402 sq. ft.1625 Stellar Sea Lane, Fort Worth, TX 76140
MLS# 21046809Listed by: TURNER MANGUM LLC - New
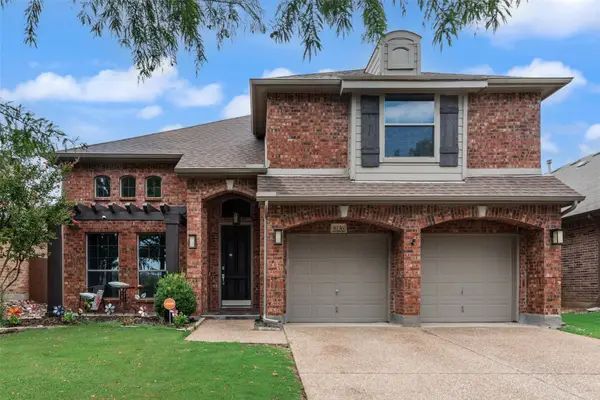 $515,000Active4 beds 3 baths2,846 sq. ft.
$515,000Active4 beds 3 baths2,846 sq. ft.8136 Black Ash Drive, Fort Worth, TX 76131
MLS# 21043969Listed by: LILY MOORE REALTY
