7512 Gangway Drive, Fort Worth, TX 76179
Local realty services provided by:ERA Steve Cook & Co, Realtors
Listed by:flor alvarado817-897-0209
Office:united real estate dfw
MLS#:21085302
Source:GDAR
Price summary
- Price:$365,000
- Price per sq. ft.:$139.58
- Monthly HOA dues:$29.17
About this home
Welcome to Your Dream Home!
This stunning two-story home offers the perfect blend of comfort, style, and space! Featuring 4 bedrooms and 2.5 baths, this property is designed with modern living in mind. The open-concept living area boasts soaring high ceilings, creating a bright and airy atmosphere that welcomes you the moment you walk in.
Enjoy beautiful laminate wood floors throughout the first level, adding warmth and elegance, while the second floor features cozy carpet for ultimate comfort. The two-car garage provides plenty of room for parking and storage.
Step outside to your private backyard oasis—perfect for entertaining! The gorgeous gazebo is ideal for family gatherings, weekend BBQs, or simply relaxing and enjoying the fresh air.
Located in a very desirable neighborhood, only a few minutes away from TCC College, Eagle Mountain Lake, and Marine
Creek Lake. This home is ready for you to move in and start making memories. Don't miss your chance to make it yours!
Contact an agent
Home facts
- Year built:2020
- Listing ID #:21085302
- Added:1 day(s) ago
- Updated:October 15, 2025 at 03:44 AM
Rooms and interior
- Bedrooms:4
- Total bathrooms:3
- Full bathrooms:2
- Half bathrooms:1
- Living area:2,615 sq. ft.
Heating and cooling
- Cooling:Electric
- Heating:Electric
Structure and exterior
- Roof:Composition
- Year built:2020
- Building area:2,615 sq. ft.
- Lot area:0.14 Acres
Schools
- High school:Boswell
- Middle school:Creekview
- Elementary school:Elkins
Finances and disclosures
- Price:$365,000
- Price per sq. ft.:$139.58
- Tax amount:$8,727
New listings near 7512 Gangway Drive
- New
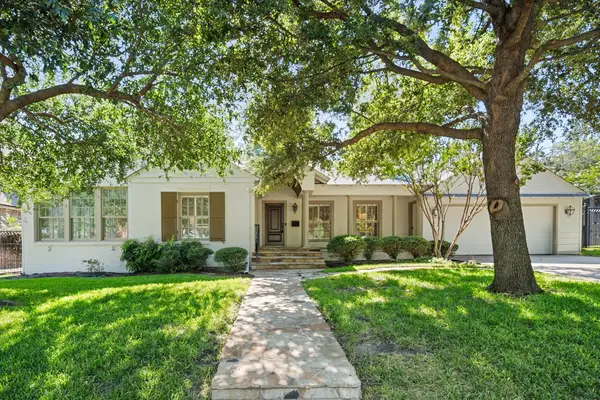 $895,000Active3 beds 2 baths2,604 sq. ft.
$895,000Active3 beds 2 baths2,604 sq. ft.3509 Bristol Road, Fort Worth, TX 76107
MLS# 21086523Listed by: WILLIAMS TREW REAL ESTATE - New
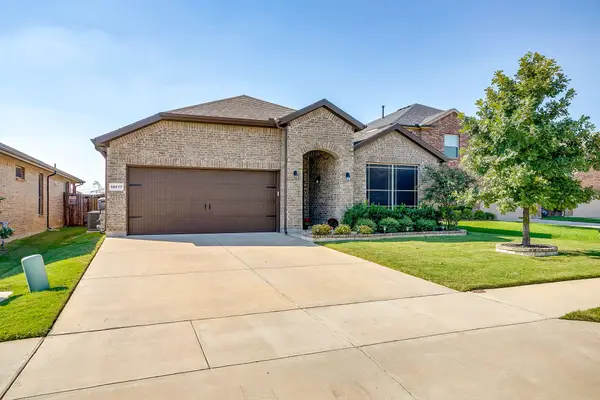 $395,000Active3 beds 2 baths1,997 sq. ft.
$395,000Active3 beds 2 baths1,997 sq. ft.10217 Saltbrush Street, Fort Worth, TX 76177
MLS# 21087015Listed by: STORY GROUP - New
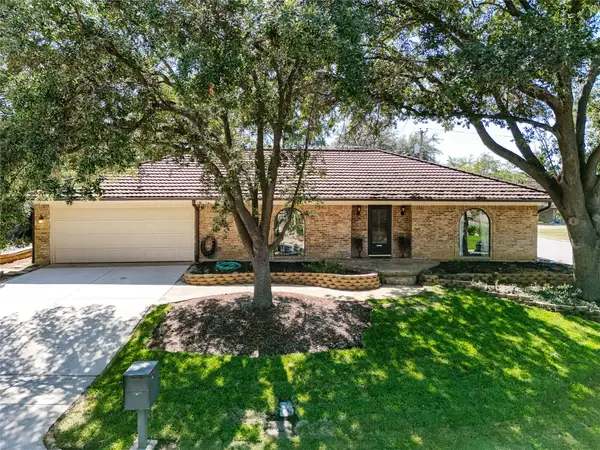 $354,900Active3 beds 2 baths2,230 sq. ft.
$354,900Active3 beds 2 baths2,230 sq. ft.4809 Winesanker Way, Fort Worth, TX 76133
MLS# 21078333Listed by: WILCO, REALTORS - New
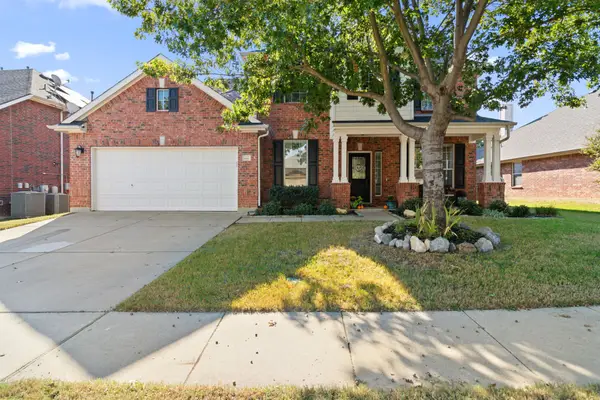 $495,000Active4 beds 3 baths3,052 sq. ft.
$495,000Active4 beds 3 baths3,052 sq. ft.4008 Burwood Drive, Fort Worth, TX 76262
MLS# 21086643Listed by: TK REALTY - New
 $399,900Active6 beds 4 baths3,348 sq. ft.
$399,900Active6 beds 4 baths3,348 sq. ft.3440 Baby Doe Court, Fort Worth, TX 76137
MLS# 21087433Listed by: SELLING DALLAS, LLC - New
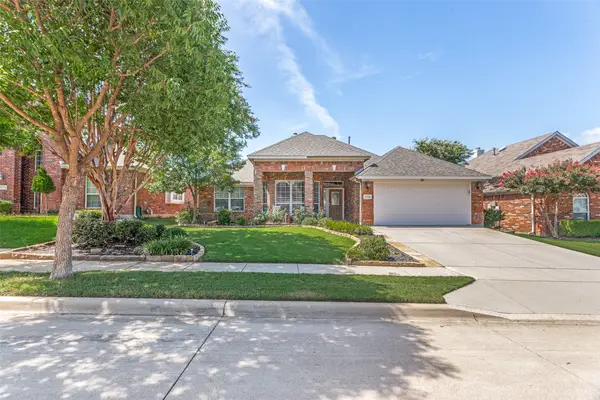 $399,900Active3 beds 2 baths2,387 sq. ft.
$399,900Active3 beds 2 baths2,387 sq. ft.3716 Queenswood Court, Fort Worth, TX 76244
MLS# 21008135Listed by: SUNDANCE REAL ESTATE, LLC - New
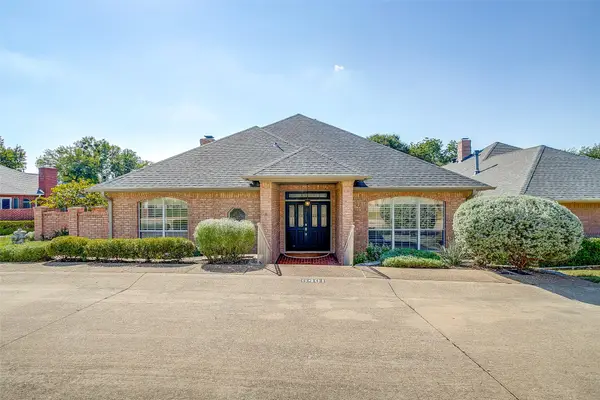 $560,000Active3 beds 3 baths2,281 sq. ft.
$560,000Active3 beds 3 baths2,281 sq. ft.6401 Fershaw Place, Fort Worth, TX 76116
MLS# 21072908Listed by: LEAGUE REAL ESTATE - New
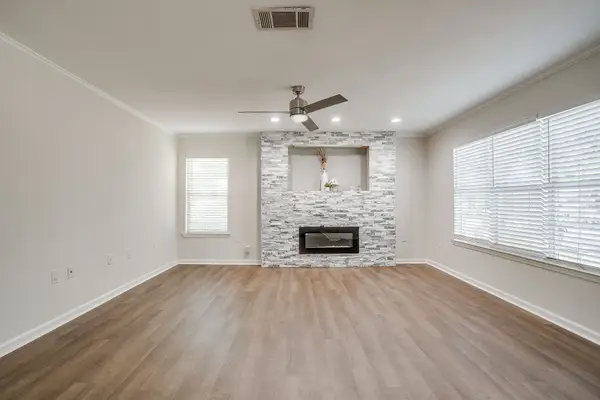 $247,200Active3 beds 3 baths1,156 sq. ft.
$247,200Active3 beds 3 baths1,156 sq. ft.2725 Halbert Street, Fort Worth, TX 76112
MLS# 21079445Listed by: ATKINS & CO. - New
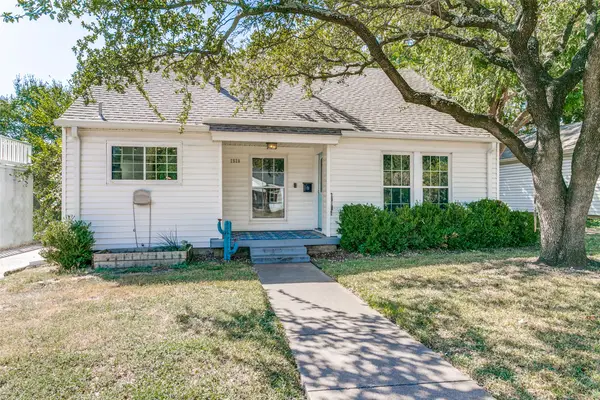 $284,990Active3 beds 2 baths1,658 sq. ft.
$284,990Active3 beds 2 baths1,658 sq. ft.2528 Yucca Avenue, Fort Worth, TX 76111
MLS# 21086876Listed by: RE/MAX TOWN & COUNTRY - New
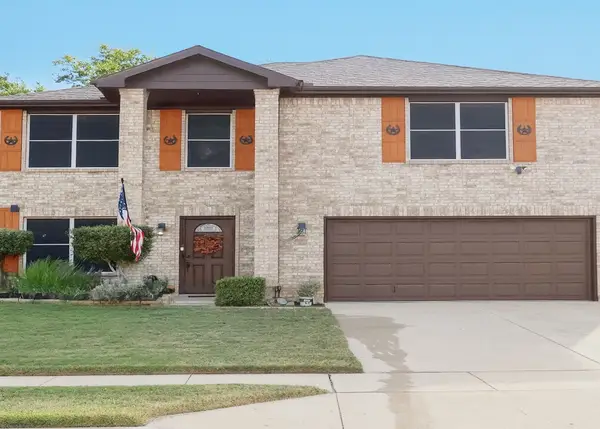 $434,900Active3 beds 3 baths2,486 sq. ft.
$434,900Active3 beds 3 baths2,486 sq. ft.8452 Hawkview Drive, Fort Worth, TX 76179
MLS# 21087211Listed by: CENTURY 21 JUDGE FITE CO.- DECATUR
