801 Timberview Court S, Fort Worth, TX 76112
Local realty services provided by:ERA Myers & Myers Realty
Listed by:michael ritrovato760-468-7930
Office:compass re texas, llc.
MLS#:20822046
Source:GDAR
Price summary
- Price:$499,000
- Price per sq. ft.:$153.35
About this home
Motivated Seller offering buyer concessions. This incredible 3-Bed, 3-Bath home sits on a prime corner lot and offers over 3,250 Sq Ft of stylish, open living space filled with natural light. *Recently UPDATED- removal of popcorn ceiling throughout entire house and Upgraded Bathroom countertops completed in 2025. New Roof in 2023, and New AC unit on Mother-in-law suite in 2024. You'll love the gourmet kitchen with granite countertops, tons of cabinet space, and a huge island - perfect for cooking and entertaining. The spacious primary suite is a true retreat, featuring dual vanities, a soaking tub, separate shower, and his-and-hers walk-in closets. A private mother-in-law suite provides comfort and privacy for guests or extended family. Step outside to your own backyard oasis with a sparkling pool (ranging from 5 to 12 ft deep), a relaxing hot tub, and a built-in sauna that fits six- ideal for unwinding or hosting unforgettable get-togethers. With lush landscaping, unbeatable curb appeal, and a layout built for both comfort and fun, this home truly has it all.
Contact an agent
Home facts
- Year built:1980
- Listing ID #:20822046
- Added:212 day(s) ago
- Updated:October 09, 2025 at 11:35 AM
Rooms and interior
- Bedrooms:3
- Total bathrooms:3
- Full bathrooms:3
- Living area:3,254 sq. ft.
Heating and cooling
- Cooling:Ceiling Fans, Central Air, Electric
- Heating:Central, Electric
Structure and exterior
- Year built:1980
- Building area:3,254 sq. ft.
- Lot area:0.15 Acres
Schools
- High school:Paschal
- Middle school:Stripling
- Elementary school:Loweryrd
Finances and disclosures
- Price:$499,000
- Price per sq. ft.:$153.35
- Tax amount:$9,602
New listings near 801 Timberview Court S
- New
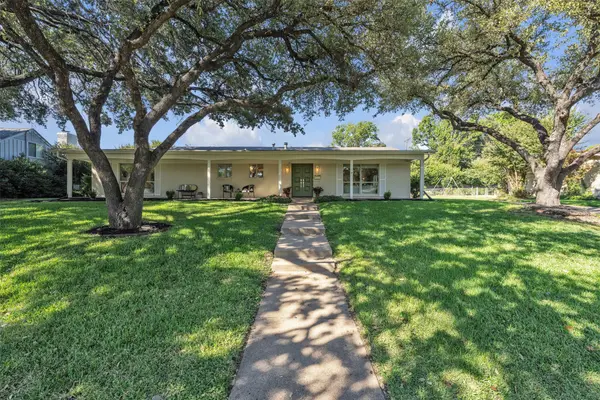 $787,000Active3 beds 2 baths2,297 sq. ft.
$787,000Active3 beds 2 baths2,297 sq. ft.4408 Hildring Drive E, Fort Worth, TX 76109
MLS# 21078798Listed by: ROBIN BARROW, BROKER 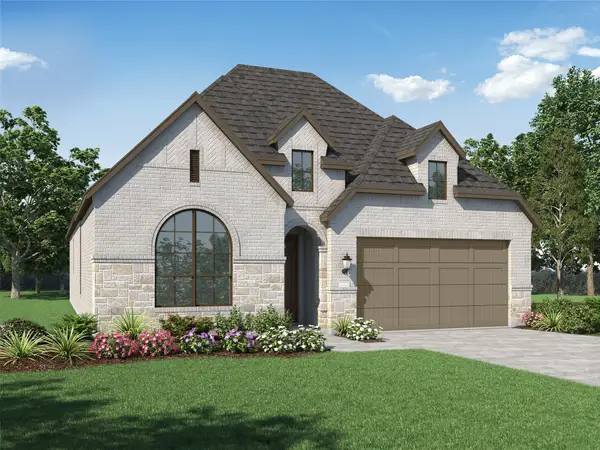 $567,848Pending3 beds 3 baths2,305 sq. ft.
$567,848Pending3 beds 3 baths2,305 sq. ft.7900 Whisterwheel Way, Fort Worth, TX 76123
MLS# 21087851Listed by: DINA VERTERAMO- New
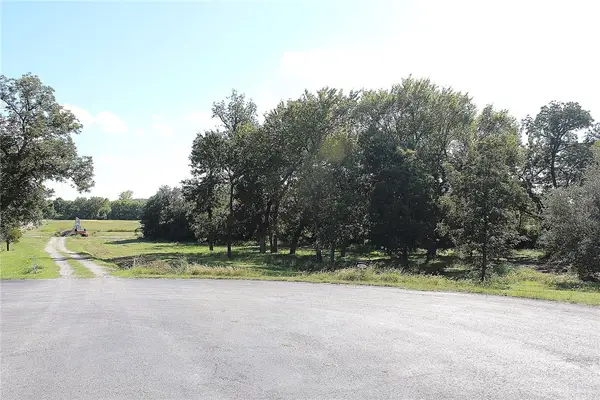 $650,000Active8.81 Acres
$650,000Active8.81 Acres4401 La Cantera Court, Fort Worth, TX 76108
MLS# 21075297Listed by: TINA HEARNE REALTORS, INC. - New
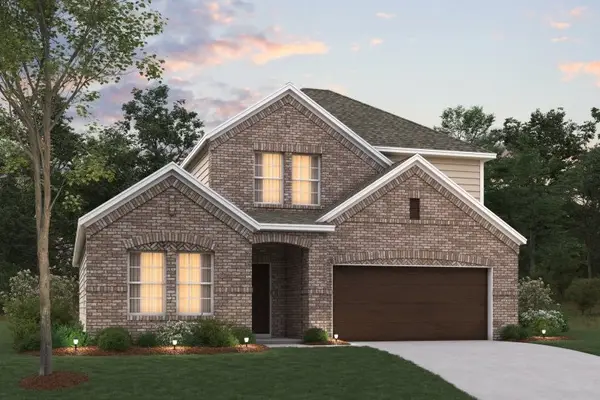 $465,329Active4 beds 3 baths2,411 sq. ft.
$465,329Active4 beds 3 baths2,411 sq. ft.1700 Foliage Drive, Fort Worth, TX 76131
MLS# 21078026Listed by: ESCAPE REALTY - New
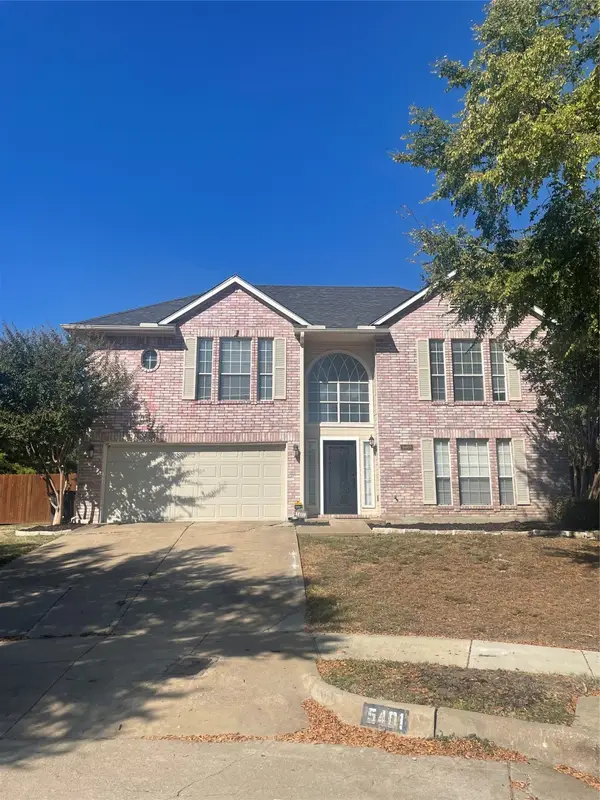 $420,000Active4 beds 3 baths2,305 sq. ft.
$420,000Active4 beds 3 baths2,305 sq. ft.5401 Turtle River Court, Fort Worth, TX 76137
MLS# 21087687Listed by: C21 PREFERRED PROPERTIES - New
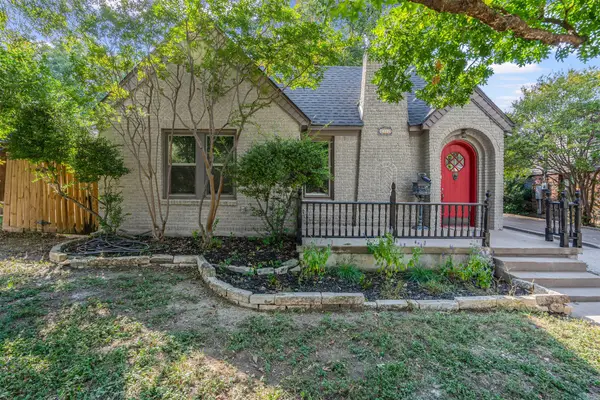 $515,000Active2 beds 1 baths1,320 sq. ft.
$515,000Active2 beds 1 baths1,320 sq. ft.2312 Carleton Avenue, Fort Worth, TX 76107
MLS# 21087826Listed by: COMPASS RE TEXAS, LLC - New
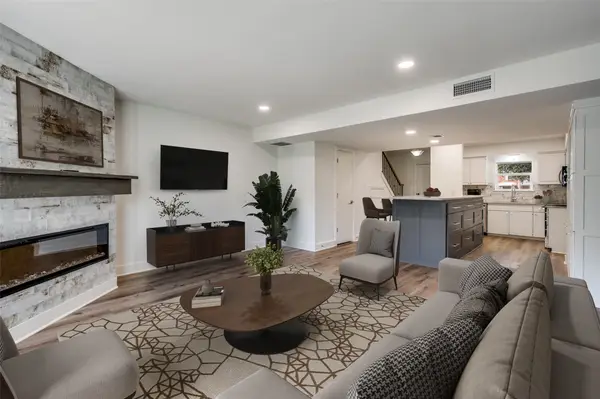 $269,900Active2 beds 2 baths1,140 sq. ft.
$269,900Active2 beds 2 baths1,140 sq. ft.1257 Roaring Springs Road, Fort Worth, TX 76114
MLS# 21083544Listed by: QUINTON & ASSOCIATES - New
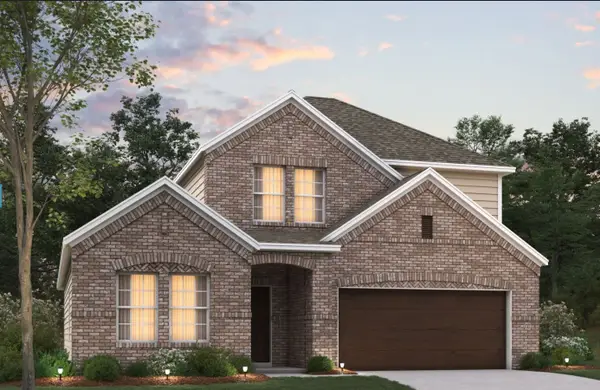 $480,654Active4 beds 3 baths2,411 sq. ft.
$480,654Active4 beds 3 baths2,411 sq. ft.7773 Moosewood Drive, Fort Worth, TX 76131
MLS# 21077892Listed by: ESCAPE REALTY - New
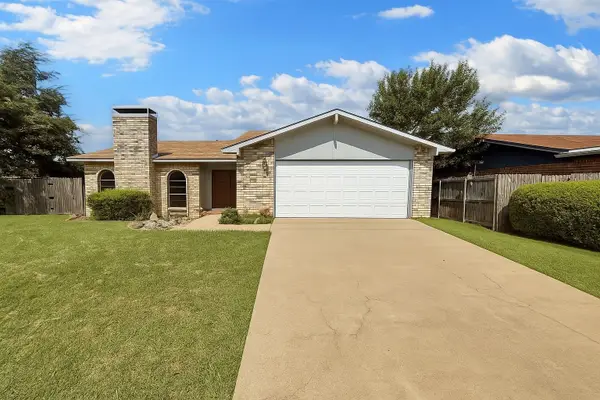 $239,000Active3 beds 2 baths1,934 sq. ft.
$239,000Active3 beds 2 baths1,934 sq. ft.7612 Nutwood Place, Fort Worth, TX 76133
MLS# 21083053Listed by: NAVIGATE MANAGEMENT CO. LLC - Open Sun, 2 to 4pmNew
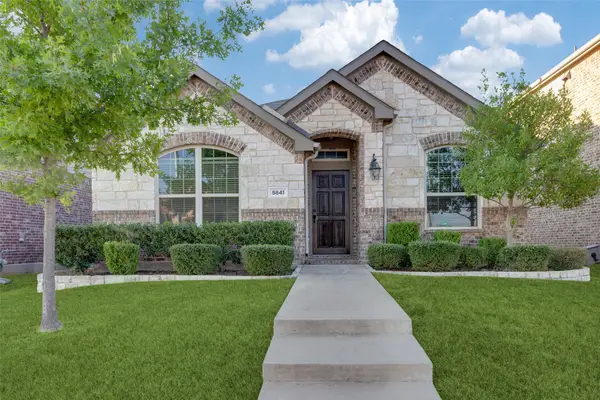 $269,999Active4 beds 2 baths1,549 sq. ft.
$269,999Active4 beds 2 baths1,549 sq. ft.5841 Fir Tree Lane, Fort Worth, TX 76123
MLS# 21086546Listed by: NEXTHOME ON MAIN
