5401 Turtle River Court, Fort Worth, TX 76137
Local realty services provided by:ERA Newlin & Company
5401 Turtle River Court,Fort Worth, TX 76137
$420,000
- 4 Beds
- 3 Baths
- 2,305 sq. ft.
- Single family
- Active
Listed by:shirley melton817-656-1000
Office:c21 preferred properties
MLS#:21087687
Source:GDAR
Price summary
- Price:$420,000
- Price per sq. ft.:$182.21
- Monthly HOA dues:$5.5
About this home
Get ready to fall in love with this amazing family haven nestled in a quiet cul-de-sac! Walk in and wow - you'll be greeted by a spacious living area that just begs you to kick back and relax. The open floor plan means you can chat with everyone while cooking or hanging out, with the family room featuring a cozy fireplace. The kitchen? Total dream status! Brand new appliances, gorgeous granite countertops, and a stunning backsplash that'll make your inner chef happy. And check this out - you've got a killer view of the pool right from the kitchen. Meal prep just got way more fun!
Practical perks? A convenient half bath and utility room near the family room. The primary bedroom comes with its own sitting area - because who doesn't love a little extra space to unwind? Upstairs, there's a bonus large bedroom that could be anything you want - home office, playroom, or that craft space you've been dreaming about.The garage? Like, seriously oversized.Storage enthusiasts, this is your moment!
Outside, get ready for epic pool parties with plenty of yard space left over for the kiddos to play. Summer memories, here we come!
Contact an agent
Home facts
- Year built:1990
- Listing ID #:21087687
- Added:1 day(s) ago
- Updated:October 15, 2025 at 08:42 PM
Rooms and interior
- Bedrooms:4
- Total bathrooms:3
- Full bathrooms:2
- Half bathrooms:1
- Living area:2,305 sq. ft.
Heating and cooling
- Cooling:Ceiling Fans, Central Air
- Heating:Central
Structure and exterior
- Roof:Composition
- Year built:1990
- Building area:2,305 sq. ft.
- Lot area:0.22 Acres
Schools
- High school:Central
- Middle school:Hillwood
- Elementary school:Parkglen
Finances and disclosures
- Price:$420,000
- Price per sq. ft.:$182.21
- Tax amount:$8,698
New listings near 5401 Turtle River Court
- New
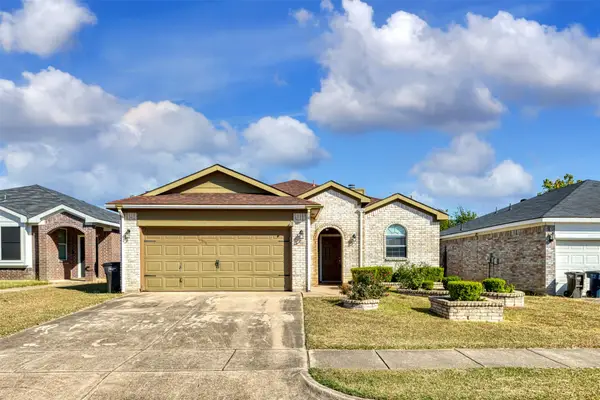 $259,000Active3 beds 2 baths1,282 sq. ft.
$259,000Active3 beds 2 baths1,282 sq. ft.1021 Buffalo Springs Drive, Fort Worth, TX 76140
MLS# 21079301Listed by: STEPSTONE REALTY LLC - New
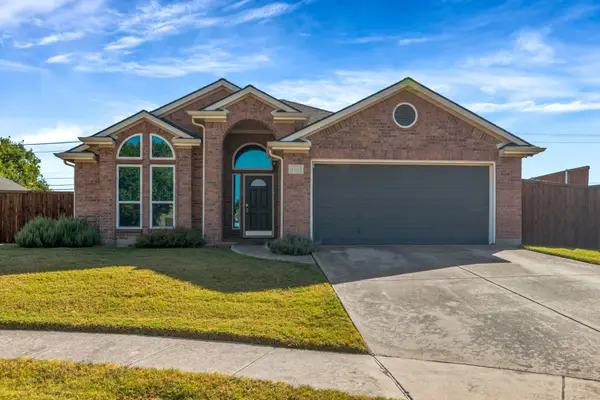 $320,000Active3 beds 2 baths1,916 sq. ft.
$320,000Active3 beds 2 baths1,916 sq. ft.4550 Sunswept Court, Fort Worth, TX 76137
MLS# 21084824Listed by: STAR STATE REALTY LLC - New
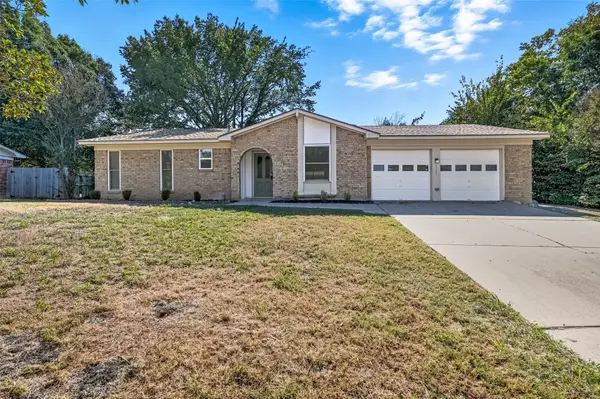 $279,000Active3 beds 2 baths1,584 sq. ft.
$279,000Active3 beds 2 baths1,584 sq. ft.5209 Whistler Drive, Fort Worth, TX 76133
MLS# 21087700Listed by: SOUTHERN HILLS REALTY - New
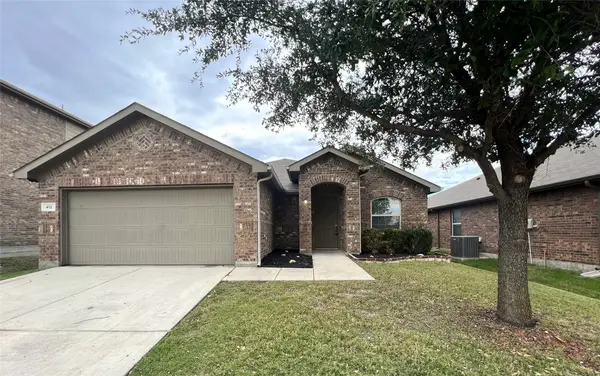 $279,500Active3 beds 2 baths1,354 sq. ft.
$279,500Active3 beds 2 baths1,354 sq. ft.412 Copper Ridge Road, Fort Worth, TX 76052
MLS# 21088114Listed by: 1ST CHOICE REAL ESTATE - New
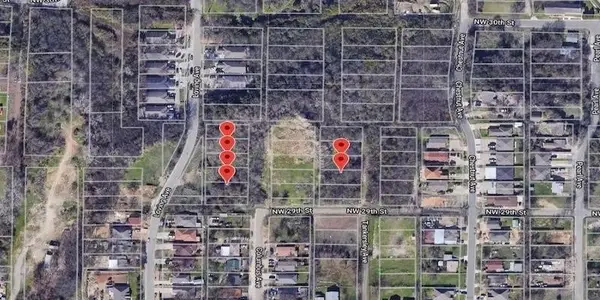 $350,000Active0.8 Acres
$350,000Active0.8 Acres2919 Columbus Avenue, Fort Worth, TX 76106
MLS# 21088125Listed by: EVOLVE REAL ESTATE LLC - New
 $299,900Active3 beds 2 baths1,493 sq. ft.
$299,900Active3 beds 2 baths1,493 sq. ft.4340 M Avenue, Fort Worth, TX 76105
MLS# 21081411Listed by: MARK D. HIXSON - New
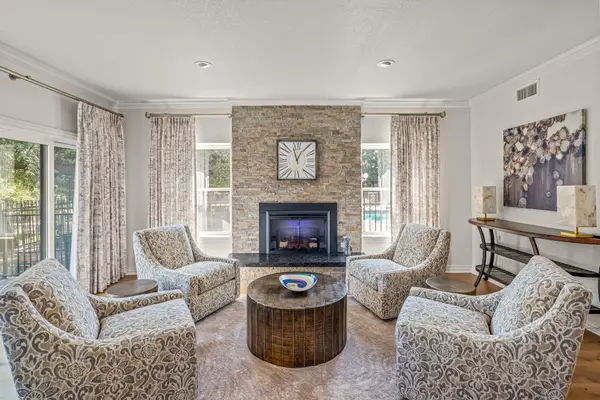 $675,000Active3 beds 4 baths3,053 sq. ft.
$675,000Active3 beds 4 baths3,053 sq. ft.4235 Clear Lake Circle, Fort Worth, TX 76109
MLS# 21083983Listed by: COMPASS RE TEXAS, LLC. - Open Sat, 2 to 4pmNew
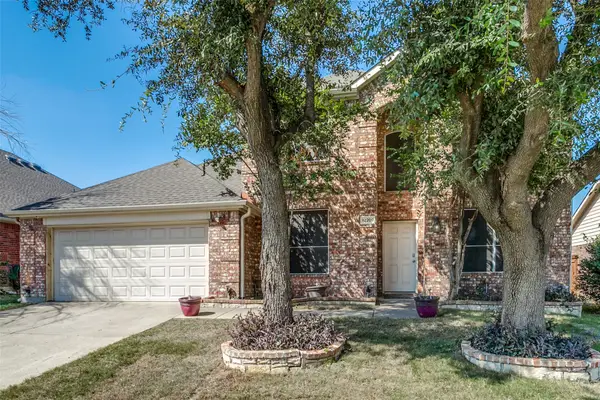 $475,000Active4 beds 3 baths2,850 sq. ft.
$475,000Active4 beds 3 baths2,850 sq. ft.12209 Langley Hill Drive, Fort Worth, TX 76244
MLS# 21087323Listed by: EXP REALTY LLC - New
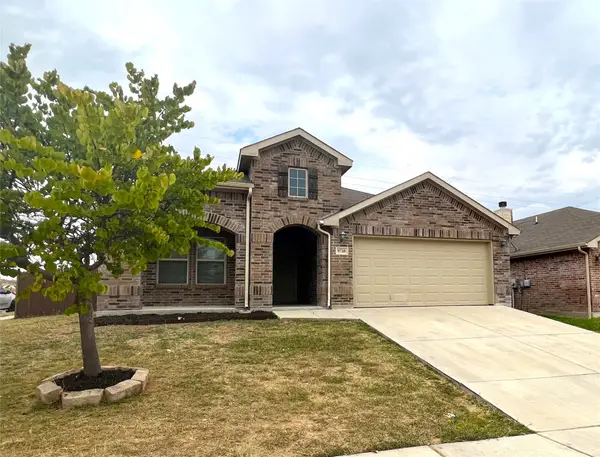 $275,000Active3 beds 2 baths1,673 sq. ft.
$275,000Active3 beds 2 baths1,673 sq. ft.9748 Sparrow Hawk Lane, Fort Worth, TX 76108
MLS# 21088038Listed by: 1ST CHOICE REAL ESTATE - New
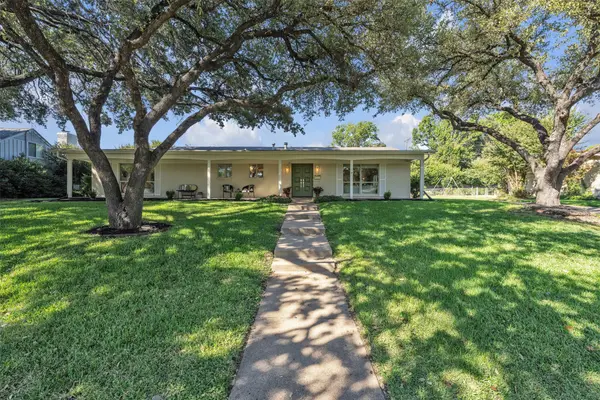 $787,000Active3 beds 2 baths2,315 sq. ft.
$787,000Active3 beds 2 baths2,315 sq. ft.4408 Hildring Drive E, Fort Worth, TX 76109
MLS# 21078798Listed by: ROBIN BARROW, BROKER
