9801 Las Colina Court, Fort Worth, TX 76179
Local realty services provided by:ERA Steve Cook & Co, Realtors
Upcoming open houses
- Sat, Sep 2711:00 am - 01:00 pm
Listed by:dana beaty254-290-3681
Office:elk castle realty group, llc.
MLS#:21063293
Source:GDAR
Price summary
- Price:$799,999
- Price per sq. ft.:$183.36
- Monthly HOA dues:$41.67
About this home
A MUST SEE! Set on an oversized lot, this home showcases a RESORT- STYLE custom saltwater POOL with attached infinity spa, cascading water feature, and a natural gas fire pit. The outdoor living space is designed for entertaining, relaxation, and year-round enjoyment, making it the true centerpiece of this property. Inside, the open floor plan offers both elegance and functionality featuring 6 bedrooms! A formal dining room and private study greet you off the entry, while the spacious family room flows seamlessly into a gourmet kitchen with granite countertops, gas cooktop, double ovens, and abundant storage. The oversized primary suite provides a private retreat with direct patio access, dual vanities, and a spa-style shower. Upstairs offers a versatile layout with a 4 large bedrooms a sitting area, a game room, media room, This home has been thoughtfully built with a full interior and exterior sound system, electric smart-home blinds across the back of the home, custom garage cabinetry, upgraded lighting, and a 22kW WHOLE HOME GENERATOR. Located within the highly sought-after Eagle Mountain High School zone and only 15 minutes from Alliance Town Center, this property blends convenience, luxury, and lifestyle in one perfect package.
Contact an agent
Home facts
- Year built:2018
- Listing ID #:21063293
- Added:1 day(s) ago
- Updated:September 27, 2025 at 06:46 PM
Rooms and interior
- Bedrooms:6
- Total bathrooms:5
- Full bathrooms:4
- Half bathrooms:1
- Living area:4,363 sq. ft.
Heating and cooling
- Cooling:Ceiling Fans, Central Air, Electric
- Heating:Central, Electric, Fireplaces
Structure and exterior
- Roof:Composition
- Year built:2018
- Building area:4,363 sq. ft.
- Lot area:0.27 Acres
Schools
- High school:Boswell
- Middle school:Wayside
- Elementary school:Eagle Mountain
Finances and disclosures
- Price:$799,999
- Price per sq. ft.:$183.36
- Tax amount:$18,538
New listings near 9801 Las Colina Court
- New
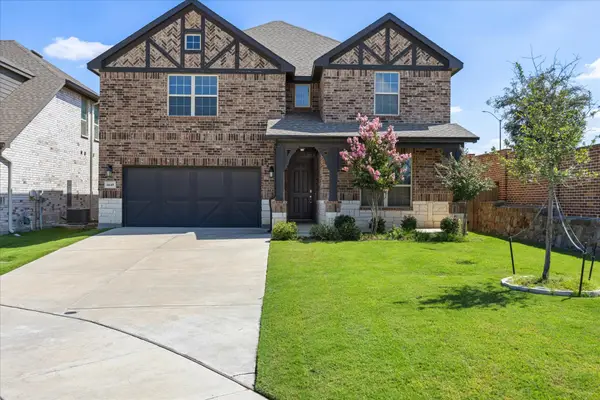 $385,000Active5 beds 3 baths3,174 sq. ft.
$385,000Active5 beds 3 baths3,174 sq. ft.6649 Texas Cowboy Drive, Fort Worth, TX 76123
MLS# 21068706Listed by: ELEVATE REALTY GROUP - New
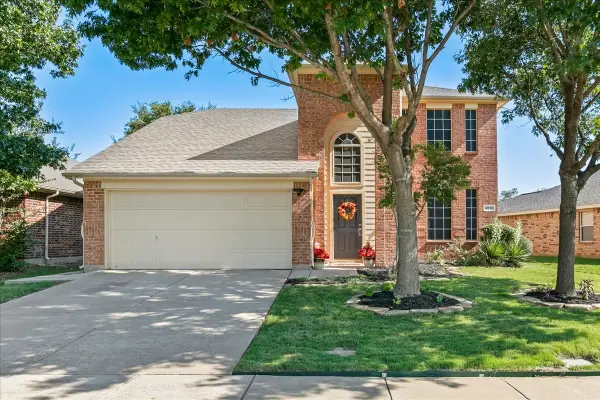 $398,900Active4 beds 3 baths2,345 sq. ft.
$398,900Active4 beds 3 baths2,345 sq. ft.4836 Carrotwood Drive, Fort Worth, TX 76244
MLS# 21062829Listed by: EBBY HALLIDAY, REALTORS - New
 $350,000Active4 beds 3 baths1,923 sq. ft.
$350,000Active4 beds 3 baths1,923 sq. ft.3416 Mount Horum Way, Fort Worth, TX 76105
MLS# 21070749Listed by: HOMESMART - New
 $269,888Active3 beds 2 baths1,347 sq. ft.
$269,888Active3 beds 2 baths1,347 sq. ft.736 Lazycrest Drive, Fort Worth, TX 76140
MLS# 21061260Listed by: URBAN LOOP REALTY - New
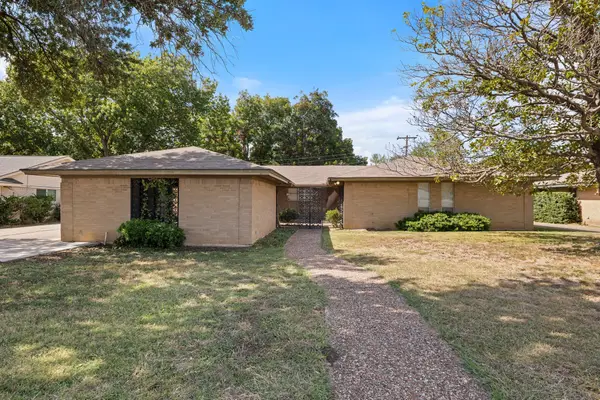 $400,000Active5 beds 4 baths2,743 sq. ft.
$400,000Active5 beds 4 baths2,743 sq. ft.4804-4806 South Drive, Fort Worth, TX 76132
MLS# 21068849Listed by: STRINGER REALTY GROUP - New
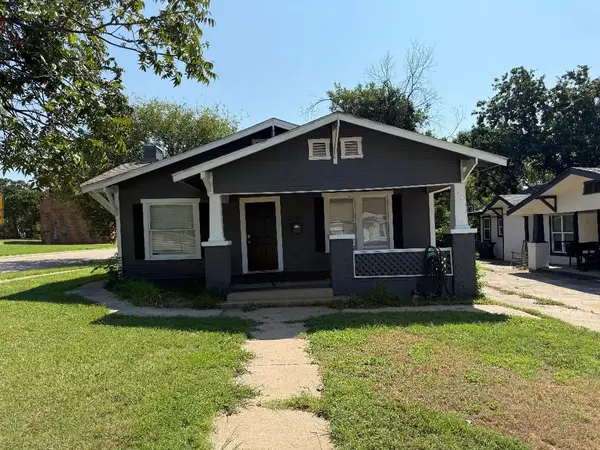 $155,000Active3 beds 1 baths1,178 sq. ft.
$155,000Active3 beds 1 baths1,178 sq. ft.3101 Erie Street, Fort Worth, TX 76112
MLS# 21071773Listed by: DFW FINE PROPERTIES - New
 $170,000Active2 beds 2 baths1,476 sq. ft.
$170,000Active2 beds 2 baths1,476 sq. ft.5945 Chimney Wood Circle, Fort Worth, TX 76112
MLS# 21071725Listed by: DHS REALTY - New
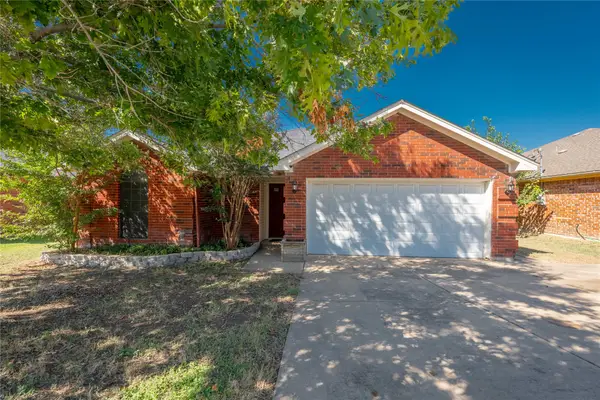 $289,000Active3 beds 2 baths1,703 sq. ft.
$289,000Active3 beds 2 baths1,703 sq. ft.4701 Saint Thomas Place, Fort Worth, TX 76135
MLS# 21067721Listed by: KELLER WILLIAMS REALTY DPR - New
 $486,011Active4 beds 3 baths2,555 sq. ft.
$486,011Active4 beds 3 baths2,555 sq. ft.5209 Great Hollow Trail, Fort Worth, TX 76179
MLS# 21071715Listed by: HOMESUSA.COM - New
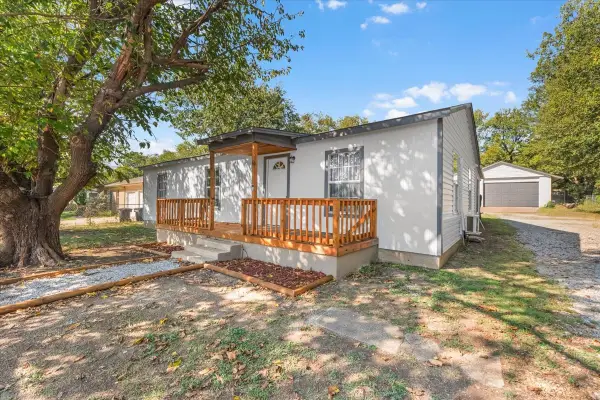 $249,900Active3 beds 2 baths1,104 sq. ft.
$249,900Active3 beds 2 baths1,104 sq. ft.2121 Andover Street, Fort Worth, TX 76114
MLS# 21068987Listed by: SUMMIT COVE REALTY, INC.
