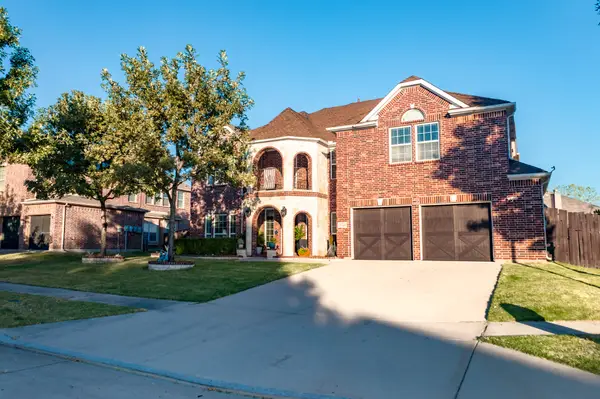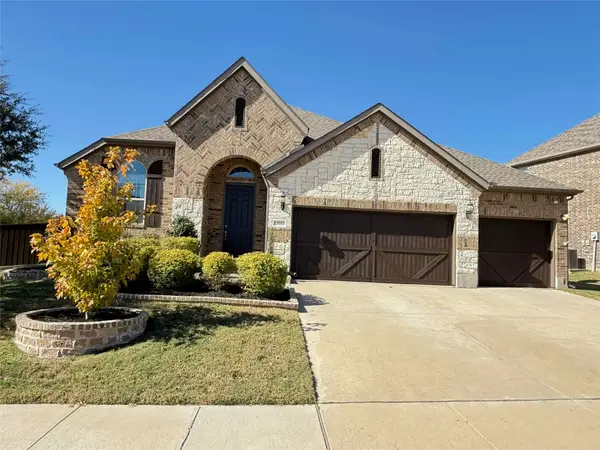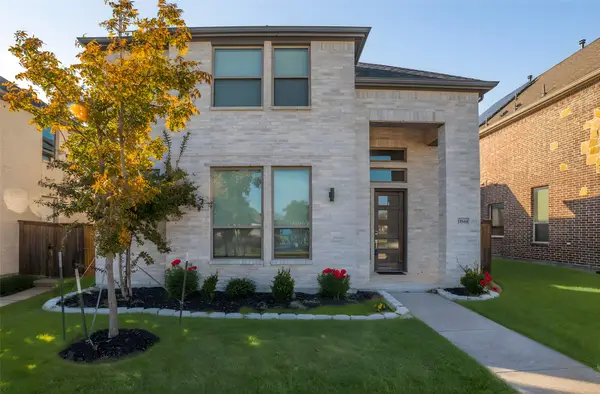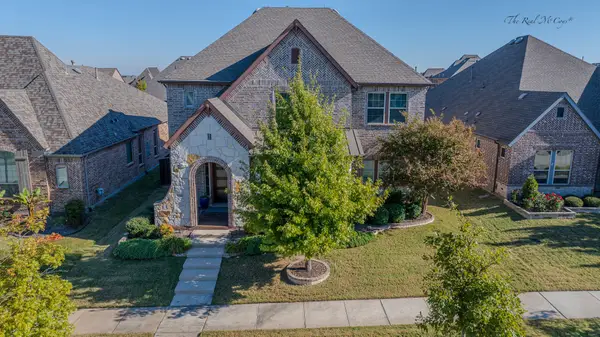10218 Asheboro Street, Frisco, TX 75035
Local realty services provided by:ERA Courtyard Real Estate
Listed by: andre kocher, patrick kocher469-240-2058
Office: keller williams realty-fm
MLS#:20995946
Source:GDAR
Price summary
- Price:$569,800
- Price per sq. ft.:$246.13
- Monthly HOA dues:$24.92
About this home
This beautifully maintained home impresses from the moment you enter with its elegant arched entries, art niches adorned with molding, and plantation shutters throughout. Two versatile front living areas offer flexible use as formal dining, home office, playroom, or second sitting area—whatever fits your lifestyle. The open-concept main living space is anchored by a striking corner stone fireplace with an extended hearth, custom mantle, and a cozy window nook with built-in window seating. The kitchen is made for entertaining—featuring a substantial breakfast bar, granite countertops, painted cabinetry, stainless steel appliances including a gas range, and a functional center island. The split master retreat is a private sanctuary with dual vanities, a garden tub, a remodeled walk-in shower, and a custom-designed closet complete with built-in drawers and smart storage solutions. Upstairs, you’ll find a spacious loft-style game room and a large walk-in attic space offering incredible storage. Step outside to your backyard oasis with mature landscaping, low-maintenance turf, and two covered outdoor living areas overlooking the sparkling pool—perfect for relaxing or entertaining year-round.
Contact an agent
Home facts
- Year built:1999
- Listing ID #:20995946
- Added:112 day(s) ago
- Updated:November 15, 2025 at 08:44 AM
Rooms and interior
- Bedrooms:3
- Total bathrooms:2
- Full bathrooms:2
- Living area:2,315 sq. ft.
Heating and cooling
- Cooling:Ceiling Fans, Central Air, Electric
- Heating:Central, Natural Gas
Structure and exterior
- Roof:Composition
- Year built:1999
- Building area:2,315 sq. ft.
- Lot area:0.2 Acres
Schools
- High school:Lebanon Trail
- Middle school:Clark
- Elementary school:Smith
Finances and disclosures
- Price:$569,800
- Price per sq. ft.:$246.13
- Tax amount:$8,544
New listings near 10218 Asheboro Street
- New
 $419,990Active3 beds 2 baths1,594 sq. ft.
$419,990Active3 beds 2 baths1,594 sq. ft.11400 Lockshire Drive, Frisco, TX 75035
MLS# 21113410Listed by: YOUR HOME FREE LLC - New
 $969,000Active6 beds 5 baths4,071 sq. ft.
$969,000Active6 beds 5 baths4,071 sq. ft.10246 Rosini Court, Frisco, TX 75035
MLS# 21108505Listed by: DFW HOME HELPERS REALTY LLC - New
 $675,000Active4 beds 4 baths3,258 sq. ft.
$675,000Active4 beds 4 baths3,258 sq. ft.10138 Drawbridge Drive, Frisco, TX 75035
MLS# 21113152Listed by: ACQUISTO REAL ESTATE - New
 $549,000Active3 beds 3 baths2,098 sq. ft.
$549,000Active3 beds 3 baths2,098 sq. ft.13019 Lanier Drive, Frisco, TX 75035
MLS# 21110980Listed by: 5TH STREAM REALTY - New
 $699,000Active4 beds 4 baths2,788 sq. ft.
$699,000Active4 beds 4 baths2,788 sq. ft.11861 Rebecca Drive, Frisco, TX 75033
MLS# 21088336Listed by: C21 FINE HOMES JUDGE FITE - New
 $499,900Active4 beds 2 baths2,124 sq. ft.
$499,900Active4 beds 2 baths2,124 sq. ft.7109 Boulder Way, Frisco, TX 75034
MLS# 21109945Listed by: EBBY HALLIDAY, REALTORS - New
 $859,000Active5 beds 5 baths3,927 sq. ft.
$859,000Active5 beds 5 baths3,927 sq. ft.12840 Platt Drive, Frisco, TX 75035
MLS# 21112433Listed by: CALL IT CLOSED REALTY - Open Sat, 11am to 1pmNew
 $750,000Active4 beds 4 baths3,574 sq. ft.
$750,000Active4 beds 4 baths3,574 sq. ft.12182 Curry Creek Drive, Frisco, TX 75035
MLS# 21108753Listed by: KELLER WILLIAMS LEGACY - New
 $474,900Active4 beds 2 baths2,222 sq. ft.
$474,900Active4 beds 2 baths2,222 sq. ft.13959 Fall Harvest Drive, Frisco, TX 75033
MLS# 21109399Listed by: REKONNECTION, LLC - Open Sat, 2 to 4pmNew
 $1,195,000Active4 beds 5 baths5,200 sq. ft.
$1,195,000Active4 beds 5 baths5,200 sq. ft.1165 Clearwater Drive, Frisco, TX 75036
MLS# 21105680Listed by: REDFIN CORPORATION
