11295 Apple Valley Drive, Frisco, TX 75033
Local realty services provided by:ERA Empower
Listed by:kip flanders214-991-8491
Office:keller williams realty dpr
MLS#:21053527
Source:GDAR
Price summary
- Price:$785,000
- Price per sq. ft.:$191.09
- Monthly HOA dues:$116.67
About this home
Gorgeous Highland Home in Prestigious Eldorado Fairways at The Trail. Come experience your best life in this stunning 4,100 sq. ft. Highland Home, ideally situated in one of Frisco’s most sought-after neighborhoods—Eldorado Fairways at The Trail. Fresh updates, including new paint and carpet, creating an elegant, move-in ready feel. Inside, you’ll find 4 bedrooms, 3.5 baths, a media room, game room, formal living and dining spaces, plus a chef’s kitchen designed for both everyday living and memorable entertaining. The luxurious primary suite features a bay window sitting area, spa-like ensuite with garden tub, separate shower, and spacious dual vanities. Upstairs, three oversized bedrooms, two full baths (including a Jack & Jill), and a huge game room provide the perfect retreat for family and guests. The gourmet kitchen is a dream come true, with gas cooktop, large island, dual pantries, abundant counter space, and a sunny dinette—perfect for family meals or hosting gatherings with friends. Additional highlights include an oversized 2+ car garage, expansive driveway, and large closets throughout. Residents of Eldorado Fairways enjoy exclusive HOA amenities, including a clubhouse, resort-style pools, children’s pool, scenic trails, and a park with picnic pavilions and BBQs—all designed to complement a vibrant, family-friendly lifestyle.
Contact an agent
Home facts
- Year built:2005
- Listing ID #:21053527
- Added:1 day(s) ago
- Updated:September 08, 2025 at 11:42 AM
Rooms and interior
- Bedrooms:4
- Total bathrooms:4
- Full bathrooms:3
- Half bathrooms:1
- Living area:4,108 sq. ft.
Structure and exterior
- Roof:Composition
- Year built:2005
- Building area:4,108 sq. ft.
- Lot area:0.21 Acres
Schools
- High school:Wakeland
- Middle school:Griffin
- Elementary school:Purefoy
Finances and disclosures
- Price:$785,000
- Price per sq. ft.:$191.09
- Tax amount:$13,678
New listings near 11295 Apple Valley Drive
- New
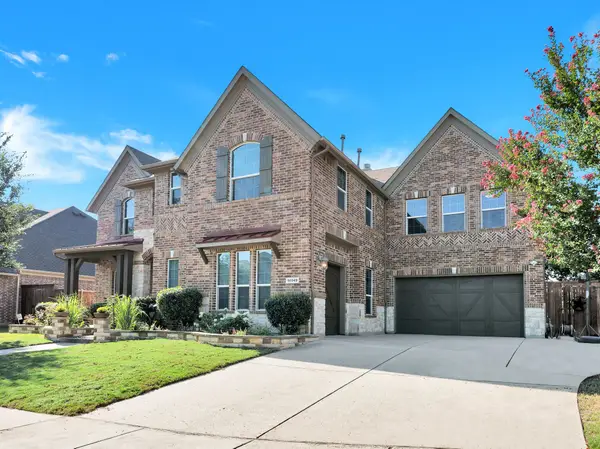 $1,049,000Active4 beds 4 baths4,170 sq. ft.
$1,049,000Active4 beds 4 baths4,170 sq. ft.14049 Russell Rd, Frisco, TX 75035
MLS# 21049584Listed by: MERSAL REALTY - New
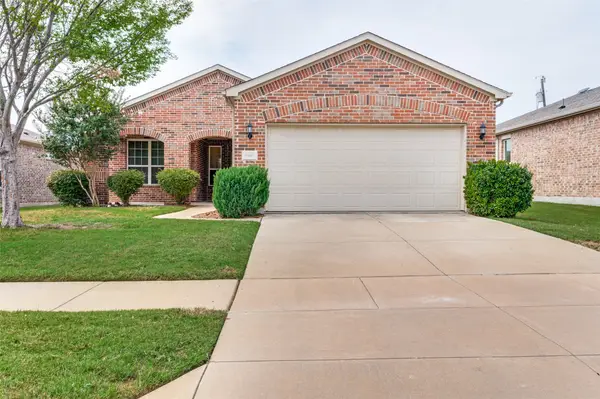 $485,000Active2 beds 2 baths1,765 sq. ft.
$485,000Active2 beds 2 baths1,765 sq. ft.6445 Paragon Drive, Frisco, TX 75036
MLS# 21050555Listed by: 3:16 TEAM REALTY LLC - New
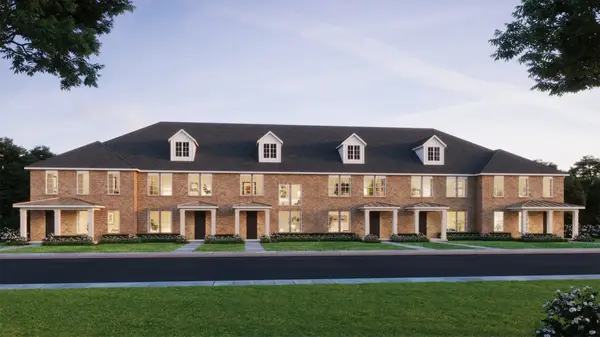 $573,120Active3 beds 3 baths2,377 sq. ft.
$573,120Active3 beds 3 baths2,377 sq. ft.8864 Magnet Drive, Frisco, TX 75035
MLS# 21053409Listed by: COLLEEN FROST REAL ESTATE SERV - New
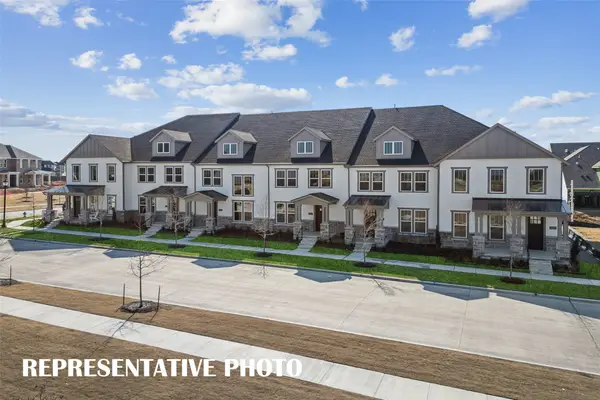 $516,810Active3 beds 3 baths2,127 sq. ft.
$516,810Active3 beds 3 baths2,127 sq. ft.8888 Magnet Drive, Frisco, TX 75035
MLS# 21053410Listed by: COLLEEN FROST REAL ESTATE SERV - New
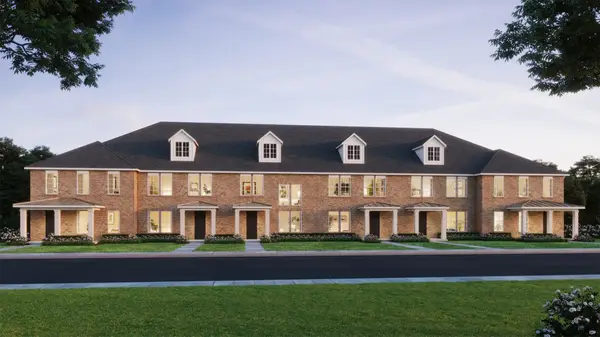 $516,520Active3 beds 3 baths2,144 sq. ft.
$516,520Active3 beds 3 baths2,144 sq. ft.8828 Magnet Drive, Frisco, TX 75035
MLS# 21053414Listed by: COLLEEN FROST REAL ESTATE SERV - New
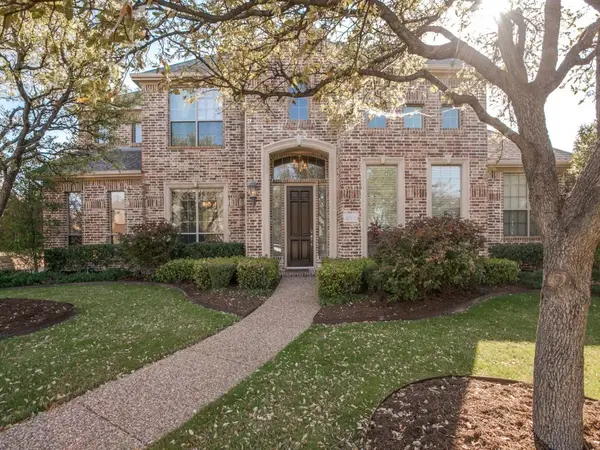 $1,299,000Active5 beds 6 baths4,644 sq. ft.
$1,299,000Active5 beds 6 baths4,644 sq. ft.4701 Paxton Lane, Frisco, TX 75034
MLS# 21053160Listed by: HIGHERS GROUP REALTY, LLC - New
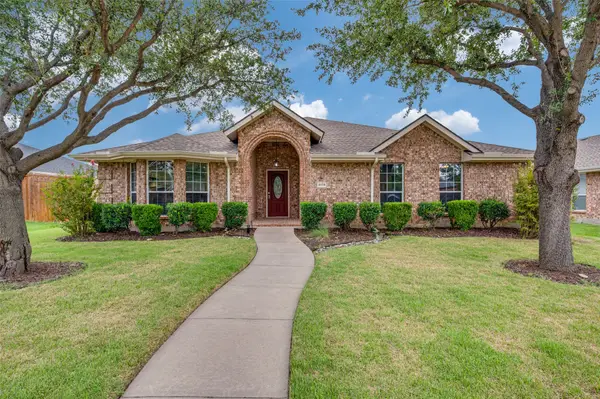 $439,000Active4 beds 2 baths2,096 sq. ft.
$439,000Active4 beds 2 baths2,096 sq. ft.4178 Parterre Drive, Frisco, TX 75033
MLS# 21053049Listed by: BERKSHIRE HATHAWAYHS PENFED TX - New
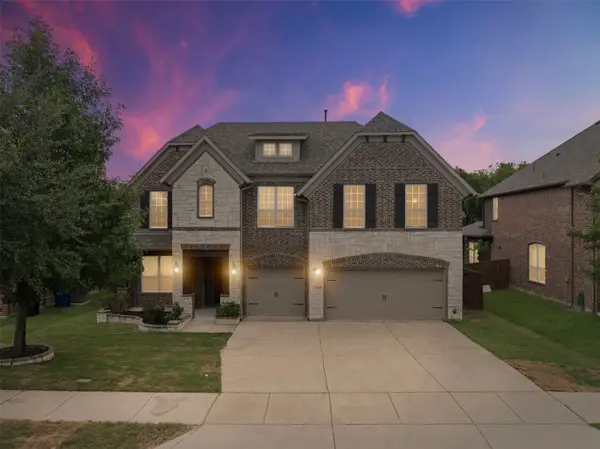 $875,000Active4 beds 4 baths3,779 sq. ft.
$875,000Active4 beds 4 baths3,779 sq. ft.14037 Doonan Crossing, Frisco, TX 75035
MLS# 21040433Listed by: COLDWELL BANKER REALTY FRISCO - New
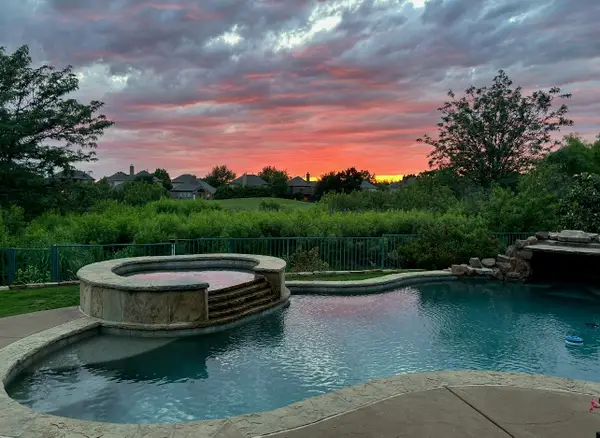 $799,900Active5 beds 4 baths3,933 sq. ft.
$799,900Active5 beds 4 baths3,933 sq. ft.11281 Balcones Drive, Frisco, TX 75033
MLS# 21048259Listed by: COLDWELL BANKER REALTY FRISCO
