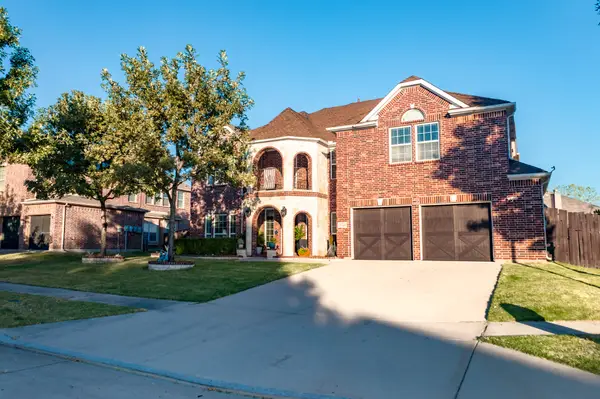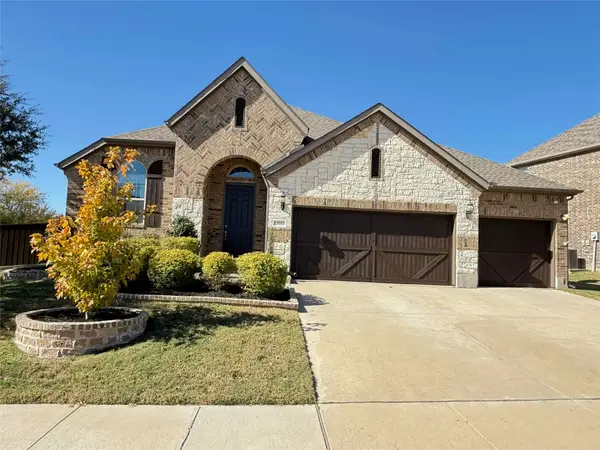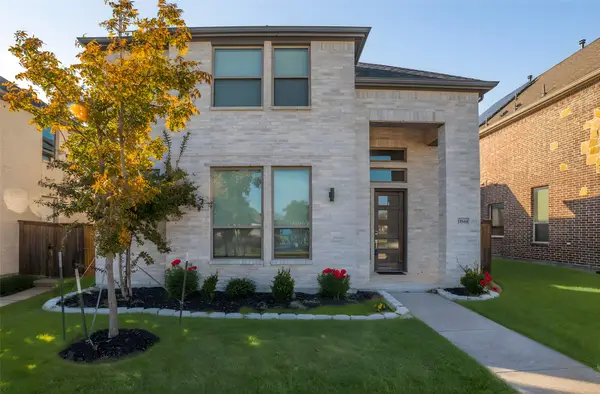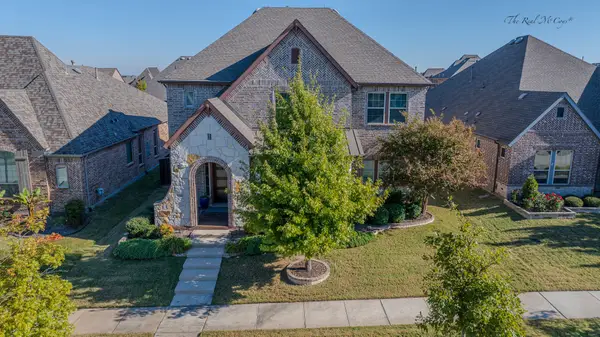11518 Brompton Drive, Frisco, TX 75035
Local realty services provided by:ERA Steve Cook & Co, Realtors
Listed by: ram konara469-964-2033
Office: starpro realty inc.
MLS#:21075886
Source:GDAR
Price summary
- Price:$635,000
- Price per sq. ft.:$234.66
- Monthly HOA dues:$175
About this home
Gorgeous Landon Home with exceptional upgrades located in Frisco’s sought-after master-planned Lexington community! and FRISCO ISD. This spacious home offers 5 bedrooms, 4 full baths, game room, formal dining, and a 2-car garage with a covered patio.
Designed with the same luxury upgrade package as the model home, this residence features quartz countertops in kitchen and baths, paint-grade soft-close cabinets, gourmet stainless appliance package with gas cooktop, upgraded railing overlooking the family room, and custom tile backsplash. The open floor plan highlights soaring ceilings, abundant natural light, and upgraded laminate flooring throughout most of the first floor.
The chef’s kitchen flows seamlessly into the living and dining areas, perfect for entertaining. Retreat to the primary suite downstairs, complete with a spa-inspired bath, while a guest suite with full bath offers convenience for visitors. Upstairs includes a spacious game room and three additional bedrooms—one with its own ensuite bath.
Step outside to a covered patio and large backyard, ideal for kids and pets. Added upgrades include a whole-home water softener and water filtration system for comfort and peace of mind and Zebra blinds to all windows. Community amenities include a resort-style pool with splash pad, luxurious clubhouse with fitness center, walking trails, playgrounds, event lawn, and front yard maintenance provided by the HOA. Built with energy efficiency in mind: ENERGY STAR appliances, programmable thermostat, 15 SEER HVAC, PEX plumbing and low-E vinyl windows.
Contact an agent
Home facts
- Year built:2024
- Listing ID #:21075886
- Added:44 day(s) ago
- Updated:November 15, 2025 at 12:42 PM
Rooms and interior
- Bedrooms:5
- Total bathrooms:4
- Full bathrooms:4
- Living area:2,706 sq. ft.
Heating and cooling
- Cooling:Ceiling Fans, Central Air
- Heating:Central
Structure and exterior
- Roof:Composition
- Year built:2024
- Building area:2,706 sq. ft.
- Lot area:0.13 Acres
Schools
- High school:Memorial
- Middle school:Wester
- Elementary school:Gunstream
Finances and disclosures
- Price:$635,000
- Price per sq. ft.:$234.66
- Tax amount:$1,648
New listings near 11518 Brompton Drive
- New
 $419,990Active3 beds 2 baths1,594 sq. ft.
$419,990Active3 beds 2 baths1,594 sq. ft.11400 Lockshire Drive, Frisco, TX 75035
MLS# 21113410Listed by: YOUR HOME FREE LLC - New
 $969,000Active6 beds 5 baths4,071 sq. ft.
$969,000Active6 beds 5 baths4,071 sq. ft.10246 Rosini Court, Frisco, TX 75035
MLS# 21108505Listed by: DFW HOME HELPERS REALTY LLC - New
 $675,000Active4 beds 4 baths3,258 sq. ft.
$675,000Active4 beds 4 baths3,258 sq. ft.10138 Drawbridge Drive, Frisco, TX 75035
MLS# 21113152Listed by: ACQUISTO REAL ESTATE - New
 $549,000Active3 beds 3 baths2,098 sq. ft.
$549,000Active3 beds 3 baths2,098 sq. ft.13019 Lanier Drive, Frisco, TX 75035
MLS# 21110980Listed by: 5TH STREAM REALTY - New
 $699,000Active4 beds 4 baths2,788 sq. ft.
$699,000Active4 beds 4 baths2,788 sq. ft.11861 Rebecca Drive, Frisco, TX 75033
MLS# 21088336Listed by: C21 FINE HOMES JUDGE FITE - New
 $499,900Active4 beds 2 baths2,124 sq. ft.
$499,900Active4 beds 2 baths2,124 sq. ft.7109 Boulder Way, Frisco, TX 75034
MLS# 21109945Listed by: EBBY HALLIDAY, REALTORS - New
 $859,000Active5 beds 5 baths3,927 sq. ft.
$859,000Active5 beds 5 baths3,927 sq. ft.12840 Platt Drive, Frisco, TX 75035
MLS# 21112433Listed by: CALL IT CLOSED REALTY - Open Sat, 11am to 1pmNew
 $750,000Active4 beds 4 baths3,574 sq. ft.
$750,000Active4 beds 4 baths3,574 sq. ft.12182 Curry Creek Drive, Frisco, TX 75035
MLS# 21108753Listed by: KELLER WILLIAMS LEGACY - New
 $474,900Active4 beds 2 baths2,222 sq. ft.
$474,900Active4 beds 2 baths2,222 sq. ft.13959 Fall Harvest Drive, Frisco, TX 75033
MLS# 21109399Listed by: REKONNECTION, LLC - Open Sat, 2 to 4pmNew
 $1,195,000Active4 beds 5 baths5,200 sq. ft.
$1,195,000Active4 beds 5 baths5,200 sq. ft.1165 Clearwater Drive, Frisco, TX 75036
MLS# 21105680Listed by: REDFIN CORPORATION
