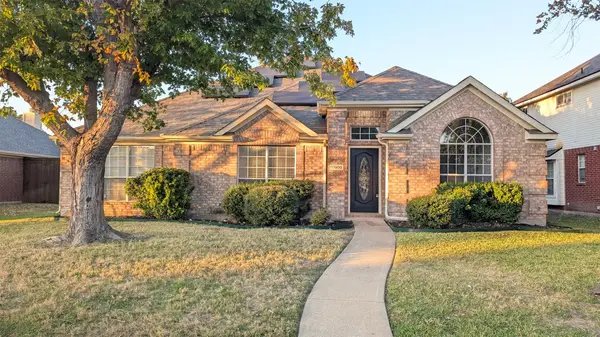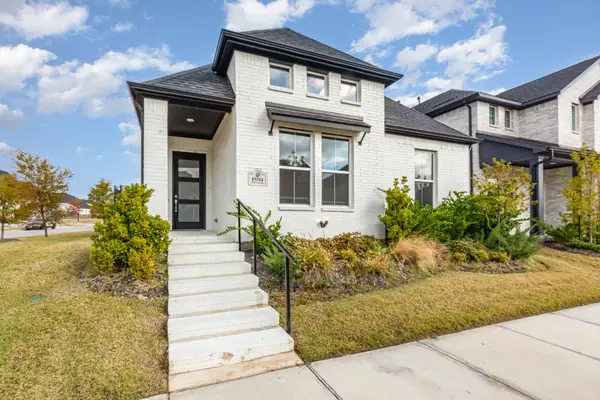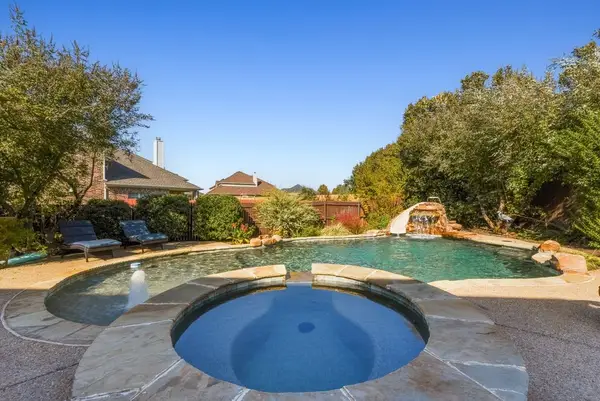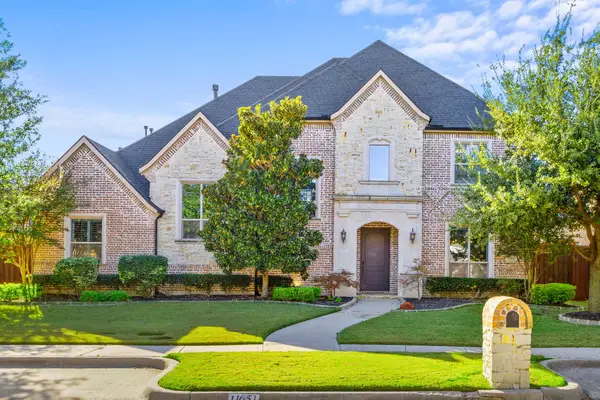13264 Cool Meadow Drive, Frisco, TX 75035
Local realty services provided by:ERA Courtyard Real Estate
Listed by: rene burchell, heather gift(469)877-3303,(469)877-3303
Office: coldwell banker apex, realtors
MLS#:21059298
Source:GDAR
Price summary
- Price:$775,000
- Price per sq. ft.:$199.18
- Monthly HOA dues:$41.5
About this home
Smart Living in Frisco TX! Pool, Home Generator, Media Room & More! Located at the entrance of the neighborhood and backing to Coit Road, this residence offers quick access to The Star, PGA Headquarters, the upcoming Universal Studios Theme Park, Legacy West, Stonebriar Centre, dining, shopping, and major highways, all within highly acclaimed Frisco ISD. A stunning home built by First Texas Homes, this Hillcrest II-F floor plan was designed for comfort, elegance, and everyday serenity. The highlight of this property is the modern pool, perfectly positioned in an east-facing backyard to capture peaceful morning sunrises over the water. Whether enjoying coffee poolside or hosting friends, this outdoor retreat delivers tranquility and timeless appeal. Inside, a soaring two-story foyer with a curved staircase sets an impressive tone. Formal living and dining rooms with crown molding create sophisticated spaces for entertaining, while the open family room features hardwood floors, a gas fireplace, and walls of windows overlooking the backyard. The California-style kitchen blends function and style with granite countertops, 42-inch custom cabinetry, stainless steel appliances, a five-burner gas cooktop with wood hood, and an upgraded backsplash. A sunny breakfast nook offers direct flow into the main dining area for effortless gatherings. The primary suite on the main level provides a true escape with a large walk-in shower, granite counters, and spa-inspired finishes. A flexible office or guest suite and half bath complete the first floor, perfect for multi-generational living or work-from-home convenience. Upstairs, you’ll find four bedrooms, a Jack-and-Jill bath, an additional full bath, a spacious game room, and a dedicated media room ready for movie nights or play. Added features include a Generac whole-home generator, tankless water heaters, smart-home wiring, and seller provided 2025 certified engineer foundation report. Pride of homeownership shows on this home!
Contact an agent
Home facts
- Year built:2017
- Listing ID #:21059298
- Added:65 day(s) ago
- Updated:November 17, 2025 at 09:45 PM
Rooms and interior
- Bedrooms:5
- Total bathrooms:4
- Full bathrooms:3
- Half bathrooms:1
- Living area:3,891 sq. ft.
Heating and cooling
- Cooling:Ceiling Fans, Central Air, Electric
- Heating:Natural Gas
Structure and exterior
- Roof:Composition
- Year built:2017
- Building area:3,891 sq. ft.
- Lot area:0.2 Acres
Schools
- High school:Heritage
- Middle school:Maus
- Elementary school:Sem
Finances and disclosures
- Price:$775,000
- Price per sq. ft.:$199.18
- Tax amount:$11,744
New listings near 13264 Cool Meadow Drive
- New
 $735,000Active3 beds 4 baths2,693 sq. ft.
$735,000Active3 beds 4 baths2,693 sq. ft.1175 Harbor Springs Drive, Frisco, TX 75036
MLS# 21113631Listed by: COLDWELL BANKER REALTY FRISCO - New
 $1,250,000Active5 beds 4 baths4,784 sq. ft.
$1,250,000Active5 beds 4 baths4,784 sq. ft.5594 Beacon Hill Drive, Frisco, TX 75036
MLS# 21110883Listed by: AGENCY DALLAS PARK CITIES, LLC - New
 $1,030,000Active4 beds 6 baths4,347 sq. ft.
$1,030,000Active4 beds 6 baths4,347 sq. ft.5169 Oakhurst Lane, Frisco, TX 75034
MLS# 21113586Listed by: JPAR DALLAS - New
 $1,250,000Active4 beds 6 baths4,382 sq. ft.
$1,250,000Active4 beds 6 baths4,382 sq. ft.3644 Benchmark Lane, Frisco, TX 75034
MLS# 21112491Listed by: EBBY HALLIDAY, REALTORS - New
 $515,000Active2 beds 2 baths1,840 sq. ft.
$515,000Active2 beds 2 baths1,840 sq. ft.1678 Bentwater Lane, Frisco, TX 75036
MLS# 21110926Listed by: KELLER WILLIAMS REALTY DPR - New
 $524,900Active4 beds 2 baths2,140 sq. ft.
$524,900Active4 beds 2 baths2,140 sq. ft.10900 Robincreek Lane, Frisco, TX 75035
MLS# 21113113Listed by: RAIN REALTY, LLC - New
 $625,000Active3 beds 2 baths1,841 sq. ft.
$625,000Active3 beds 2 baths1,841 sq. ft.15514 Night Heron Road, Frisco, TX 75035
MLS# 21112972Listed by: ORCHARD BROKERAGE - New
 $925,000Active5 beds 4 baths4,108 sq. ft.
$925,000Active5 beds 4 baths4,108 sq. ft.11912 Golden Bell Lane, Frisco, TX 75035
MLS# 21113505Listed by: KS BARTLETT REAL ESTATE - New
 $1,175,000Active5 beds 4 baths4,882 sq. ft.
$1,175,000Active5 beds 4 baths4,882 sq. ft.11651 Coronado Trail, Frisco, TX 75033
MLS# 21113362Listed by: ALLIE BETH ALLMAN & ASSOC. - New
 $419,990Active3 beds 2 baths1,594 sq. ft.
$419,990Active3 beds 2 baths1,594 sq. ft.11400 Lockshire Drive, Frisco, TX 75035
MLS# 21113410Listed by: YOUR HOME FREE LLC
