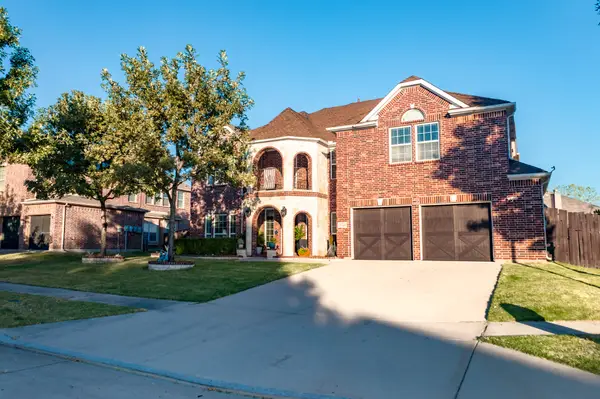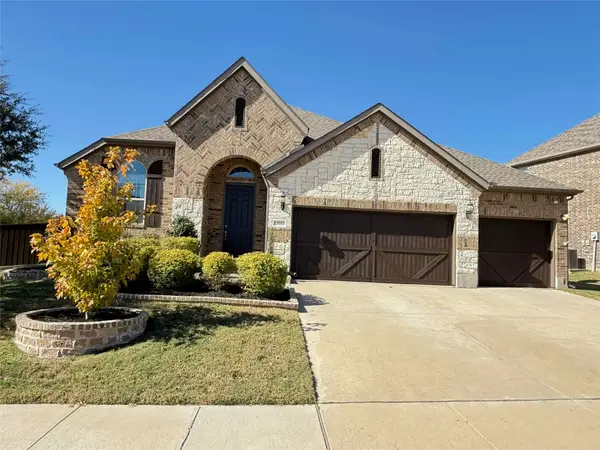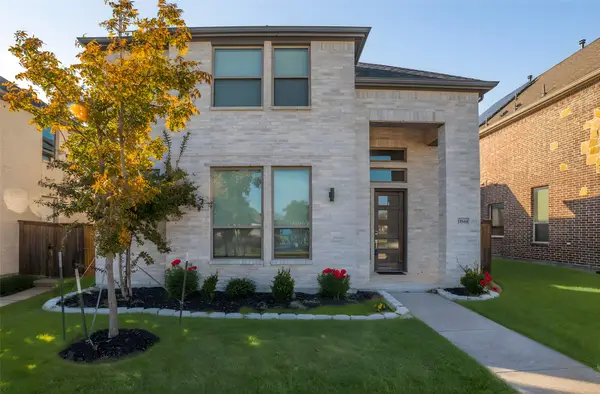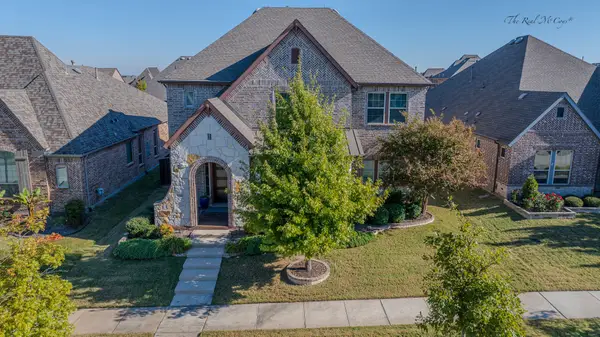14286 Winecup Drive, Frisco, TX 75033
Local realty services provided by:ERA Courtyard Real Estate
Listed by: meghana joshi214-995-3090
Office: rekonnection, llc.
MLS#:21067182
Source:GDAR
Price summary
- Price:$715,500
- Price per sq. ft.:$230.14
- Monthly HOA dues:$92.33
About this home
Fully Paid SOLAR PANELS!!! $$$5k Allowance to Buyer for converting the 5th bedroom to a media room. BEAUTIFUL CORNER LOT nestled in the sought-after Frisco ISD, this single-family home offers a perfect blend of modern comfort and classic elegance. A thoughtful five-bedroom layout with dramatic 20-foot ceilings, hardwood floors and abundance of natural light creates an ambiance perfect for both relaxation and entertainment. Additionally, this home offers a guest room, full bath and attached walk in closet on the main level, ideal for visitors or extended family. With a huge backyard, 3 car garages, this home represents a stylish and value-driven option for families seeking peaceful and quality living. The 5 Star rated Glen View community offers top-tier amenities including two scenic ponds, playgrounds, lush green walking trails, and the 13-acre Monarch View Park with pavilion, basketball court, picnic areas, and a zip line. Located minutes from attractions including Omni PGA, Fields Ranch, the future Universal Studios, and upcoming northwest community park — this residence offers a combination of tranquil and luxury living. Custom Built area for pets in Living room. A brand-new roof installed in 2024.
A MUST SEE!!!
Contact an agent
Home facts
- Year built:2018
- Listing ID #:21067182
- Added:99 day(s) ago
- Updated:November 15, 2025 at 12:42 PM
Rooms and interior
- Bedrooms:5
- Total bathrooms:4
- Full bathrooms:4
- Living area:3,109 sq. ft.
Heating and cooling
- Cooling:Ceiling Fans, Central Air, Electric
- Heating:Active Solar, Central, Fireplaces, Natural Gas
Structure and exterior
- Roof:Composition
- Year built:2018
- Building area:3,109 sq. ft.
- Lot area:0.2 Acres
Schools
- High school:Lone Star
- Middle school:Stafford
- Elementary school:Phillips
Finances and disclosures
- Price:$715,500
- Price per sq. ft.:$230.14
- Tax amount:$10,226
New listings near 14286 Winecup Drive
- New
 $419,990Active3 beds 2 baths1,594 sq. ft.
$419,990Active3 beds 2 baths1,594 sq. ft.11400 Lockshire Drive, Frisco, TX 75035
MLS# 21113410Listed by: YOUR HOME FREE LLC - New
 $969,000Active6 beds 5 baths4,071 sq. ft.
$969,000Active6 beds 5 baths4,071 sq. ft.10246 Rosini Court, Frisco, TX 75035
MLS# 21108505Listed by: DFW HOME HELPERS REALTY LLC - New
 $675,000Active4 beds 4 baths3,258 sq. ft.
$675,000Active4 beds 4 baths3,258 sq. ft.10138 Drawbridge Drive, Frisco, TX 75035
MLS# 21113152Listed by: ACQUISTO REAL ESTATE - New
 $549,000Active3 beds 3 baths2,098 sq. ft.
$549,000Active3 beds 3 baths2,098 sq. ft.13019 Lanier Drive, Frisco, TX 75035
MLS# 21110980Listed by: 5TH STREAM REALTY - New
 $699,000Active4 beds 4 baths2,788 sq. ft.
$699,000Active4 beds 4 baths2,788 sq. ft.11861 Rebecca Drive, Frisco, TX 75033
MLS# 21088336Listed by: C21 FINE HOMES JUDGE FITE - New
 $499,900Active4 beds 2 baths2,124 sq. ft.
$499,900Active4 beds 2 baths2,124 sq. ft.7109 Boulder Way, Frisco, TX 75034
MLS# 21109945Listed by: EBBY HALLIDAY, REALTORS - New
 $859,000Active5 beds 5 baths3,927 sq. ft.
$859,000Active5 beds 5 baths3,927 sq. ft.12840 Platt Drive, Frisco, TX 75035
MLS# 21112433Listed by: CALL IT CLOSED REALTY - Open Sat, 11am to 1pmNew
 $750,000Active4 beds 4 baths3,574 sq. ft.
$750,000Active4 beds 4 baths3,574 sq. ft.12182 Curry Creek Drive, Frisco, TX 75035
MLS# 21108753Listed by: KELLER WILLIAMS LEGACY - New
 $474,900Active4 beds 2 baths2,222 sq. ft.
$474,900Active4 beds 2 baths2,222 sq. ft.13959 Fall Harvest Drive, Frisco, TX 75033
MLS# 21109399Listed by: REKONNECTION, LLC - Open Sat, 2 to 4pmNew
 $1,195,000Active4 beds 5 baths5,200 sq. ft.
$1,195,000Active4 beds 5 baths5,200 sq. ft.1165 Clearwater Drive, Frisco, TX 75036
MLS# 21105680Listed by: REDFIN CORPORATION
