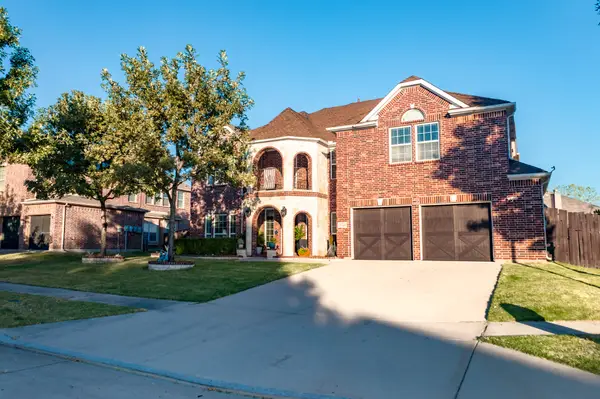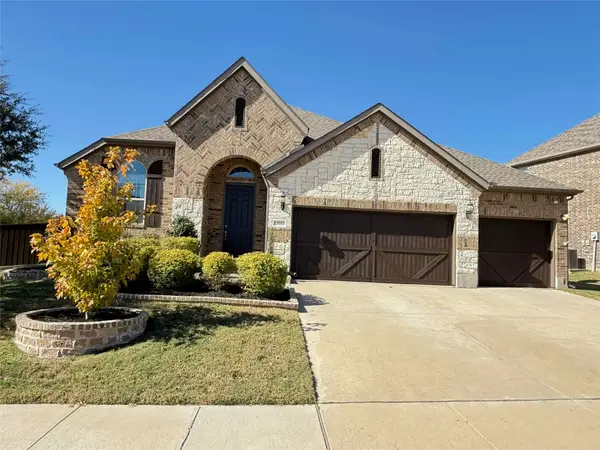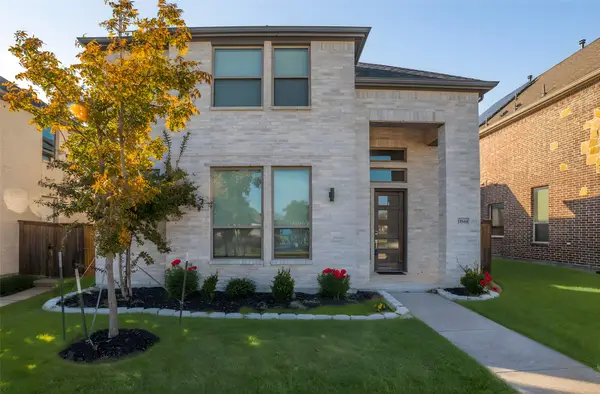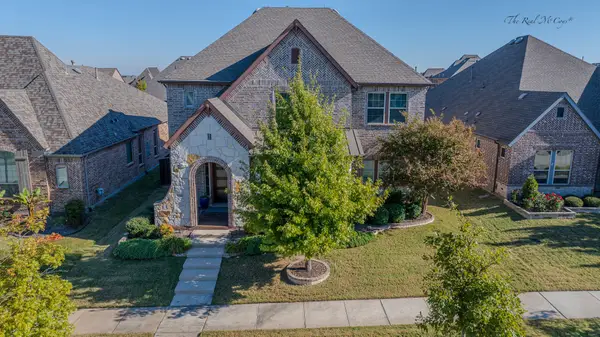2040 Chisholm Trail, Frisco, TX 75033
Local realty services provided by:ERA Newlin & Company
Listed by: laurie wirth
Office: jpar plano
MLS#:20985823
Source:GDAR
Price summary
- Price:$600,000
- Price per sq. ft.:$204.99
- Monthly HOA dues:$58.33
About this home
REDUCED PRICE! One step into this grand two-story entry, you'll be met with soaring ceilings and rich hardwood floors, which flow throughout the main level. To the right, a cozy formal living room invites quiet moments or conversation, and just beyond, French doors open to a flexible room that works perfectly as a study, home office, or formal dining space. The open and spacious family room is filled with natural light from large windows that overlook the beautifully landscaped backyard. Adding warmth to the room is a fireplace that's framed in white molding and topped with a large mantel. The space flows into an oversized kitchen, built for both function and gathering. Real oak cabinetry offers walls of storage, complemented by a spacious walk-in pantry, a large center island, and updated SS appliances. Don't miss the butler's pantry and powder bath! A charming bay window in the breakfast nook brings in even more light and warmth. The private downstairs primary suite is a peaceful retreat, featuring bay windows, a spacious walk-in closet, and a luxurious bath with dual vanities, soaking tub, and separate shower. Upstairs offers three large bedrooms, a Jack-and-Jill bath, a third full bath, and a unique loft space that doubles as a game room or second living area. Floor-to-ceiling built-ins include bookshelves, a media cabinet, and a custom puppet theater. Behind the theater is a hidden door leading to the walk-in attic for additional and ample storage. This Highland home blends open flow with well-defined rooms, offering space for everyday life, work, and entertaining. Your new home is located in a highly desirable neighborhood with two community pools, tennis courts, scenic walking trails, multiple parks, and two elementary schools. This is a home full of charm, function, and surprise details. Recent updates include: 2 new AC units, 2-year-old roof, 8' privacy fence, radiant barrier & new windows. You've found your way home!
Contact an agent
Home facts
- Year built:1999
- Listing ID #:20985823
- Added:133 day(s) ago
- Updated:November 15, 2025 at 08:44 AM
Rooms and interior
- Bedrooms:4
- Total bathrooms:4
- Full bathrooms:3
- Half bathrooms:1
- Living area:2,927 sq. ft.
Heating and cooling
- Cooling:Ceiling Fans, Central Air, Electric, Multi Units, Zoned
- Heating:Central, Electric, Fireplaces
Structure and exterior
- Roof:Composition
- Year built:1999
- Building area:2,927 sq. ft.
- Lot area:0.19 Acres
Schools
- High school:Wakeland
- Middle school:Cobb
- Elementary school:Fisher
Finances and disclosures
- Price:$600,000
- Price per sq. ft.:$204.99
- Tax amount:$9,467
New listings near 2040 Chisholm Trail
- New
 $419,990Active3 beds 2 baths1,594 sq. ft.
$419,990Active3 beds 2 baths1,594 sq. ft.11400 Lockshire Drive, Frisco, TX 75035
MLS# 21113410Listed by: YOUR HOME FREE LLC - New
 $969,000Active6 beds 5 baths4,071 sq. ft.
$969,000Active6 beds 5 baths4,071 sq. ft.10246 Rosini Court, Frisco, TX 75035
MLS# 21108505Listed by: DFW HOME HELPERS REALTY LLC - New
 $675,000Active4 beds 4 baths3,258 sq. ft.
$675,000Active4 beds 4 baths3,258 sq. ft.10138 Drawbridge Drive, Frisco, TX 75035
MLS# 21113152Listed by: ACQUISTO REAL ESTATE - New
 $549,000Active3 beds 3 baths2,098 sq. ft.
$549,000Active3 beds 3 baths2,098 sq. ft.13019 Lanier Drive, Frisco, TX 75035
MLS# 21110980Listed by: 5TH STREAM REALTY - New
 $699,000Active4 beds 4 baths2,788 sq. ft.
$699,000Active4 beds 4 baths2,788 sq. ft.11861 Rebecca Drive, Frisco, TX 75033
MLS# 21088336Listed by: C21 FINE HOMES JUDGE FITE - New
 $499,900Active4 beds 2 baths2,124 sq. ft.
$499,900Active4 beds 2 baths2,124 sq. ft.7109 Boulder Way, Frisco, TX 75034
MLS# 21109945Listed by: EBBY HALLIDAY, REALTORS - New
 $859,000Active5 beds 5 baths3,927 sq. ft.
$859,000Active5 beds 5 baths3,927 sq. ft.12840 Platt Drive, Frisco, TX 75035
MLS# 21112433Listed by: CALL IT CLOSED REALTY - Open Sat, 11am to 1pmNew
 $750,000Active4 beds 4 baths3,574 sq. ft.
$750,000Active4 beds 4 baths3,574 sq. ft.12182 Curry Creek Drive, Frisco, TX 75035
MLS# 21108753Listed by: KELLER WILLIAMS LEGACY - New
 $474,900Active4 beds 2 baths2,222 sq. ft.
$474,900Active4 beds 2 baths2,222 sq. ft.13959 Fall Harvest Drive, Frisco, TX 75033
MLS# 21109399Listed by: REKONNECTION, LLC - Open Sat, 2 to 4pmNew
 $1,195,000Active4 beds 5 baths5,200 sq. ft.
$1,195,000Active4 beds 5 baths5,200 sq. ft.1165 Clearwater Drive, Frisco, TX 75036
MLS# 21105680Listed by: REDFIN CORPORATION
