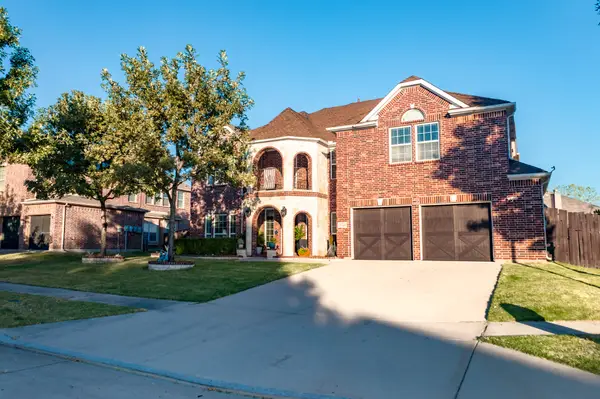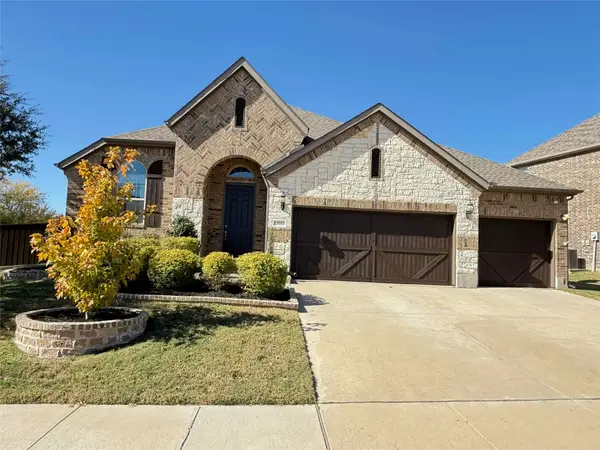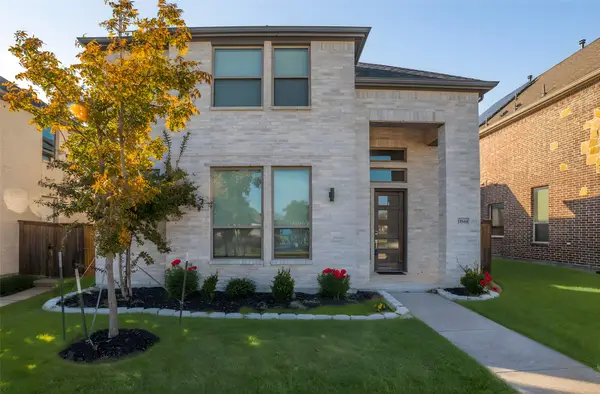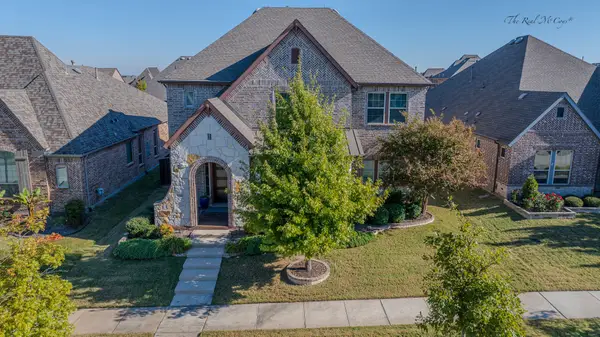2366 Alcove Drive, Frisco, TX 75034
Local realty services provided by:ERA Courtyard Real Estate
Listed by: jenevieve croall, julie parsons817-823-7761
Office: jlux homes & co
MLS#:21067697
Source:GDAR
Price summary
- Price:$1,230,000
- Price per sq. ft.:$255.5
- Monthly HOA dues:$250
About this home
This curated residence located in the gated community, Hills of Kingswood, was designed intentionally to set a dramatic tone in every room. Starting with the high-impact kitchen which is anchored by a black quartz waterfall island with a brushed brass coiled-spring faucet. Kitchen backsplash impresses with a full-height bookmatched tile wall, creating a seamless and luxurious statement complete with floating kitchen shelves, decorative white vent hood and matte-black sconces. Main living space is defined by a dramatic floor-to-ceiling feature wall, complete with sleek electric fireplace and 2-story decorative lighting - emphasizing the room’s soaring scale. Additionally, a sliding glass door system blurs the line between indoors and out, offering incredible natural light and an effortless flow for entertaining. Formal dining, lounge and bar areas continue the curated aesthetic, boasting a striking brushed brass globe chandelier over the lounge space & a woven pendant dining chandelier which softens the adjacent dining nook with its organic texture. Primary suite is a statement unto itself, with marble-inspired tile flooring and coordinating accent wall. En suite bath impresses with freestanding tub, dual vanities with black marble counters, and dual-headed shower. Spacious primary closest completes the space with direct laundry access. Main floor also boasts a dedicated office, offering flexibility to serve as a guest suite, with access to a striking secondary full bath finished in bold patterned tile and designer wallpaper. Upstairs, along with 3 beds & 2 full baths, opens to an expansive retreat with three distinct living areas. Offering endless opportunities for customization; whether envisioned as media, game, library, workout, second office, or playroom, this versatile space adapts to every lifestyle. Incredible location with quick access to scenic walking trails, Lake Lewisville, Legacy West, The Star, and Frisco’s premier dining and shopping destinations.
Contact an agent
Home facts
- Year built:2022
- Listing ID #:21067697
- Added:42 day(s) ago
- Updated:November 15, 2025 at 12:43 PM
Rooms and interior
- Bedrooms:4
- Total bathrooms:4
- Full bathrooms:4
- Living area:4,814 sq. ft.
Heating and cooling
- Cooling:Ceiling Fans, Central Air, Electric
- Heating:Central, Natural Gas, Zoned
Structure and exterior
- Roof:Composition
- Year built:2022
- Building area:4,814 sq. ft.
- Lot area:0.2 Acres
Schools
- High school:Hebron
- Middle school:Arbor Creek
- Elementary school:Hicks
Finances and disclosures
- Price:$1,230,000
- Price per sq. ft.:$255.5
- Tax amount:$21,281
New listings near 2366 Alcove Drive
- New
 $419,990Active3 beds 2 baths1,594 sq. ft.
$419,990Active3 beds 2 baths1,594 sq. ft.11400 Lockshire Drive, Frisco, TX 75035
MLS# 21113410Listed by: YOUR HOME FREE LLC - New
 $969,000Active6 beds 5 baths4,071 sq. ft.
$969,000Active6 beds 5 baths4,071 sq. ft.10246 Rosini Court, Frisco, TX 75035
MLS# 21108505Listed by: DFW HOME HELPERS REALTY LLC - New
 $675,000Active4 beds 4 baths3,258 sq. ft.
$675,000Active4 beds 4 baths3,258 sq. ft.10138 Drawbridge Drive, Frisco, TX 75035
MLS# 21113152Listed by: ACQUISTO REAL ESTATE - New
 $549,000Active3 beds 3 baths2,098 sq. ft.
$549,000Active3 beds 3 baths2,098 sq. ft.13019 Lanier Drive, Frisco, TX 75035
MLS# 21110980Listed by: 5TH STREAM REALTY - New
 $699,000Active4 beds 4 baths2,788 sq. ft.
$699,000Active4 beds 4 baths2,788 sq. ft.11861 Rebecca Drive, Frisco, TX 75033
MLS# 21088336Listed by: C21 FINE HOMES JUDGE FITE - New
 $499,900Active4 beds 2 baths2,124 sq. ft.
$499,900Active4 beds 2 baths2,124 sq. ft.7109 Boulder Way, Frisco, TX 75034
MLS# 21109945Listed by: EBBY HALLIDAY, REALTORS - New
 $859,000Active5 beds 5 baths3,927 sq. ft.
$859,000Active5 beds 5 baths3,927 sq. ft.12840 Platt Drive, Frisco, TX 75035
MLS# 21112433Listed by: CALL IT CLOSED REALTY - Open Sat, 11am to 1pmNew
 $750,000Active4 beds 4 baths3,574 sq. ft.
$750,000Active4 beds 4 baths3,574 sq. ft.12182 Curry Creek Drive, Frisco, TX 75035
MLS# 21108753Listed by: KELLER WILLIAMS LEGACY - New
 $474,900Active4 beds 2 baths2,222 sq. ft.
$474,900Active4 beds 2 baths2,222 sq. ft.13959 Fall Harvest Drive, Frisco, TX 75033
MLS# 21109399Listed by: REKONNECTION, LLC - Open Sat, 2 to 4pmNew
 $1,195,000Active4 beds 5 baths5,200 sq. ft.
$1,195,000Active4 beds 5 baths5,200 sq. ft.1165 Clearwater Drive, Frisco, TX 75036
MLS# 21105680Listed by: REDFIN CORPORATION
