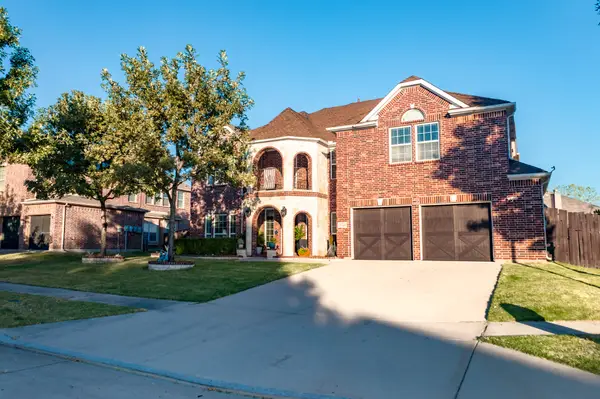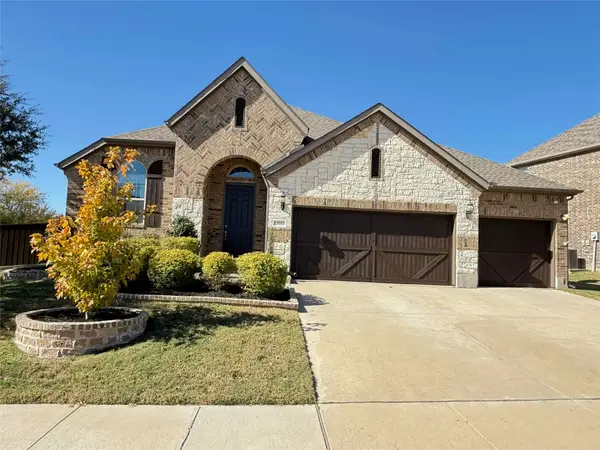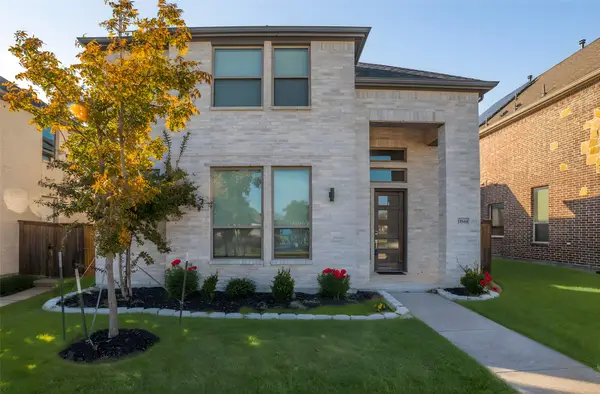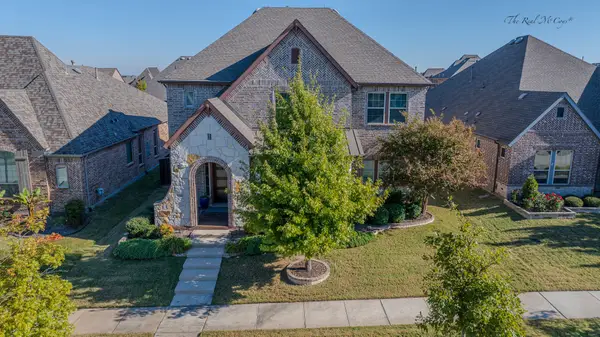2684 Powlett Creek Drive, Frisco, TX 75034
Local realty services provided by:ERA Courtyard Real Estate
Listed by: chris holmes-hill214-538-2864
Office: monument realty
MLS#:21024667
Source:GDAR
Price summary
- Price:$915,000
- Price per sq. ft.:$219.9
- Monthly HOA dues:$66.5
About this home
Seller Offering $10K flooring allowance!! Stunning modern contemporary in the heart of Frisco! Built by Mainvue Homes, this 5 bedroom, 5.1 baths...4 being Ensuite Baths, Full 3 Car Garage, Gameroom & Media Room! Hi-end finishes: extensive wood flooring including staircase, Cantoni & Restoration Hardware Lighting, custom shutters, gorgeous wall treatments. Wide open floor plan with loads of Windows...Natural Light Galore! Gourmet kitchen with Quartz Counters, SS commercial appliances, large eat-in island open to spacious family room with contemporary fireplace. Amazing Outdoor Oasis with Large Covered patio with Fireplace, Jacuzzi & Privacy Wall. New Roof August 2025. Location! Great access to DNT, The Star, Legacy West, Restaurants & much more. Seller is ready for the Next Chapter & Open to Offers! See it today!
Contact an agent
Home facts
- Year built:2015
- Listing ID #:21024667
- Added:72 day(s) ago
- Updated:November 15, 2025 at 12:42 PM
Rooms and interior
- Bedrooms:5
- Total bathrooms:6
- Full bathrooms:5
- Half bathrooms:1
- Living area:4,161 sq. ft.
Heating and cooling
- Cooling:Ceiling Fans, Central Air, Electric
- Heating:Central, Natural Gas
Structure and exterior
- Roof:Composition
- Year built:2015
- Building area:4,161 sq. ft.
- Lot area:0.19 Acres
Schools
- High school:Hebron
- Middle school:Arbor Creek
- Elementary school:Hicks
Finances and disclosures
- Price:$915,000
- Price per sq. ft.:$219.9
- Tax amount:$15,496
New listings near 2684 Powlett Creek Drive
- New
 $419,990Active3 beds 2 baths1,594 sq. ft.
$419,990Active3 beds 2 baths1,594 sq. ft.11400 Lockshire Drive, Frisco, TX 75035
MLS# 21113410Listed by: YOUR HOME FREE LLC - New
 $969,000Active6 beds 5 baths4,071 sq. ft.
$969,000Active6 beds 5 baths4,071 sq. ft.10246 Rosini Court, Frisco, TX 75035
MLS# 21108505Listed by: DFW HOME HELPERS REALTY LLC - New
 $675,000Active4 beds 4 baths3,258 sq. ft.
$675,000Active4 beds 4 baths3,258 sq. ft.10138 Drawbridge Drive, Frisco, TX 75035
MLS# 21113152Listed by: ACQUISTO REAL ESTATE - New
 $549,000Active3 beds 3 baths2,098 sq. ft.
$549,000Active3 beds 3 baths2,098 sq. ft.13019 Lanier Drive, Frisco, TX 75035
MLS# 21110980Listed by: 5TH STREAM REALTY - New
 $699,000Active4 beds 4 baths2,788 sq. ft.
$699,000Active4 beds 4 baths2,788 sq. ft.11861 Rebecca Drive, Frisco, TX 75033
MLS# 21088336Listed by: C21 FINE HOMES JUDGE FITE - New
 $499,900Active4 beds 2 baths2,124 sq. ft.
$499,900Active4 beds 2 baths2,124 sq. ft.7109 Boulder Way, Frisco, TX 75034
MLS# 21109945Listed by: EBBY HALLIDAY, REALTORS - New
 $859,000Active5 beds 5 baths3,927 sq. ft.
$859,000Active5 beds 5 baths3,927 sq. ft.12840 Platt Drive, Frisco, TX 75035
MLS# 21112433Listed by: CALL IT CLOSED REALTY - Open Sat, 11am to 1pmNew
 $750,000Active4 beds 4 baths3,574 sq. ft.
$750,000Active4 beds 4 baths3,574 sq. ft.12182 Curry Creek Drive, Frisco, TX 75035
MLS# 21108753Listed by: KELLER WILLIAMS LEGACY - New
 $474,900Active4 beds 2 baths2,222 sq. ft.
$474,900Active4 beds 2 baths2,222 sq. ft.13959 Fall Harvest Drive, Frisco, TX 75033
MLS# 21109399Listed by: REKONNECTION, LLC - Open Sat, 2 to 4pmNew
 $1,195,000Active4 beds 5 baths5,200 sq. ft.
$1,195,000Active4 beds 5 baths5,200 sq. ft.1165 Clearwater Drive, Frisco, TX 75036
MLS# 21105680Listed by: REDFIN CORPORATION
