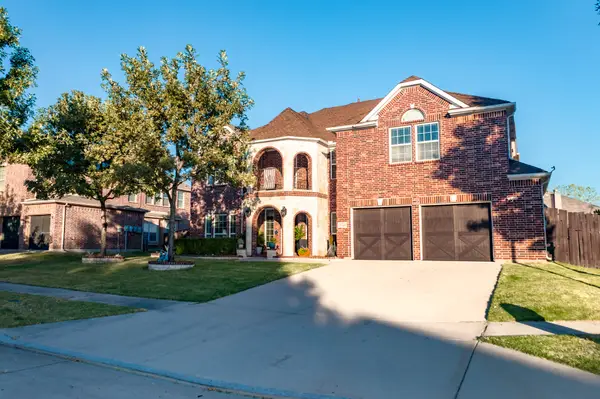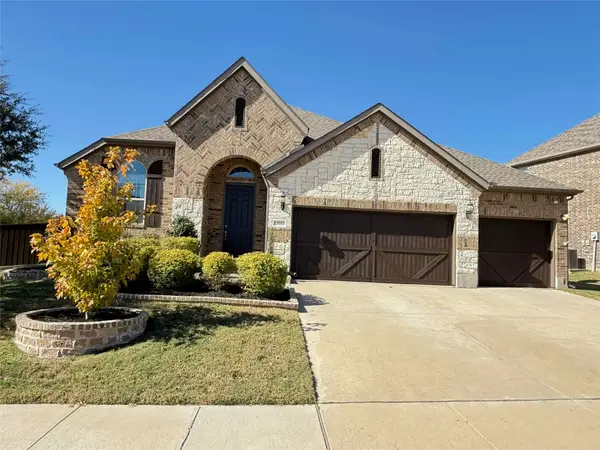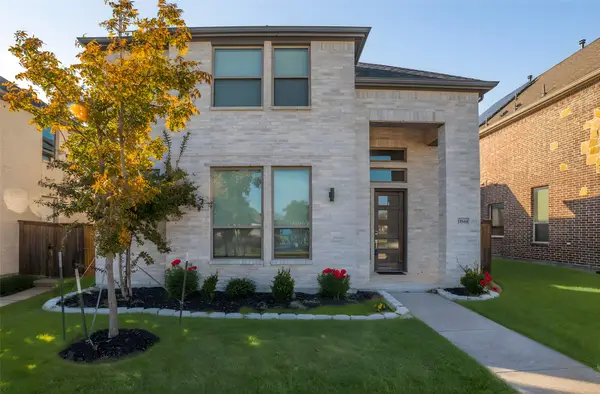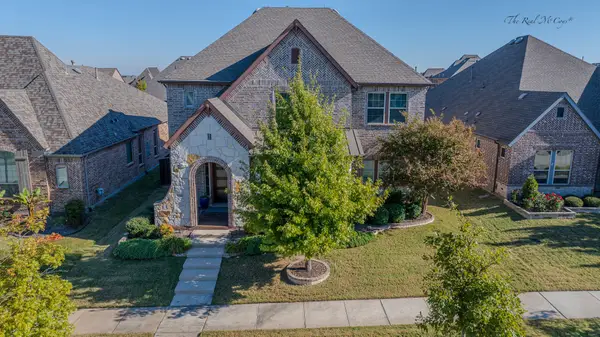3346 Melvina Drive, Frisco, TX 75033
Local realty services provided by:ERA Courtyard Real Estate
Listed by: jennifer johnson
Office: ryan griffin
MLS#:20982718
Source:GDAR
Price summary
- Price:$699,000
- Price per sq. ft.:$321.23
- Monthly HOA dues:$225
About this home
The Harwood plan nestled in exclusive community of the Fields in Frisco. This spacious abode spans an impressive 2,176 square feet. The first floor boasts a luxurious primary suite, providing a serene sanctuary for relaxation and rejuvenation. The heart of the home, the kitchen, is a culinary haven, equipped with sleek appliances, ample storage, and a generous island. Adjacent to the kitchen, an elegant dining area awaits opening to the family room, perfect for entertaining guests. Venture upstairs to find two additional well-appointed bedrooms, each offering comfort and privacy for family members or guests. An expansive game room awaits, providing endless opportunities for entertainment, whether it's game nights, movie marathons, or simply unwinding after a long day. The Harwood plan exemplifies the pinnacle of modern living, promising a lifestyle of luxury, comfort, and conveniently located near the Dallas North Tollway.
Contact an agent
Home facts
- Year built:2025
- Listing ID #:20982718
- Added:140 day(s) ago
- Updated:November 15, 2025 at 08:44 AM
Rooms and interior
- Bedrooms:3
- Total bathrooms:3
- Full bathrooms:2
- Half bathrooms:1
- Living area:2,176 sq. ft.
Heating and cooling
- Cooling:Central Air, Electric, Zoned
- Heating:Central, Electric, Fireplaces
Structure and exterior
- Roof:Composition
- Year built:2025
- Building area:2,176 sq. ft.
- Lot area:0.09 Acres
Schools
- High school:Panther Creek
- Middle school:Trent
- Elementary school:Newman
Finances and disclosures
- Price:$699,000
- Price per sq. ft.:$321.23
- Tax amount:$2,649
New listings near 3346 Melvina Drive
- New
 $419,990Active3 beds 2 baths1,594 sq. ft.
$419,990Active3 beds 2 baths1,594 sq. ft.11400 Lockshire Drive, Frisco, TX 75035
MLS# 21113410Listed by: YOUR HOME FREE LLC - New
 $969,000Active6 beds 5 baths4,071 sq. ft.
$969,000Active6 beds 5 baths4,071 sq. ft.10246 Rosini Court, Frisco, TX 75035
MLS# 21108505Listed by: DFW HOME HELPERS REALTY LLC - New
 $675,000Active4 beds 4 baths3,258 sq. ft.
$675,000Active4 beds 4 baths3,258 sq. ft.10138 Drawbridge Drive, Frisco, TX 75035
MLS# 21113152Listed by: ACQUISTO REAL ESTATE - New
 $549,000Active3 beds 3 baths2,098 sq. ft.
$549,000Active3 beds 3 baths2,098 sq. ft.13019 Lanier Drive, Frisco, TX 75035
MLS# 21110980Listed by: 5TH STREAM REALTY - New
 $699,000Active4 beds 4 baths2,788 sq. ft.
$699,000Active4 beds 4 baths2,788 sq. ft.11861 Rebecca Drive, Frisco, TX 75033
MLS# 21088336Listed by: C21 FINE HOMES JUDGE FITE - New
 $499,900Active4 beds 2 baths2,124 sq. ft.
$499,900Active4 beds 2 baths2,124 sq. ft.7109 Boulder Way, Frisco, TX 75034
MLS# 21109945Listed by: EBBY HALLIDAY, REALTORS - New
 $859,000Active5 beds 5 baths3,927 sq. ft.
$859,000Active5 beds 5 baths3,927 sq. ft.12840 Platt Drive, Frisco, TX 75035
MLS# 21112433Listed by: CALL IT CLOSED REALTY - Open Sat, 11am to 1pmNew
 $750,000Active4 beds 4 baths3,574 sq. ft.
$750,000Active4 beds 4 baths3,574 sq. ft.12182 Curry Creek Drive, Frisco, TX 75035
MLS# 21108753Listed by: KELLER WILLIAMS LEGACY - New
 $474,900Active4 beds 2 baths2,222 sq. ft.
$474,900Active4 beds 2 baths2,222 sq. ft.13959 Fall Harvest Drive, Frisco, TX 75033
MLS# 21109399Listed by: REKONNECTION, LLC - Open Sat, 2 to 4pmNew
 $1,195,000Active4 beds 5 baths5,200 sq. ft.
$1,195,000Active4 beds 5 baths5,200 sq. ft.1165 Clearwater Drive, Frisco, TX 75036
MLS# 21105680Listed by: REDFIN CORPORATION
