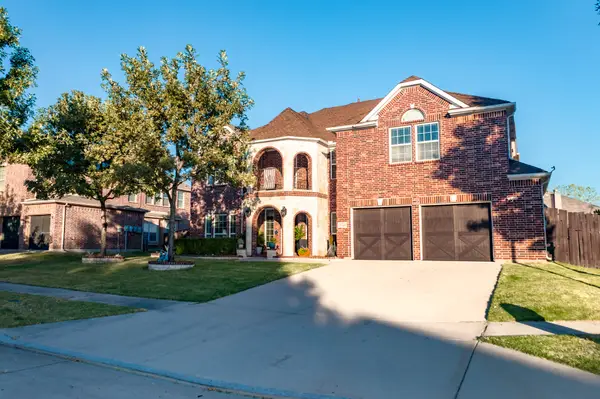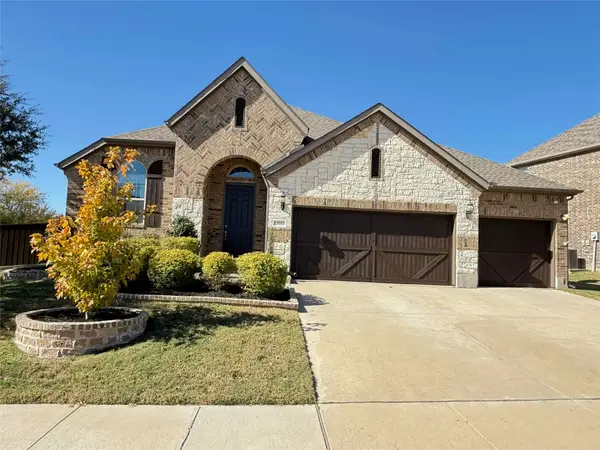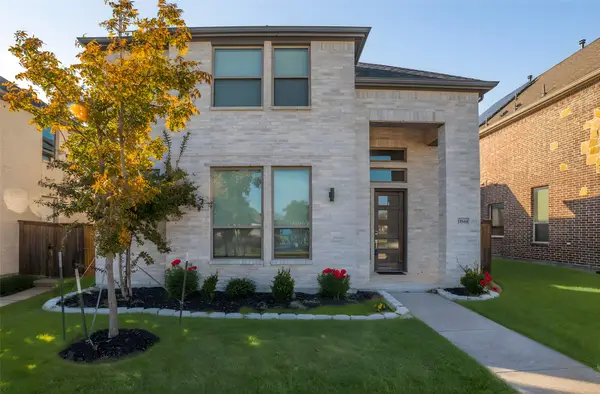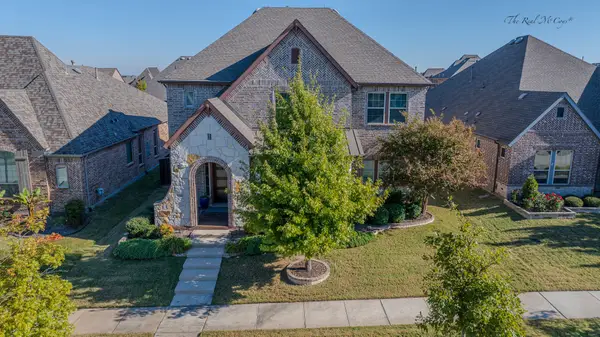3504 Berkwood Place, Frisco, TX 75034
Local realty services provided by:ERA Courtyard Real Estate
Listed by: brad anderson469-955-2343
Office: white rock realty
MLS#:21067586
Source:GDAR
Price summary
- Price:$849,000
- Price per sq. ft.:$211.3
- Monthly HOA dues:$62.5
About this home
Welcome to this impeccable, move-in ready 4-bedroom, 4-bathroom home in the desirable Village Lakes subdivision in Frisco ISD. With approximately 4,018 sq. ft. of living space resting on a generous ~7,880 sq. ft. lot, this property combines luxury, comfort, and thoughtful design.
Step inside to discover a striking first floor featuring hardwood flooring, an elegant study with custom draperies, and a family room centered around a fireplace. The open kitchen is a chef’s dream, boasting granite countertops, gas cooktop, refined cabinetry, and a layout that seamlessly connects to the family and breakfast areas. A full split primary bedroom also goes out to the covered porch. Primary bathroom is fully upgraded with a spacious walk in closet. Pristine landscaping. 2 skylights add lots of natural light to entire home.
Upstairs, oversized bedrooms provide ample space, including a luxurious family room overlooking a spacious backyard that connects to a media-ready theater room perfect for entertaining. Additional full bathrooms and wall to wall carpeting round out the second floor.
Outside, enjoy entertaining or relaxing under the covered patio wired for TV and speakers. The sizable backyard offers privacy and room for outdoor living. The property also includes a 2-car attached garage.
Additional features include a strong HOA, well-maintained finishes throughout, and an impressive blend of elegance and practicality. This home truly shows like a model with lots of upgrades. Pride of ownership shines through. Many smart features are included. Outside gas grill conveys at closing.
Minimal virtual staging is present in photos
Contact an agent
Home facts
- Year built:2011
- Listing ID #:21067586
- Added:51 day(s) ago
- Updated:November 15, 2025 at 12:42 PM
Rooms and interior
- Bedrooms:4
- Total bathrooms:4
- Full bathrooms:4
- Living area:4,018 sq. ft.
Heating and cooling
- Cooling:Ceiling Fans, Central Air
- Heating:Central
Structure and exterior
- Year built:2011
- Building area:4,018 sq. ft.
- Lot area:0.18 Acres
Schools
- High school:Wakeland
- Middle school:Pioneer
- Elementary school:Vaughn
Finances and disclosures
- Price:$849,000
- Price per sq. ft.:$211.3
- Tax amount:$11,043
New listings near 3504 Berkwood Place
- New
 $419,990Active3 beds 2 baths1,594 sq. ft.
$419,990Active3 beds 2 baths1,594 sq. ft.11400 Lockshire Drive, Frisco, TX 75035
MLS# 21113410Listed by: YOUR HOME FREE LLC - New
 $969,000Active6 beds 5 baths4,071 sq. ft.
$969,000Active6 beds 5 baths4,071 sq. ft.10246 Rosini Court, Frisco, TX 75035
MLS# 21108505Listed by: DFW HOME HELPERS REALTY LLC - New
 $675,000Active4 beds 4 baths3,258 sq. ft.
$675,000Active4 beds 4 baths3,258 sq. ft.10138 Drawbridge Drive, Frisco, TX 75035
MLS# 21113152Listed by: ACQUISTO REAL ESTATE - New
 $549,000Active3 beds 3 baths2,098 sq. ft.
$549,000Active3 beds 3 baths2,098 sq. ft.13019 Lanier Drive, Frisco, TX 75035
MLS# 21110980Listed by: 5TH STREAM REALTY - New
 $699,000Active4 beds 4 baths2,788 sq. ft.
$699,000Active4 beds 4 baths2,788 sq. ft.11861 Rebecca Drive, Frisco, TX 75033
MLS# 21088336Listed by: C21 FINE HOMES JUDGE FITE - New
 $499,900Active4 beds 2 baths2,124 sq. ft.
$499,900Active4 beds 2 baths2,124 sq. ft.7109 Boulder Way, Frisco, TX 75034
MLS# 21109945Listed by: EBBY HALLIDAY, REALTORS - New
 $859,000Active5 beds 5 baths3,927 sq. ft.
$859,000Active5 beds 5 baths3,927 sq. ft.12840 Platt Drive, Frisco, TX 75035
MLS# 21112433Listed by: CALL IT CLOSED REALTY - Open Sat, 11am to 1pmNew
 $750,000Active4 beds 4 baths3,574 sq. ft.
$750,000Active4 beds 4 baths3,574 sq. ft.12182 Curry Creek Drive, Frisco, TX 75035
MLS# 21108753Listed by: KELLER WILLIAMS LEGACY - New
 $474,900Active4 beds 2 baths2,222 sq. ft.
$474,900Active4 beds 2 baths2,222 sq. ft.13959 Fall Harvest Drive, Frisco, TX 75033
MLS# 21109399Listed by: REKONNECTION, LLC - Open Sat, 2 to 4pmNew
 $1,195,000Active4 beds 5 baths5,200 sq. ft.
$1,195,000Active4 beds 5 baths5,200 sq. ft.1165 Clearwater Drive, Frisco, TX 75036
MLS# 21105680Listed by: REDFIN CORPORATION
